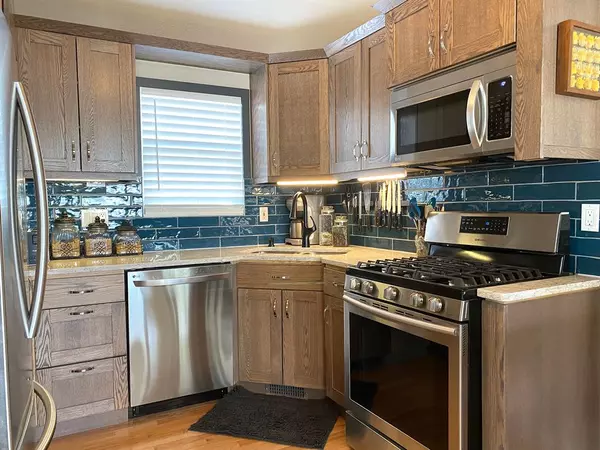$257,000
$284,000
9.5%For more information regarding the value of a property, please contact us for a free consultation.
2 Beds
1 Bath
896 SqFt
SOLD DATE : 11/04/2023
Key Details
Sold Price $257,000
Property Type Single Family Home
Sub Type Detached
Listing Status Sold
Purchase Type For Sale
Square Footage 896 sqft
Price per Sqft $286
Subdivision Gleniffer Lake
MLS® Listing ID A2034965
Sold Date 11/04/23
Style Bungalow
Bedrooms 2
Full Baths 1
Condo Fees $3,821
Originating Board Central Alberta
Year Built 2004
Annual Tax Amount $1,601
Tax Year 2022
Lot Size 2,798 Sqft
Acres 0.06
Property Description
PHASE 3 LOT 54 GLENIFFER LAKE GOLF AND COUNTRY CLUB. Incredible… Ready to move in home! This Garden Lane Cottage 2x6 steel frame construction is surrounded with a beautiful private yard that comes completely fenced, finished landscaping with mature privacy aspens, shed and storage, and lots of parking on your concrete driveway! Separate parking even for a future golf cart. Inside you will find superb quality craftsmanship throughout with customized upgrades that include solid oak flooring, new paint, stainless steel appliances, wood cabinetry and granite counters throughout, built-in closets and under bed storage drawers, Ladies will love the kitchen pantry, deep storage cabinets throughout the home, and having two spacious master bedrooms! Which one will you choose!!
Included with the Home: Shed, BBQ, Rubbermaid Storage containers (3), Shaw and Airnet satellite and/or receiver on roof, Queen bed frames in both bedrooms, night stand in spare room
Stainless Steel appliances - Fridge, Stove, Microwave Hood Combo, and Dishwasher, Washer and Dryer, Window air conditioner, all window coverings, access keys, and fobs (x2).
Please Note: Furniture is negotiable.
Location
Province AB
County Red Deer County
Zoning R7
Direction W
Rooms
Basement None
Interior
Interior Features High Ceilings
Heating Forced Air, Propane
Cooling Window Unit(s)
Flooring Hardwood
Fireplaces Type Living Room
Appliance See Remarks
Laundry In Unit
Exterior
Garage Off Street
Garage Description Off Street
Fence Fenced
Community Features Clubhouse, Fishing, Gated, Golf, Lake, Playground, Pool, Schools Nearby, Shopping Nearby, Street Lights, Tennis Court(s)
Utilities Available See Remarks
Amenities Available Beach Access, Boating, Clubhouse, Coin Laundry, Golf Course, Indoor Pool, Outdoor Pool, Playground, Pool, Racquet Courts, Recreation Facilities, Snow Removal, Spa/Hot Tub, Trash, Visitor Parking
Roof Type Asphalt Shingle
Porch Deck, Front Porch
Lot Frontage 42.65
Parking Type Off Street
Total Parking Spaces 2
Building
Lot Description Interior Lot, Private
Foundation Piling(s)
Sewer Other
Water See Remarks
Architectural Style Bungalow
Level or Stories One
Structure Type Vinyl Siding
Others
HOA Fee Include Amenities of HOA/Condo,Common Area Maintenance,Maintenance Grounds,Professional Management,Reserve Fund Contributions,Residential Manager,Security Personnel,Sewer,Snow Removal,Trash,Water
Restrictions Easement Registered On Title,Utility Right Of Way
Tax ID 75123275
Ownership Private
Pets Description Restrictions
Read Less Info
Want to know what your home might be worth? Contact us for a FREE valuation!

Our team is ready to help you sell your home for the highest possible price ASAP

"My job is to find and attract mastery-based agents to the office, protect the culture, and make sure everyone is happy! "







