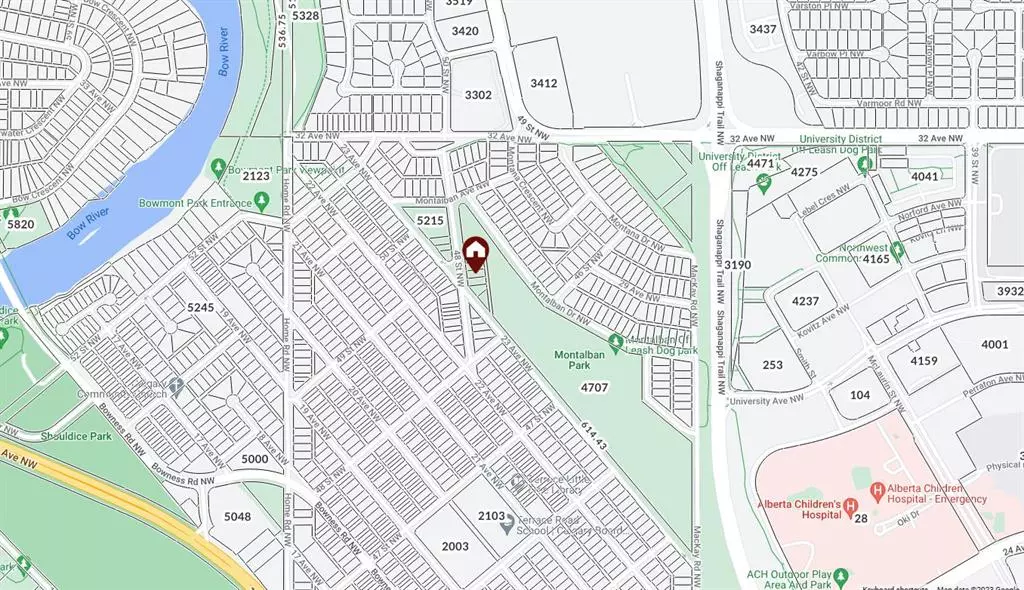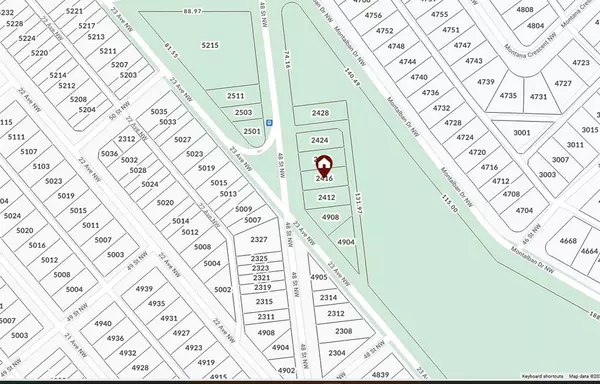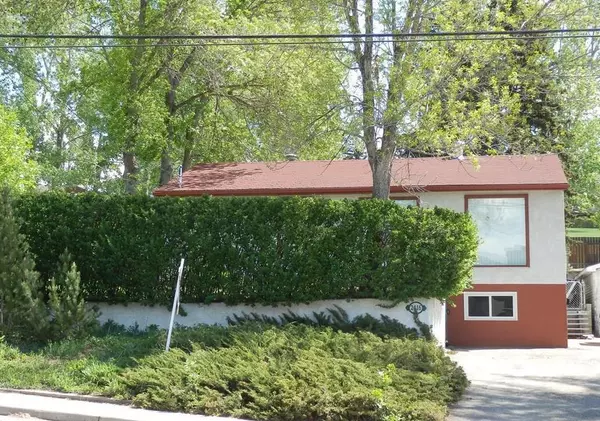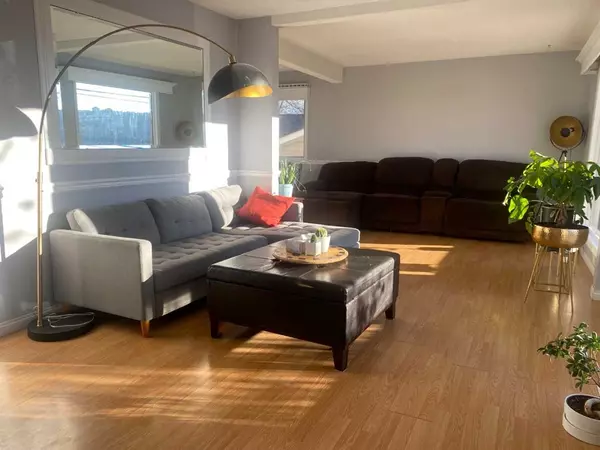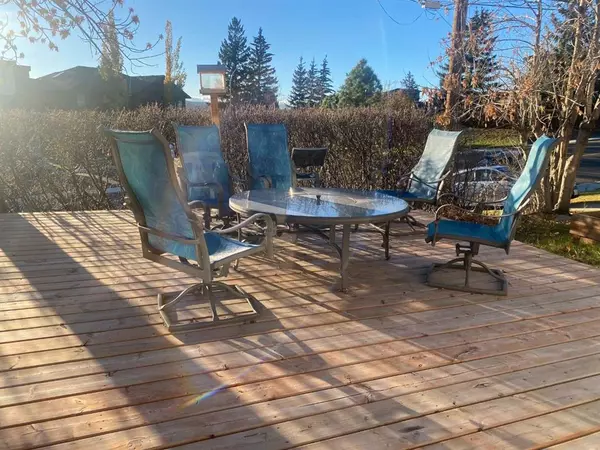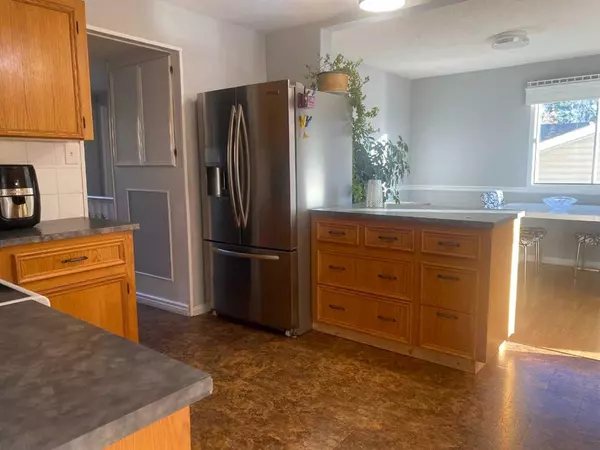$710,000
$724,900
2.1%For more information regarding the value of a property, please contact us for a free consultation.
3 Beds
3 Baths
1,239 SqFt
SOLD DATE : 11/04/2023
Key Details
Sold Price $710,000
Property Type Single Family Home
Sub Type Detached
Listing Status Sold
Purchase Type For Sale
Square Footage 1,239 sqft
Price per Sqft $573
Subdivision Montgomery
MLS® Listing ID A2090311
Sold Date 11/04/23
Style Bungalow
Bedrooms 3
Full Baths 3
Originating Board Calgary
Year Built 1954
Annual Tax Amount $2,898
Tax Year 2023
Lot Size 5,995 Sqft
Acres 0.14
Property Description
Incredible opportunity for builders and investors alike to secure this remarkable 50 ft x 120 ft R-CG ZONED LOT, BACK TO A PARK, with mountain view potential , it is in the highly desirable and rapidly transforming inner-city community of Montgomery. Ideal for duplex or Four-plex to be built on this land. This home is currently owner occupied, it has a lot of original characters. It has two bedrooms, two bathrooms plus an office on main level. one bedroom and 3rd bathroom on lower level. Massive back yard back to a green space, lots of perennials and shrubs. There is a sauna room at the backyard .The location is mere minutes to a wide selection of nearby shopping, schools, University, Market Mall and Children Hospital. 5 Minutes walk to BOW River, and quick drive to #1 Highway and to the ROCKIES. Don't .miss the opportunity that this investment will provide in a rapidly changing and developing area!
Location
Province AB
County Calgary
Area Cal Zone Nw
Zoning R-CG
Direction W
Rooms
Other Rooms 1
Basement Finished, Full
Interior
Interior Features Kitchen Island, Sauna, See Remarks
Heating Forced Air, Natural Gas
Cooling None
Flooring Hardwood
Appliance Dishwasher, Dryer, Electric Stove, Refrigerator, Washer, Washer/Dryer, Window Coverings
Laundry In Basement
Exterior
Parking Features Alley Access, Driveway, Parking Pad
Carport Spaces 2
Garage Description Alley Access, Driveway, Parking Pad
Fence Fenced
Community Features None
Roof Type Asphalt Shingle
Porch Deck
Lot Frontage 49.94
Exposure W
Total Parking Spaces 2
Building
Lot Description Back Lane, Back Yard, Backs on to Park/Green Space, Fruit Trees/Shrub(s), Garden, No Neighbours Behind, Landscaped
Foundation Poured Concrete
Architectural Style Bungalow
Level or Stories One
Structure Type Stucco
Others
Restrictions None Known
Tax ID 82719514
Ownership Private
Read Less Info
Want to know what your home might be worth? Contact us for a FREE valuation!

Our team is ready to help you sell your home for the highest possible price ASAP
"My job is to find and attract mastery-based agents to the office, protect the culture, and make sure everyone is happy! "


