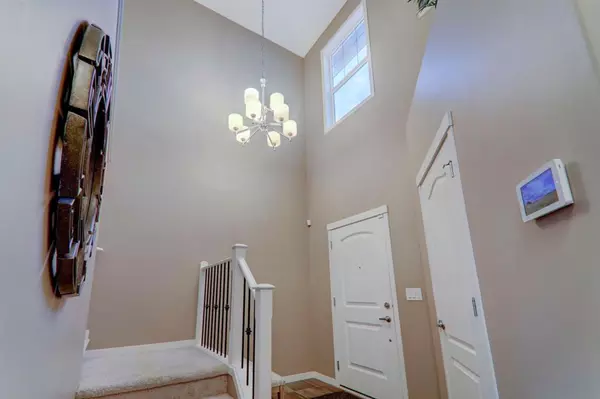$665,000
$675,000
1.5%For more information regarding the value of a property, please contact us for a free consultation.
3 Beds
3 Baths
1,867 SqFt
SOLD DATE : 11/05/2023
Key Details
Sold Price $665,000
Property Type Single Family Home
Sub Type Detached
Listing Status Sold
Purchase Type For Sale
Square Footage 1,867 sqft
Price per Sqft $356
Subdivision New Brighton
MLS® Listing ID A2088223
Sold Date 11/05/23
Style 2 Storey
Bedrooms 3
Full Baths 2
Half Baths 1
HOA Fees $27/ann
HOA Y/N 1
Originating Board Calgary
Year Built 2014
Annual Tax Amount $3,759
Tax Year 2023
Lot Size 4,025 Sqft
Acres 0.09
Property Description
This is the one you have been waiting for! This bright and spacious home with 3 bedrooms and 2 1/2 bathrooms is perfect for the growing family. The beautiful hardwood floors carry you through the main floor to an open concept kitchen with stylish cabinetry, granite countertops and stainless steel appliance, and the living room and dining area with plenty of space for the whole family and entertaining. Upstairs boast a large family room perfect for movies, entertainment, or a little quiet time. The large unfinished walkout basement is waiting for your ideas and creativity. Located on a family friendly street, close to schools, parks, shopping, skate park, ponds, New Brighton Club house and so much more. Don't miss your opportunity to own this perfect home, call your favourite realtor and book your showing today!
Location
Province AB
County Calgary
Area Cal Zone Se
Zoning R-1N
Direction S
Rooms
Basement Unfinished, Walk-Out To Grade
Interior
Interior Features Kitchen Island
Heating Forced Air, Natural Gas
Cooling None
Flooring Carpet, Hardwood, Tile
Fireplaces Number 1
Fireplaces Type Gas, Living Room
Appliance Dishwasher, Gas Range, Microwave, Refrigerator
Laundry Laundry Room, Main Level
Exterior
Garage Double Garage Attached, Driveway
Garage Spaces 2.0
Garage Description Double Garage Attached, Driveway
Fence Fenced
Community Features Park, Playground, Schools Nearby, Shopping Nearby
Amenities Available None
Roof Type Asphalt Shingle
Porch Deck
Lot Frontage 27.17
Parking Type Double Garage Attached, Driveway
Exposure N,S
Total Parking Spaces 4
Building
Lot Description Back Yard, Backs on to Park/Green Space, No Neighbours Behind
Foundation Poured Concrete
Architectural Style 2 Storey
Level or Stories Two
Structure Type Vinyl Siding
Others
Restrictions None Known
Tax ID 83198503
Ownership Private
Read Less Info
Want to know what your home might be worth? Contact us for a FREE valuation!

Our team is ready to help you sell your home for the highest possible price ASAP

"My job is to find and attract mastery-based agents to the office, protect the culture, and make sure everyone is happy! "







