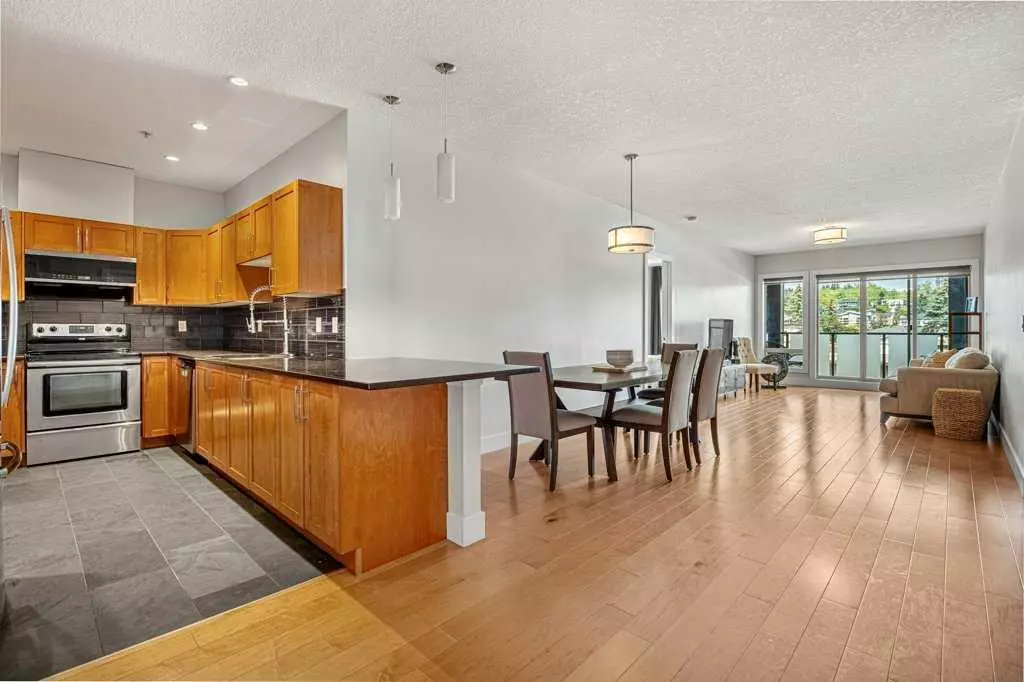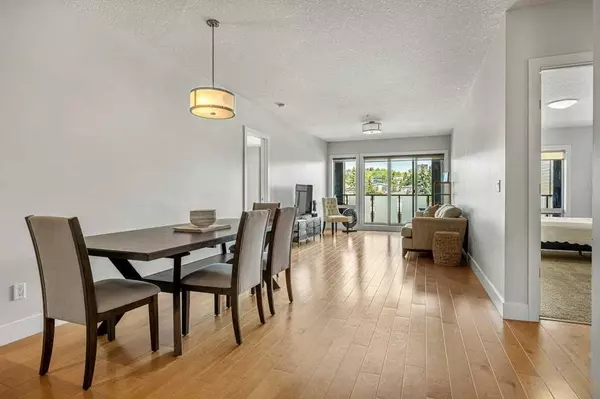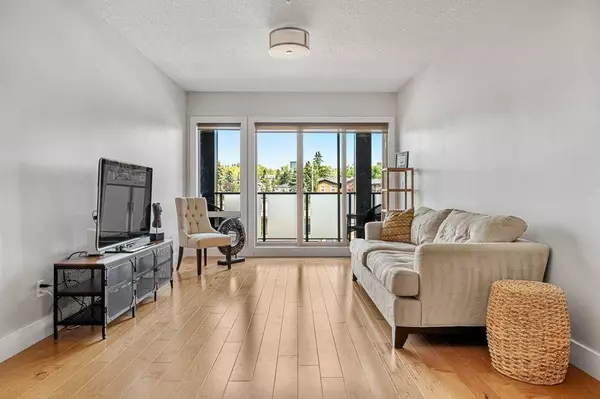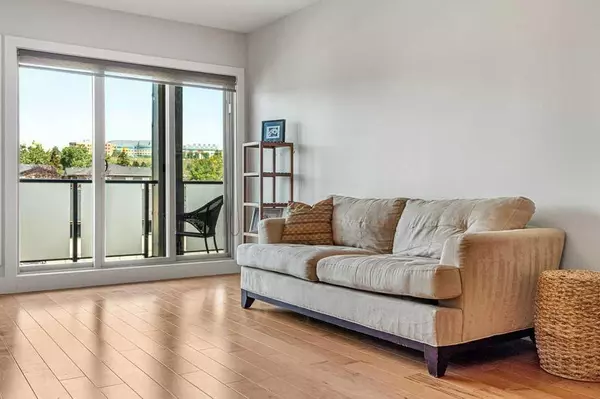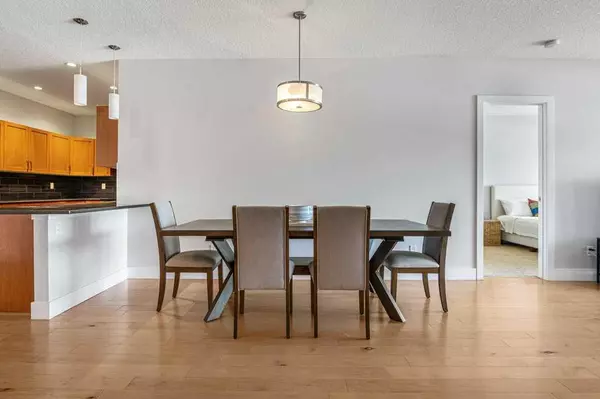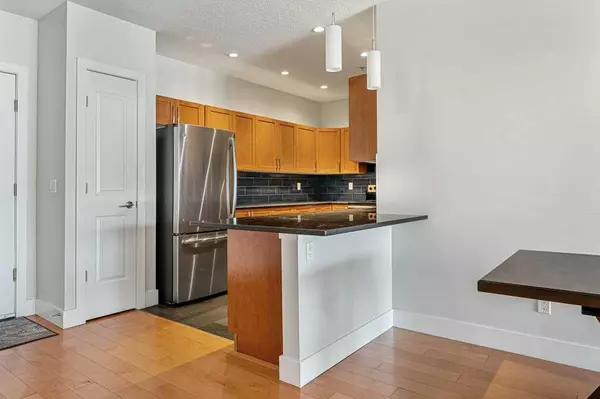$353,500
$359,900
1.8%For more information regarding the value of a property, please contact us for a free consultation.
3 Beds
2 Baths
1,348 SqFt
SOLD DATE : 11/06/2023
Key Details
Sold Price $353,500
Property Type Condo
Sub Type Apartment
Listing Status Sold
Purchase Type For Sale
Square Footage 1,348 sqft
Price per Sqft $262
Subdivision Montgomery
MLS® Listing ID A2069509
Sold Date 11/06/23
Style Low-Rise(1-4)
Bedrooms 3
Full Baths 2
Condo Fees $832/mo
Originating Board Calgary
Year Built 2010
Annual Tax Amount $1,941
Tax Year 2023
Property Description
IN NEED OF SPACE? This nearly 1,350 sqft, 3 bedroom + 2 bathroom + 2 parking stall unit is smack dab in the heart of Montgomery's revitalization district. Step outside and walk to all your daily amenities, including one of Calgary's premier restaurants, NOtaBLE, right downstairs. Inside you have a smart + open floor plan consisting of wood flooring, neutral colours + large windows. The kitchen shines with granite counters, stainless steel appliances, tile backsplash, double sink and separate pantry. You can finally host those dinner parties and easily seat 6-8 guests! Unwind in the living area when it's time to toss on a movie or head out to the oversized patio for those weekend BBQs. Enjoy the rare feature of having 3 bedrooms in a central location - great for young families, those with visiting friends or space for a home office. Come home to side by side underground parking stalls - how convenient! An enviable location mere minutes to grocery, retail, coffee shops, Shouldice Park, Bowness Park, Children's Hospital, Canada Olympic Park, river pathways and the downtown core. An opportunity that won't last long!
Location
Province AB
County Calgary
Area Cal Zone Nw
Zoning MU-2 f3.0h16
Direction N
Rooms
Other Rooms 1
Interior
Interior Features Breakfast Bar, Granite Counters, High Ceilings, Recessed Lighting
Heating In Floor, Radiant
Cooling None
Flooring Carpet, Ceramic Tile, Hardwood
Appliance Dishwasher, Microwave Hood Fan, Refrigerator, Stove(s), Washer/Dryer
Laundry In Unit
Exterior
Parking Features Underground
Garage Description Underground
Community Features Park, Playground, Schools Nearby, Shopping Nearby, Sidewalks, Street Lights
Amenities Available Elevator(s), Parking, Visitor Parking
Porch Balcony(s)
Exposure N
Total Parking Spaces 2
Building
Story 4
Architectural Style Low-Rise(1-4)
Level or Stories Single Level Unit
Structure Type Aluminum Siding ,Wood Frame
Others
HOA Fee Include Common Area Maintenance,Heat,Insurance,Parking,Professional Management,Reserve Fund Contributions,Sewer,Snow Removal,Trash,Water
Restrictions Board Approval
Tax ID 82710647
Ownership Private
Pets Allowed Restrictions
Read Less Info
Want to know what your home might be worth? Contact us for a FREE valuation!

Our team is ready to help you sell your home for the highest possible price ASAP
"My job is to find and attract mastery-based agents to the office, protect the culture, and make sure everyone is happy! "


