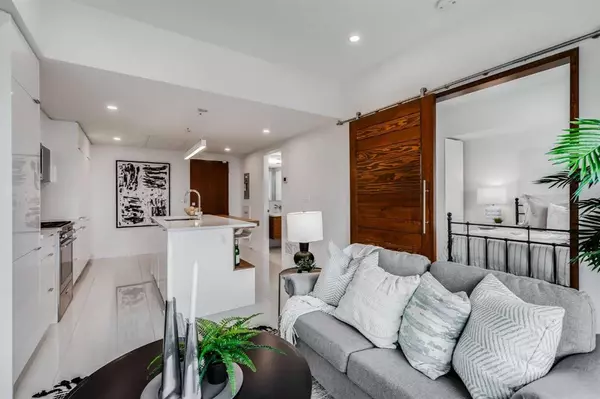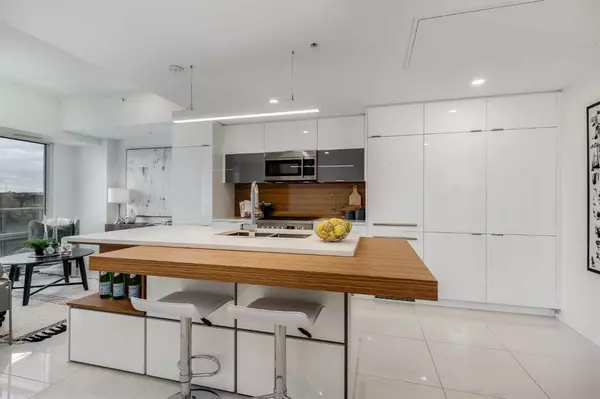$330,000
$339,000
2.7%For more information regarding the value of a property, please contact us for a free consultation.
1 Bed
1 Bath
492 SqFt
SOLD DATE : 11/06/2023
Key Details
Sold Price $330,000
Property Type Condo
Sub Type Apartment
Listing Status Sold
Purchase Type For Sale
Square Footage 492 sqft
Price per Sqft $670
Subdivision Inglewood
MLS® Listing ID A2084381
Sold Date 11/06/23
Style High-Rise (5+)
Bedrooms 1
Full Baths 1
Condo Fees $364/mo
Originating Board Calgary
Year Built 2020
Annual Tax Amount $1,370
Tax Year 2023
Property Description
AVLI on Atlantic is the number one choice for LUXURY condominium living in Inglewood. Ideal location next to East Village, the new Arena Rivers District, the Greenline LRT station, with VIEWS of the Bow River and access to four riverfront parks - one block from the largest river front park pathway system in North America! Inglewood was named the most desirable neighbourhood in Canada at a recent convention of city planners. This home features the finest in contemporary custom made cabinetry - the ultra-modern flat panel doors are finished in a white high-gloss overlay with metallic edging. Complementing the cutting-edge European design are sleek minimalist chrome hardware, soft-close drawers, flip-up doors, a built-in pantry, integrated refrigerators, and quartz countertops. This kitchen is an entertainer's dream thanks to the ample storage and counter space. The large eating bar offers enough room for 4 bar stools and there is extra storage built into the island as well. The wide open floor plan offers a bright and open living room space with floor to ceiling windows and amazing views of the balcony and beyond. This home faces North and provides an unrestricted view of the Bow River and the charming community of Inglewood below. Head to the third floor and find the professionally landscaped, rooftop outdoor garden terrace equipped with BBQ and patio furniture. Enjoy secure underground heated parking, high speed internet delivered through fibre network, solid core barn doors, Patio natural gas heater rough in. Professionally managed building with affordable monthly condo fees. Security cameras and entry fobs for all access points as well as fire protection envelope in each home with integrated sprinkler system in every room and smoke detectors for ultimate peace of mind. AVLI is a luxury building like no other. The common area hallways and glass elevators have to be seen to truly be appreciated. This unit comes with an assigned secure storage locker and there is also bike storage available. The neighbourhood boasts over 240 businesses, including shops, restaurants, boutiques, a broad spectrum of services, live music venues, craft breweries and eateries for residents and visitors alike. Inglewood is the heart of Calgary’s Music Mile. It is also home to many festivals, including JazzYYC, Sunfest, Car Free Sundays Inglewood Night Market, Fringe Festival, Bleak Midwinter Film Festival, with multiple additional events being hosted in the community throughout the year. Everything you need is conveniently located in this great community. Open House Daily - Call for Times.
Location
Province AB
County Calgary
Area Cal Zone Cc
Zoning C-COR1 f4.0h22.5
Direction SW
Interior
Interior Features Kitchen Island, No Animal Home, No Smoking Home, Open Floorplan, Pantry, Quartz Counters, Recessed Lighting, Stone Counters
Heating Fan Coil, Natural Gas
Cooling Central Air
Flooring Tile
Appliance Dishwasher, Gas Stove, Microwave Hood Fan, Refrigerator, Washer/Dryer
Laundry In Unit
Exterior
Garage Heated Garage, Titled, Underground
Garage Description Heated Garage, Titled, Underground
Fence None
Community Features Golf, Other, Park, Playground, Schools Nearby, Shopping Nearby, Sidewalks, Street Lights, Walking/Bike Paths
Amenities Available Elevator(s), Guest Suite, Storage, Visitor Parking
Roof Type Tar/Gravel
Porch Balcony(s)
Parking Type Heated Garage, Titled, Underground
Exposure N
Total Parking Spaces 1
Building
Lot Description City Lot, Street Lighting, Views
Story 7
Architectural Style High-Rise (5+)
Level or Stories Single Level Unit
Structure Type Concrete,Metal Siding
Others
HOA Fee Include Common Area Maintenance,Heat,Insurance,Parking,Professional Management,Reserve Fund Contributions,Sewer,Snow Removal,Water
Restrictions Utility Right Of Way
Tax ID 82975897
Ownership Private
Pets Description Restrictions
Read Less Info
Want to know what your home might be worth? Contact us for a FREE valuation!

Our team is ready to help you sell your home for the highest possible price ASAP

"My job is to find and attract mastery-based agents to the office, protect the culture, and make sure everyone is happy! "







