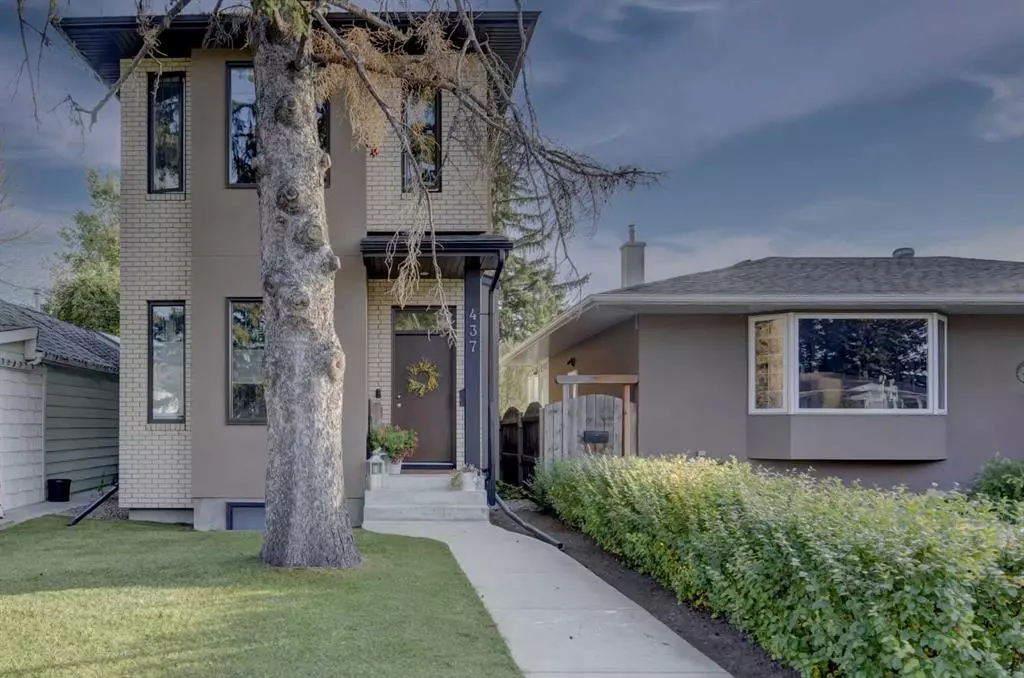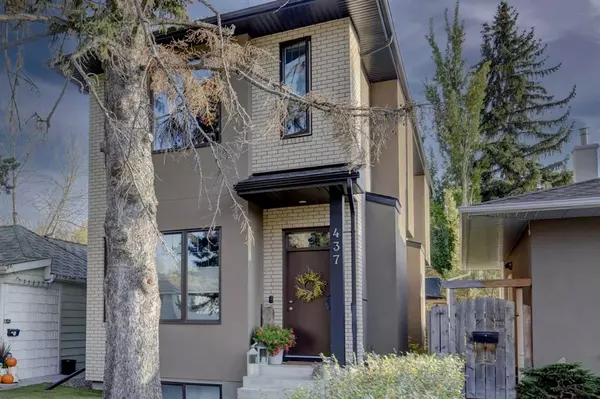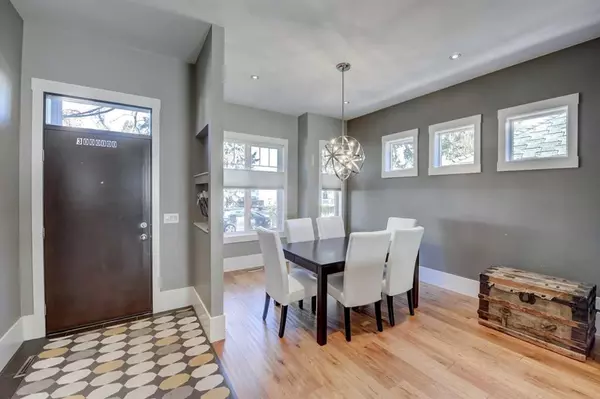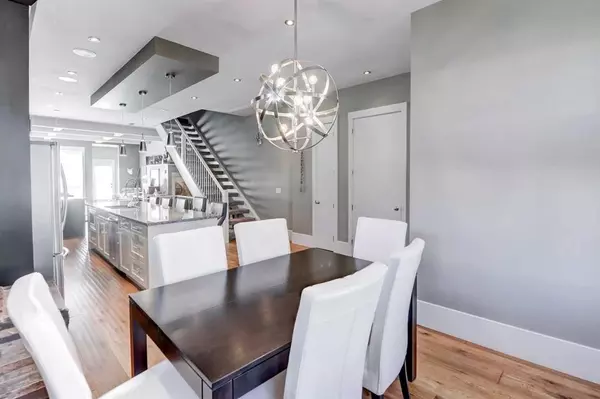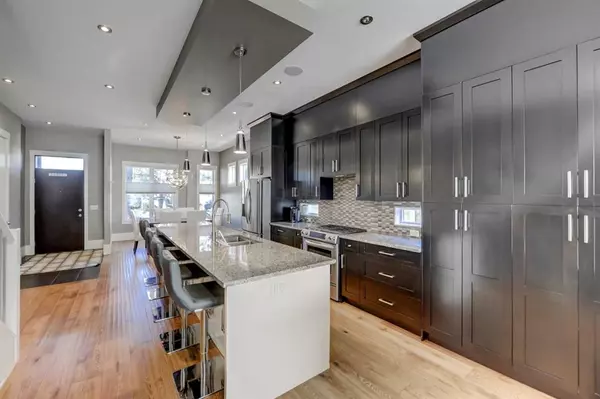$792,500
$799,900
0.9%For more information regarding the value of a property, please contact us for a free consultation.
4 Beds
4 Baths
1,942 SqFt
SOLD DATE : 11/06/2023
Key Details
Sold Price $792,500
Property Type Single Family Home
Sub Type Detached
Listing Status Sold
Purchase Type For Sale
Square Footage 1,942 sqft
Price per Sqft $408
Subdivision Highland Park
MLS® Listing ID A2086517
Sold Date 11/06/23
Style 2 Storey
Bedrooms 4
Full Baths 3
Half Baths 1
Originating Board Calgary
Year Built 2011
Annual Tax Amount $5,783
Tax Year 2023
Lot Size 3,003 Sqft
Acres 0.07
Property Description
Welcome to Your Dream Home: A Stunning 4-Bedroom, 3.5-Bathroom Oasis
Nestled in a highly sought-after and family-friendly neighborhood, this two-story, detached gem is the embodiment of comfortable and elegant living. With a host of features including central air conditioning designed to delight and a location that offers the utmost convenience, this home truly stands out as a place to call your own.
Upon arrival, you'll immediately appreciate the meticulously maintained exterior. The front and backyard are designed for minimal upkeep, featuring beautiful, maintenance-free landscaping that allows you to spend your free time enjoying the space. A double detached garage offers secure parking, adding to the convenience of this property.
As you step through the front door, you'll be welcomed by an open floor plan that seamlessly connects the various living spaces. The spacious living room, bathed in natural light from the backyard, serves as the perfect gathering place for family and friends. Adjacent to the living room is a modern kitchen with granite countertops, stainless steel appliances, and an island, making it a chef's dream and the heart of the home. The dining room at the front of the home and 2-piece bathroom complete the main floor.
Upstairs, you'll find three generously sized bedrooms, each with ample closet space. The master suite is a true retreat, complete with 5-piece en-suite bathroom and walk-in closet, providing a sanctuary for relaxation and privacy. The additional bedrooms offer flexibility for a growing family, a home office, or guest rooms, accommodating your lifestyle and needs.
The fully finished basement provides a versatile space for various activities, whether it's a recreation room, a home gym, or a cozy entertainment area. The additional bedroom and bathroom with steam shower on this level adds practicality and convenience for family and guests.
This home's location is a standout feature, being conveniently close to schools, shopping centers, and the vibrant downtown area. Top-rated schools are just a stone's throw away, making morning drop-offs a breeze. Shopping for essentials or indulging in retail therapy is easy with a range of shopping options in close proximity. The nearby downtown area offers a plethora of dining, entertainment, and cultural experiences, ensuring that you're never far from the action while enjoying the quiet retreat of your home.
Location
Province AB
County Calgary
Area Cal Zone Cc
Zoning R-C2
Direction N
Rooms
Basement Finished, Full
Interior
Interior Features Bar, Breakfast Bar, Built-in Features, Chandelier, Closet Organizers, Double Vanity, Granite Counters, High Ceilings, Kitchen Island, Open Floorplan, Pantry, See Remarks, Soaking Tub, Storage, Tray Ceiling(s), Walk-In Closet(s)
Heating Forced Air, Natural Gas
Cooling Central Air
Flooring Carpet, Hardwood, Tile
Fireplaces Number 1
Fireplaces Type Gas
Appliance Bar Fridge, Dishwasher, Microwave, Range Hood, Refrigerator, Stove(s), Washer/Dryer, Wine Refrigerator
Laundry Upper Level
Exterior
Garage Alley Access, Double Garage Detached
Garage Spaces 2.0
Garage Description Alley Access, Double Garage Detached
Fence Fenced
Community Features Park, Playground, Schools Nearby, Shopping Nearby, Sidewalks, Street Lights, Tennis Court(s), Walking/Bike Paths
Roof Type Asphalt Shingle
Porch Deck
Lot Frontage 25.0
Parking Type Alley Access, Double Garage Detached
Total Parking Spaces 2
Building
Lot Description Back Lane, Back Yard, Rectangular Lot, See Remarks
Foundation Poured Concrete
Architectural Style 2 Storey
Level or Stories Two
Structure Type Stucco
Others
Restrictions None Known
Tax ID 83015346
Ownership Private,REALTOR®/Seller; Realtor Has Interest
Read Less Info
Want to know what your home might be worth? Contact us for a FREE valuation!

Our team is ready to help you sell your home for the highest possible price ASAP

"My job is to find and attract mastery-based agents to the office, protect the culture, and make sure everyone is happy! "


