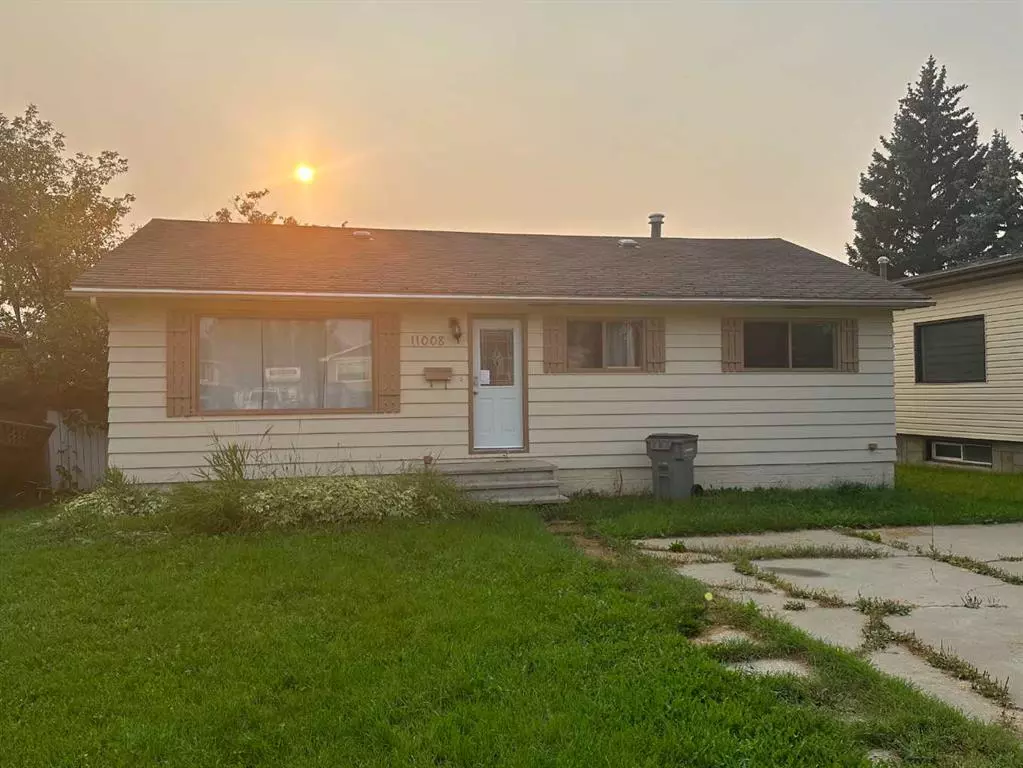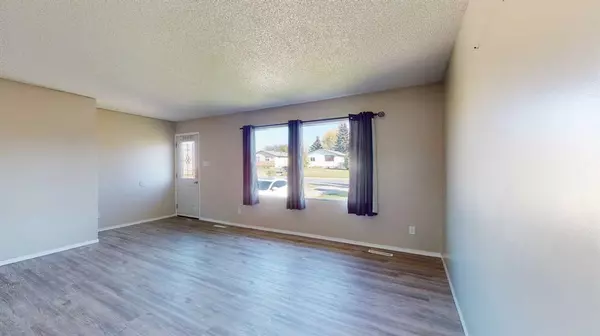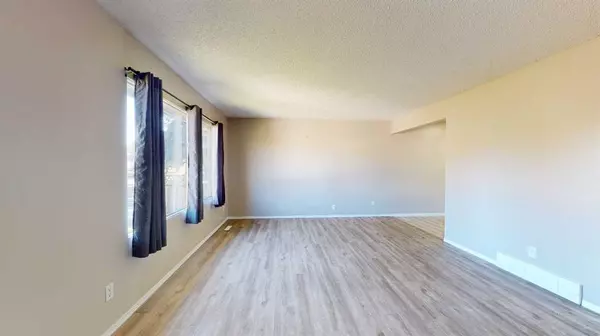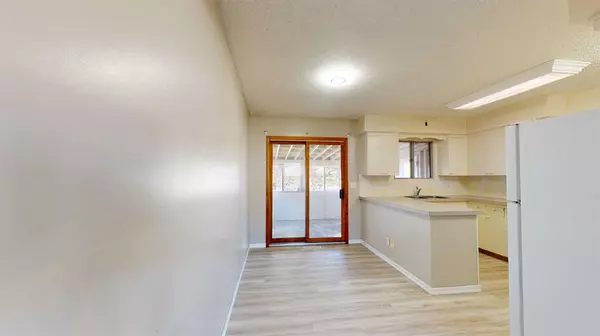$250,000
$260,000
3.8%For more information regarding the value of a property, please contact us for a free consultation.
5 Beds
2 Baths
1,040 SqFt
SOLD DATE : 11/07/2023
Key Details
Sold Price $250,000
Property Type Single Family Home
Sub Type Detached
Listing Status Sold
Purchase Type For Sale
Square Footage 1,040 sqft
Price per Sqft $240
Subdivision Mountview
MLS® Listing ID A2076011
Sold Date 11/07/23
Style Bungalow
Bedrooms 5
Full Baths 2
Originating Board Grande Prairie
Year Built 1961
Annual Tax Amount $2,805
Tax Year 2023
Lot Size 8,250 Sqft
Acres 0.19
Property Description
The price is right! Here's your chance to own this fantastic, 5 bedroom, 2 bathroom bungalow on wonderful street, steps away from playground & close to 2 schools.
Off the front upstairs entry is the huge living room which leads to the kitchen with lots of counter space & cabinets and provides a bright & cheery environment for meal time. There is an enclosed sunroom to enjoy right off of the adjoining dining area, also. Extra living space is always a bonus!
3 bedrooms are upstairs, plus the full bathroom, hall closet, and stacking washer & dryer in space saving location.
Contemporary vinyl plank flooring with no carpet at all on this level!
Separate entry leads to the downstairs and its full kitchen with nice, ceramic tile flooring, newer cabinets & countertops; gorgeous tiled, walk-in shower in the bathroom, and laundry in the furnace room with space for storage. 2 bedrooms are separated by the family room-great feature if occupants prefer more privacy.
Huge fenced yard has mature trees, including crabapple and chokecherries, large concrete patio area and 2 parking stalls in the back with rear alley access.
Home has mid-efficiency furnace to help with heating costs.
Double wide driveway is in the front with total parking accommodating 6 vehicles plus street parking!
Please note: photos & 3D Tour were taken when property was vacant.
Listing REALTOR® has vested interest in the property. Contact a REALTOR® for more info, or if you have any questions, or to book a viewing!
Location
Province AB
County Grande Prairie
Zoning RG
Direction E
Rooms
Basement Finished, Full, Suite
Interior
Interior Features Built-in Features
Heating Mid Efficiency, Forced Air, Natural Gas
Cooling None
Flooring Carpet, Ceramic Tile, Vinyl Plank
Appliance Dishwasher, Dryer, Electric Stove, See Remarks, Washer
Laundry Electric Dryer Hookup, Lower Level, Multiple Locations, See Remarks, Upper Level, Washer Hookup
Exterior
Parking Features Alley Access, Concrete Driveway, Driveway, Outside, Parking Pad
Garage Description Alley Access, Concrete Driveway, Driveway, Outside, Parking Pad
Fence Fenced
Community Features Playground, Schools Nearby, Shopping Nearby, Sidewalks, Street Lights
Roof Type Asphalt Shingle
Porch Deck, Enclosed
Lot Frontage 55.0
Total Parking Spaces 6
Building
Lot Description Fruit Trees/Shrub(s), Few Trees, Lawn, Landscaped, Rectangular Lot
Foundation Poured Concrete
Architectural Style Bungalow
Level or Stories One
Structure Type Wood Frame
Others
Restrictions None Known
Tax ID 83535200
Ownership Joint Venture
Read Less Info
Want to know what your home might be worth? Contact us for a FREE valuation!

Our team is ready to help you sell your home for the highest possible price ASAP
"My job is to find and attract mastery-based agents to the office, protect the culture, and make sure everyone is happy! "







