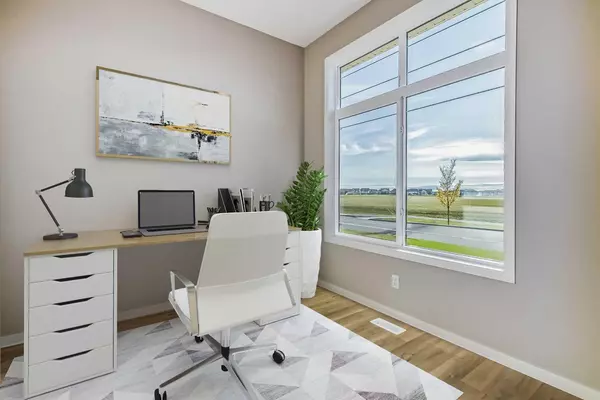$735,000
$715,000
2.8%For more information regarding the value of a property, please contact us for a free consultation.
6 Beds
5 Baths
1,717 SqFt
SOLD DATE : 11/07/2023
Key Details
Sold Price $735,000
Property Type Single Family Home
Sub Type Detached
Listing Status Sold
Purchase Type For Sale
Square Footage 1,717 sqft
Price per Sqft $428
Subdivision Mahogany
MLS® Listing ID A2091430
Sold Date 11/07/23
Style 2 Storey
Bedrooms 6
Full Baths 4
Half Baths 1
HOA Fees $41/ann
HOA Y/N 1
Originating Board Calgary
Year Built 2023
Annual Tax Amount $874
Tax Year 2023
Lot Size 3,670 Sqft
Acres 0.08
Property Description
UNBELIEVABLE OPPORTUNITY to live & thrive in a BRAND NEW, NEVER BEEN LIVED IN home with a legal SUITE! An open concept home boasting a total of 6 BEDROOMS & 5 FULL BATHROOMS, with natural luxury vinyl plank flooring that spans the entire main level and provides warmth and contrast to the modern touches throughout. A front office (or bedroom) provides a bright private space to work or study. You'll notice the extra-tall upgraded doors, high ceilings and loads of natural light throughout the entire home. A cozy living room is blended with a central dining area which creates a fantastic entertaining space. The rear kitchen features a perfect blend of modern colors with the warm natural tones of the cupboards. You’ll notice the large island with breakfast bar, feature hoodfan, gold hardware and updated stainless steel appliances that are all tied together with a classic natural herring-boned backsplash & beautiful quartz counters. Thoughtful upper floor plan complete with plush carpet, positions the bonus room between the primary bedroom and kids/guest rooms. The large primary bedroom has added windows for additional natural light, a modern 5 piece ensuite is the perfect balance to a large walk-in closet. The 2 additional bedrooms, convenient upper laundry with built in storage and additional 4 piece bath provide lots of space for the growing family. The basement offers an incredible 2 bedroom, 2 bathroom legal suite which provides the perfect mortgage helper. A separate entrance allows for plenty of privacy. The well thought out 2 bedroom 2 bathroom suite is complete with a full kitchen, living room and two good sized bedrooms both with their own ensuite. Walking distance to the private community lake where you'll have year-round activities to enjoy & indulge in.
Location
Province AB
County Calgary
Area Cal Zone Se
Zoning R-1N
Direction SE
Rooms
Basement Separate/Exterior Entry, Finished, Full, Suite
Interior
Interior Features Built-in Features, Chandelier, High Ceilings, Kitchen Island, No Animal Home, No Smoking Home, Open Floorplan, Quartz Counters, See Remarks, Separate Entrance, Walk-In Closet(s)
Heating Forced Air, Natural Gas
Cooling None
Flooring Carpet, Tile, Vinyl Plank
Appliance Dishwasher, Dryer, Microwave, Refrigerator, Stove(s), Washer, Washer/Dryer Stacked
Laundry In Basement, Multiple Locations, Upper Level
Exterior
Garage Alley Access, Parking Pad
Garage Description Alley Access, Parking Pad
Fence Partial
Community Features Clubhouse, Fishing, Lake, Other, Park, Playground, Schools Nearby, Shopping Nearby, Sidewalks, Street Lights, Tennis Court(s), Walking/Bike Paths
Amenities Available Other
Roof Type Asphalt Shingle
Porch Other
Lot Frontage 32.91
Parking Type Alley Access, Parking Pad
Total Parking Spaces 2
Building
Lot Description Back Lane, Back Yard, Level, Other
Foundation Poured Concrete
Architectural Style 2 Storey
Level or Stories Two
Structure Type Composite Siding,Wood Frame
New Construction 1
Others
Restrictions None Known
Tax ID 83095108
Ownership Private
Read Less Info
Want to know what your home might be worth? Contact us for a FREE valuation!

Our team is ready to help you sell your home for the highest possible price ASAP

"My job is to find and attract mastery-based agents to the office, protect the culture, and make sure everyone is happy! "







