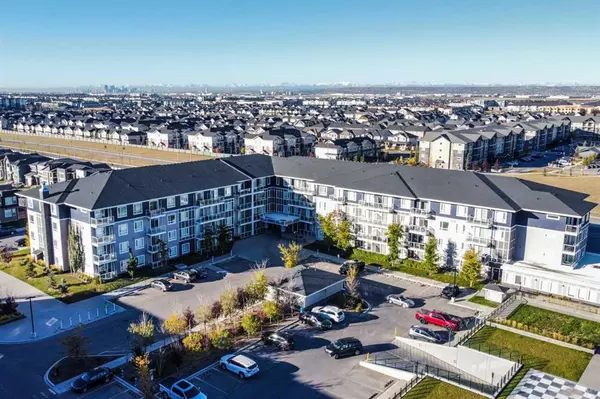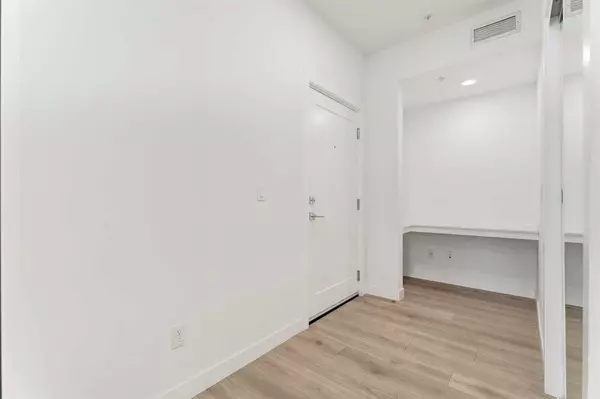$332,000
$325,000
2.2%For more information regarding the value of a property, please contact us for a free consultation.
3 Beds
2 Baths
809 SqFt
SOLD DATE : 11/07/2023
Key Details
Sold Price $332,000
Property Type Condo
Sub Type Apartment
Listing Status Sold
Purchase Type For Sale
Square Footage 809 sqft
Price per Sqft $410
Subdivision Cornerstone
MLS® Listing ID A2089214
Sold Date 11/07/23
Style Apartment
Bedrooms 3
Full Baths 2
Condo Fees $428/mo
HOA Fees $4/ann
HOA Y/N 1
Originating Board Calgary
Year Built 2021
Annual Tax Amount $1,534
Tax Year 2023
Property Description
OPEN HOUSE CANCELED Rarely available: 3-bedroom, corner unit with 2 parking stalls and a private west facing patio! At nearly 810 SqFt of functional living space #1101 is the largest suite in available in the Legends of Cornerstone. Boasting 9’ ceilings, over-size windows and an abundance of natural light. The contemporary, central kitchen is beautifully appointed with sleek quartz counters, stainless appliance package, pendant lighting, breakfast bar and full height cabinets providing a ton of storage space while the living room easily accommodates your furnishings and the private, westerly exposed patio offers an ideal street-side outlook and becomes an extension of your living in the warming months. The Queen-sized primary bedroom is perfectly equipped with walk-in closet and 4-piece ensuite while the well-proportioned 2nd and 3rd bedrooms provide space for a growing family, home office and/or guests. Work from home? Not a problem here as a smart office nook is tucked away from the main living space. 2 Titled parking stalls (one underground, one surface level) and titled storage included. Discover The Legends of Cornerstone, a remarkable condominium complex comprised of two 4-storey buildings in a convenient Northeast location. Crafted by Truman Homes and finished in 2021, this residence offers a luxurious lifestyle with an extensive array of world-class amenities. From a fully equipped fitness center with yoga and spin studios to the tranquil library, owners' lounge, kids' room, state-of-the-art theatre, community garden, inviting picnic areas, and even a pampering pet spa.
Location
Province AB
County Calgary
Area Cal Zone Ne
Zoning M-1
Direction E
Interior
Interior Features Breakfast Bar, Kitchen Island, No Animal Home, No Smoking Home, Open Floorplan, Pantry, Quartz Counters, Recessed Lighting, Vinyl Windows, Walk-In Closet(s)
Heating Baseboard
Cooling None
Flooring Laminate
Appliance Dishwasher, Electric Stove, Microwave Hood Fan, Refrigerator, Washer/Dryer
Laundry In Unit, Laundry Room
Exterior
Garage Off Street, Parkade, Stall, Underground
Garage Description Off Street, Parkade, Stall, Underground
Community Features Shopping Nearby, Sidewalks, Street Lights
Amenities Available Clubhouse, Community Gardens, Elevator(s), Fitness Center, Party Room, Picnic Area, Recreation Facilities, Recreation Room, Visitor Parking
Porch Patio
Parking Type Off Street, Parkade, Stall, Underground
Exposure W
Total Parking Spaces 2
Building
Story 4
Architectural Style Apartment
Level or Stories Single Level Unit
Structure Type Stone,Vinyl Siding,Wood Frame
Others
HOA Fee Include Common Area Maintenance,Maintenance Grounds,Professional Management,Reserve Fund Contributions,Sewer,Snow Removal,Trash,Water
Restrictions Pet Restrictions or Board approval Required,Restrictive Covenant
Ownership Private
Pets Description Restrictions, Cats OK, Dogs OK
Read Less Info
Want to know what your home might be worth? Contact us for a FREE valuation!

Our team is ready to help you sell your home for the highest possible price ASAP

"My job is to find and attract mastery-based agents to the office, protect the culture, and make sure everyone is happy! "







