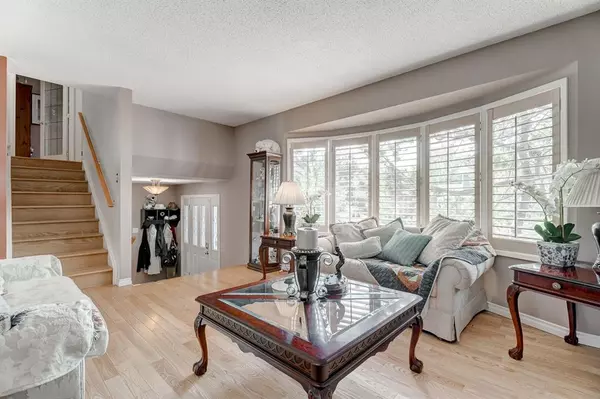$658,000
$699,000
5.9%For more information regarding the value of a property, please contact us for a free consultation.
4 Beds
3 Baths
2,007 SqFt
SOLD DATE : 11/07/2023
Key Details
Sold Price $658,000
Property Type Single Family Home
Sub Type Detached
Listing Status Sold
Purchase Type For Sale
Square Footage 2,007 sqft
Price per Sqft $327
Subdivision Braeside
MLS® Listing ID A2073847
Sold Date 11/07/23
Style 4 Level Split
Bedrooms 4
Full Baths 3
Originating Board Calgary
Year Built 1969
Annual Tax Amount $3,282
Tax Year 2023
Lot Size 6,038 Sqft
Acres 0.14
Property Description
FIRST time ever offered on the market. This beauty has loads of space to roam & hide. The sunroom alone is peace and tranquility. This home has over 2400 sq ft (total) which includes the sun room & a fabulous garage conversion/family room. First class from the beautiful hardwood floors to the high end appliances, Wolf gas range, Bosch dishwasher, Samsung dual fridge with h2o, Thermador hood fan with heat lamps, granite counter tops over the years it’s just been one quality upgrade after another, newer windows through out with shutters, to compliment, 3 Tiffany lamp fixtures . Tile tile roof, oversized double garage with extra work area, backyard entertainer's dream, small pond that used to host many fish, Composite decking front and back, movable kitchen breakfast island. This home boasts a lot. It’s someone’s dream home as it was theirs. Such great access to 14th St, Macleod trail, & Stoney. Of course shopping, transit, restraunts all in your backyard.
Location
Province AB
County Calgary
Area Cal Zone S
Zoning R-C1
Direction S
Rooms
Basement Crawl Space, Finished, Partial
Interior
Interior Features Breakfast Bar, Ceiling Fan(s), Kitchen Island, Steam Room, Storage
Heating Forced Air, Natural Gas
Cooling None
Flooring Carpet, Hardwood
Fireplaces Number 2
Fireplaces Type Decorative, Gas, Glass Doors
Appliance Built-In Gas Range, Dishwasher, Refrigerator, Trash Compactor, Washer/Dryer
Laundry Main Level
Exterior
Garage Alley Access, Double Garage Detached, Garage Door Opener, Off Street, Parking Pad
Garage Spaces 2.0
Carport Spaces 1
Garage Description Alley Access, Double Garage Detached, Garage Door Opener, Off Street, Parking Pad
Fence Fenced
Community Features Park, Playground, Schools Nearby, Shopping Nearby, Street Lights
Roof Type Tile
Porch See Remarks
Lot Frontage 54.99
Parking Type Alley Access, Double Garage Detached, Garage Door Opener, Off Street, Parking Pad
Total Parking Spaces 2
Building
Lot Description Back Lane, Back Yard, Landscaped, Rectangular Lot, Treed
Foundation Poured Concrete
Architectural Style 4 Level Split
Level or Stories 4 Level Split
Structure Type Aluminum Siding ,Brick,Stucco
Others
Restrictions Encroachment
Tax ID 82929373
Ownership Private
Read Less Info
Want to know what your home might be worth? Contact us for a FREE valuation!

Our team is ready to help you sell your home for the highest possible price ASAP

"My job is to find and attract mastery-based agents to the office, protect the culture, and make sure everyone is happy! "







