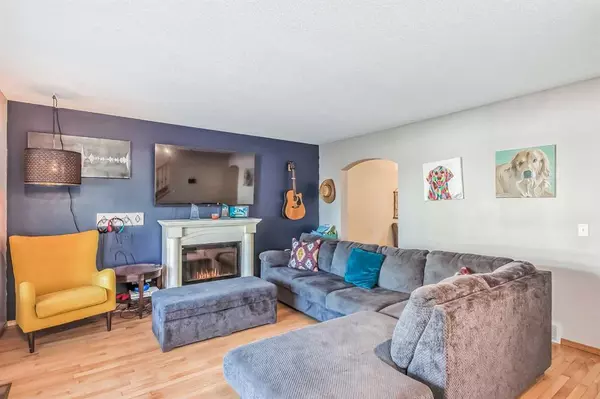$349,900
$349,900
For more information regarding the value of a property, please contact us for a free consultation.
4 Beds
3 Baths
1,119 SqFt
SOLD DATE : 11/07/2023
Key Details
Sold Price $349,900
Property Type Townhouse
Sub Type Row/Townhouse
Listing Status Sold
Purchase Type For Sale
Square Footage 1,119 sqft
Price per Sqft $312
Subdivision Westmere
MLS® Listing ID A2088943
Sold Date 11/07/23
Style 2 Storey
Bedrooms 4
Full Baths 2
Half Baths 1
Condo Fees $361
Originating Board Calgary
Year Built 2003
Annual Tax Amount $1,358
Tax Year 2022
Property Description
Welcome to 107 Stonemere Place! This inviting home features a spacious layout with 4 bedrooms, 2 four-piece bathrooms, and a convenient 1/2 bathroom. Situated in the heart of the family-friendly Westmere neighborhood, you'll enjoy the comfort and convenience of this location, with schools and shopping just a stone's throw away.
As you step onto the front porch, you can savor the early morning and evening air before entering the well-designed main floor layout. The spacious living room with hardwood flooring provides ample space for quality family time. The kitchen and dining area, accessible from two different openings, make entertaining a breeze. The kitchen offers a good amount of working area and storage space, with plenty of cupboards and a pantry for your convenience.
The backdoor opens to a charming backyard, perfect for BBQing and entertaining guests. On the main floor, you'll also find a 1/2 bath for added convenience.
The second level offers a bright and spacious master bedroom with his and her closets, along with two more well-lit bedrooms, a linen closet, and a 4-piece bath.
The finished lower level features a large rec room with hardwood flooring, ideal for movie nights or game days. A sliding door provides privacy and leads to a versatile bedroom/office/den with new carpet, a four-piece bathroom, a laundry area, and storage space under the stairs.
Don't miss this opportunity to make 107 Stonemere Place your new home. Contact us today to schedule a viewing!
Location
Province AB
County Chestermere
Zoning R-3
Direction W
Rooms
Basement Finished, Full
Interior
Interior Features Bar, Pantry
Heating Forced Air, Natural Gas
Cooling None
Flooring Carpet, Hardwood, Laminate, Linoleum
Appliance Dishwasher, Dryer, Electric Stove, Microwave Hood Fan, Stove(s), Washer, Window Coverings
Laundry In Basement
Exterior
Garage Parking Pad
Garage Description Parking Pad
Fence Partial
Community Features Golf, Lake, Schools Nearby, Shopping Nearby
Amenities Available Parking, Visitor Parking
Roof Type Asphalt Shingle
Porch Front Porch, Patio
Parking Type Parking Pad
Exposure W
Total Parking Spaces 2
Building
Lot Description Back Yard
Foundation Poured Concrete
Architectural Style 2 Storey
Level or Stories Two
Structure Type Vinyl Siding,Wood Frame
Others
HOA Fee Include Common Area Maintenance,Insurance,Professional Management,Snow Removal
Restrictions Condo/Strata Approval,Pet Restrictions or Board approval Required
Tax ID 57313030
Ownership Private
Pets Description Yes
Read Less Info
Want to know what your home might be worth? Contact us for a FREE valuation!

Our team is ready to help you sell your home for the highest possible price ASAP

"My job is to find and attract mastery-based agents to the office, protect the culture, and make sure everyone is happy! "







