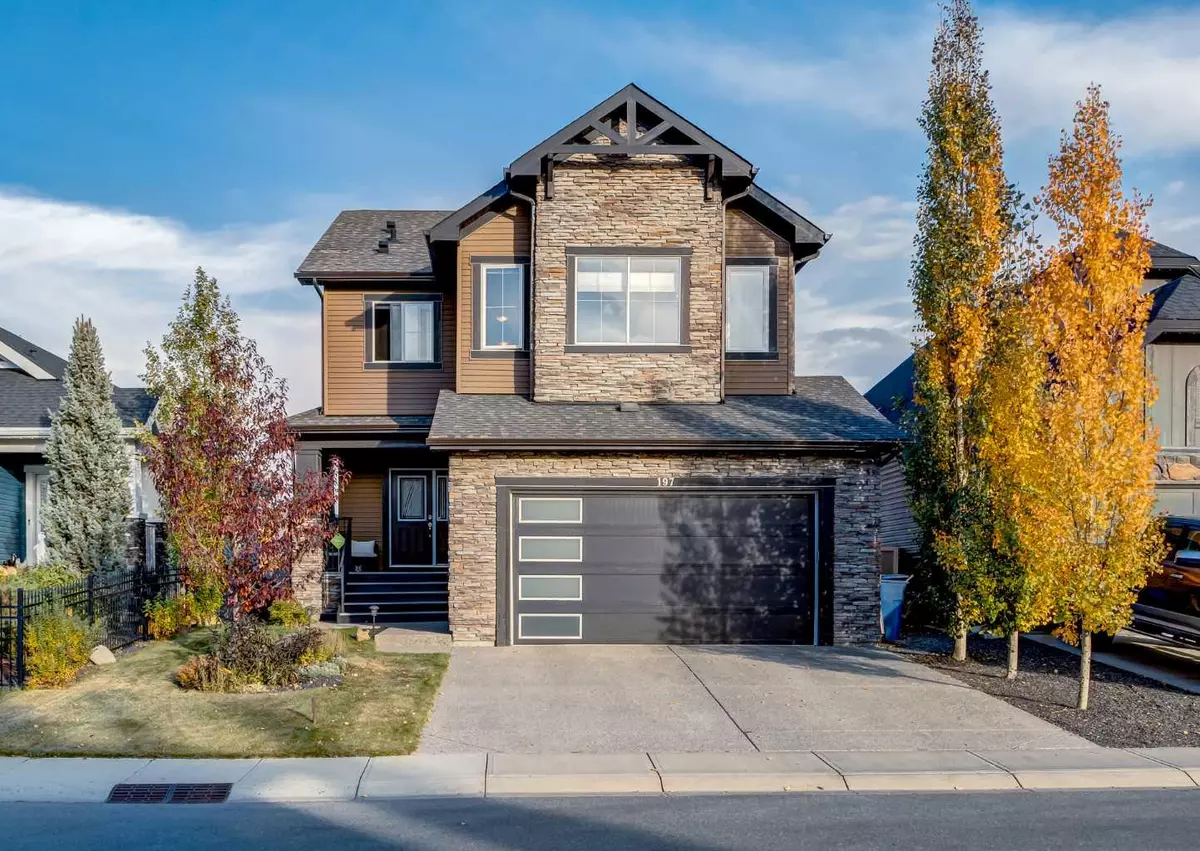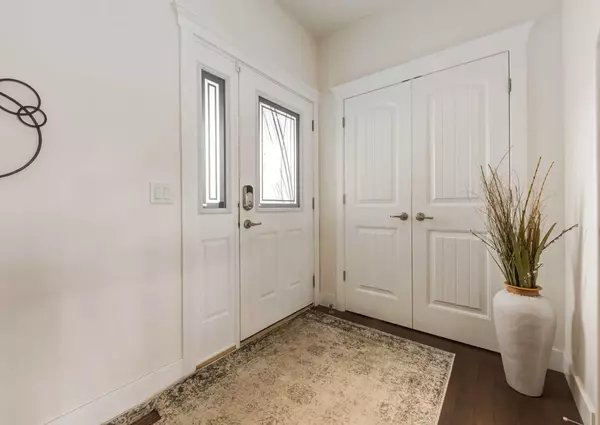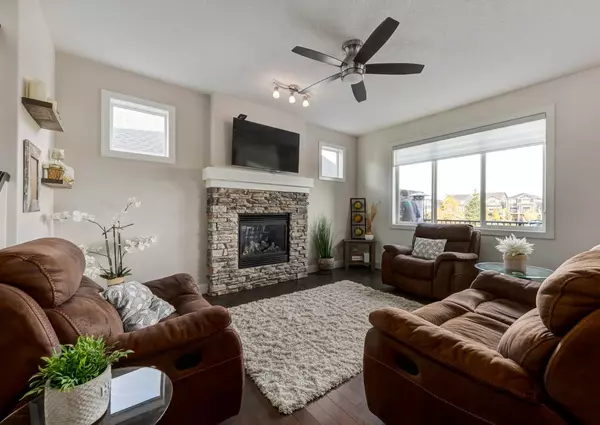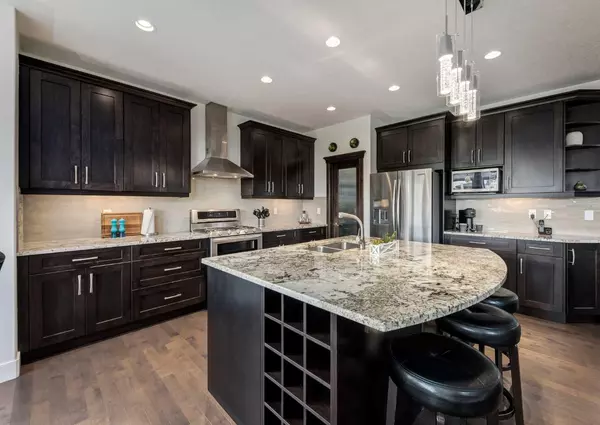$790,000
$810,900
2.6%For more information regarding the value of a property, please contact us for a free consultation.
5 Beds
4 Baths
2,218 SqFt
SOLD DATE : 11/08/2023
Key Details
Sold Price $790,000
Property Type Single Family Home
Sub Type Detached
Listing Status Sold
Purchase Type For Sale
Square Footage 2,218 sqft
Price per Sqft $356
Subdivision Kings Heights
MLS® Listing ID A2086617
Sold Date 11/08/23
Style 2 Storey
Bedrooms 5
Full Baths 3
Half Baths 1
HOA Fees $12/ann
HOA Y/N 1
Originating Board Calgary
Year Built 2013
Annual Tax Amount $4,701
Tax Year 2023
Lot Size 5,046 Sqft
Acres 0.12
Property Description
Impeccable custom Reid built 5 BEDROOM WALK-OUT in an unparalleled location BACKING THE POND! This remarkable home boasts nearly 3000sqft of OPEN-CONCEPT Living Space and checks ALL the must-have boxes, plus some extras! Captivating curb appeal w/ an extended exposed aggregate driveway & walking path that leads to WEST FACING front steps. Welcome inside to a spacious & BRIGHT Foyer to instantly notice the beautiful custom features including rich hardwood floors, and an eye-catching open riser staircase w/ wrought iron spindle railings! 9’ ceilings continue into a perfectly equipped gourmet Kitchen, the heart of the home! With stunning dark cabinets, endless GRANITE counter space, recessed lighting, a walk-in pantry, stainless steel appliances including a GAS RANGE, double oven with convection, topped by a gorgeous hood fan, additional seating for easy entertaining at the oversized center island with undermount sink. The Living Room emits relaxing vibes, featuring a cozy STONE faced GAS FIREPLACE w/ a mantle. The Dining area is thoughtfully situated, encased in windows w/ custom silhouette blinds to allow for picturesque views offering fantastic views of the pond & pathways while allowing you to step outside to the upper deck with stairs to the oasis below. Completing the Main Floor is a 2-pc Powder Room and a large Mud Room w/ additional storage & WALK-IN closet off the attached garage entrance. Upstairs a HUGE Bonus Room is sure to impress, w/ a 2nd GAS FIREPLACE, more big windows, and window seat w/ awesome storage. Down the hall for added privacy is an amazing Primary Suite w/ an impressive WALK-IN CLOSET, VAULTED CEILINGS, romantic window seat w/ storage overlooking the breathtaking views! Inside the luxurious 5-pc ENSUITE are more VAULTED ceilings, tile floor, DUAL VANITIES & makesup station w/ GRANITE counter top, and last but not least - a large JETTED TUB & WALK-IN shower w/ 7' door! 2 more spacious Bedrooms easily share another FULL 4-pc BATHROOM w/ GRANITE countertops and tile flooring. This fantastic upstairs also hosts a convenient UPPER LEVEL LAUNDRY w/ a sink, folding counter & storage! This FULLY(Builder) FINISHED Basement is incredibly BRIGHT and boasting even MORE additional living space for your family to call home. 2 more Bedrooms w/ WALK-IN closets, a 4-pc bathroom w/ GRANITE counter top, massive Family room, and all walks out to your own backyard OASIS! The lower COVERED PATIO has access to a private HOT TUB & GAZEBO, FULLY LANDSCAPED yard w/ no maintenance fencing, AND a gravel area for your own FIRE PIT! All of this walks out through your own back gate, connecting you to miles of walking paths that surround the scenic pond! This home is Near to popular schools, shopping, transit and amenities and is a MUST SEE because it won’t last long! Call today, we can’t wait to show it to you!
Location
Province AB
County Airdrie
Zoning R1
Direction W
Rooms
Basement Finished, Walk-Out To Grade
Interior
Interior Features Ceiling Fan(s), Central Vacuum, Double Vanity, Granite Counters, High Ceilings, Jetted Tub, Kitchen Island, Open Floorplan, Pantry, Recessed Lighting, Vaulted Ceiling(s), Walk-In Closet(s)
Heating Forced Air, Natural Gas
Cooling None
Flooring Carpet, Hardwood, Tile
Fireplaces Number 2
Fireplaces Type Gas, Great Room, Mantle, Other, Stone
Appliance Dishwasher, Dryer, Garage Control(s), Gas Stove, Microwave, Range Hood, Refrigerator, Washer, Water Softener, Window Coverings
Laundry Upper Level
Exterior
Garage Double Garage Attached
Garage Spaces 2.0
Garage Description Double Garage Attached
Fence Fenced
Community Features Park, Playground, Schools Nearby, Shopping Nearby, Sidewalks, Street Lights, Walking/Bike Paths
Amenities Available Park, Playground
Roof Type Asphalt Shingle
Porch Deck, Patio
Lot Frontage 42.0
Parking Type Double Garage Attached
Total Parking Spaces 4
Building
Lot Description Back Yard, Backs on to Park/Green Space, City Lot, Creek/River/Stream/Pond, Gazebo, Front Yard, Landscaped, Rectangular Lot
Foundation Poured Concrete
Architectural Style 2 Storey
Level or Stories Two
Structure Type Stone,Vinyl Siding,Wood Frame
Others
Restrictions Airspace Restriction,Restrictive Covenant,Utility Right Of Way
Tax ID 84575776
Ownership Private
Read Less Info
Want to know what your home might be worth? Contact us for a FREE valuation!

Our team is ready to help you sell your home for the highest possible price ASAP

"My job is to find and attract mastery-based agents to the office, protect the culture, and make sure everyone is happy! "







