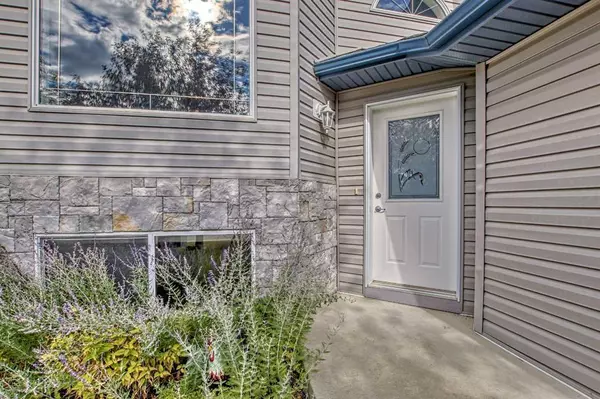$519,750
$529,900
1.9%For more information regarding the value of a property, please contact us for a free consultation.
3 Beds
3 Baths
1,159 SqFt
SOLD DATE : 11/08/2023
Key Details
Sold Price $519,750
Property Type Single Family Home
Sub Type Detached
Listing Status Sold
Purchase Type For Sale
Square Footage 1,159 sqft
Price per Sqft $448
Subdivision Stonegate
MLS® Listing ID A2085477
Sold Date 11/08/23
Style Bi-Level
Bedrooms 3
Full Baths 3
Originating Board Calgary
Year Built 2002
Annual Tax Amount $2,880
Tax Year 2023
Lot Size 4,618 Sqft
Acres 0.11
Property Description
Fantastic opportunity to get into this well maintained 1159 sq. ft. fully developed bilevel located in Stonegate. Upstairs you will find newer flooring throughout, sunny front living room opening up to the dining room and great kitchen with granite counter tops with eat up bar and a door leading to the oversized deck. The primary bedroom is spacious and has a 4 piece ensuite as well as there is the second good sized bedroom and main bathroom. The basement is fully developed with extra large windows, cozy family room with corner fireplace, large rec room, third bedroom and 3 piece bathroom. Laundry is located on this level as well. With the cold weather coming you will love the convenience of the double attached garage that's drywalled and boarded and the driveway has been extended for extra parking. Fantastic backyard with fenced off RV parking and shed to match the house. Newer shingles and siding on the home and the bonus is that you get some of the best neighbors around! Great location as it's a short hop to Superstore, Canadian Tire and variety of restaurants.
Location
Province AB
County Airdrie
Zoning R1
Direction S
Rooms
Basement Finished, Full
Interior
Interior Features Breakfast Bar, Granite Counters, No Animal Home, No Smoking Home
Heating Forced Air
Cooling None
Flooring Carpet, Laminate, Stone
Fireplaces Number 1
Fireplaces Type Gas
Appliance Dishwasher, Garage Control(s), Microwave Hood Fan, Refrigerator, Stove(s), Window Coverings
Laundry In Basement
Exterior
Garage Double Garage Attached, Insulated, RV Access/Parking
Garage Spaces 2.0
Garage Description Double Garage Attached, Insulated, RV Access/Parking
Fence Fenced
Community Features Shopping Nearby
Roof Type Asphalt Shingle
Porch Deck
Lot Frontage 42.06
Parking Type Double Garage Attached, Insulated, RV Access/Parking
Total Parking Spaces 5
Building
Lot Description Back Lane, Back Yard, Front Yard, Landscaped, Rectangular Lot
Foundation Poured Concrete
Architectural Style Bi-Level
Level or Stories Bi-Level
Structure Type Wood Frame
Others
Restrictions None Known
Tax ID 84588104
Ownership Private
Read Less Info
Want to know what your home might be worth? Contact us for a FREE valuation!

Our team is ready to help you sell your home for the highest possible price ASAP

"My job is to find and attract mastery-based agents to the office, protect the culture, and make sure everyone is happy! "







