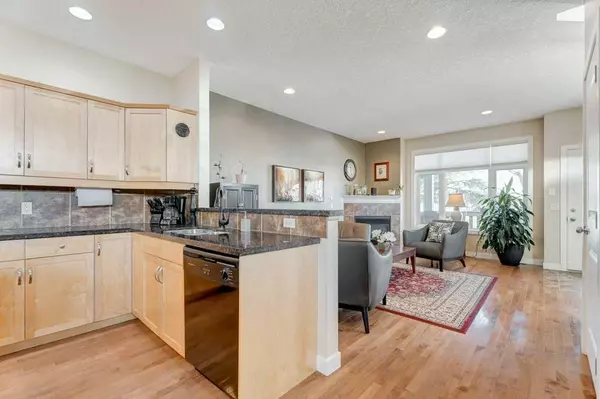$537,000
$525,000
2.3%For more information regarding the value of a property, please contact us for a free consultation.
2 Beds
4 Baths
1,150 SqFt
SOLD DATE : 11/08/2023
Key Details
Sold Price $537,000
Property Type Townhouse
Sub Type Row/Townhouse
Listing Status Sold
Purchase Type For Sale
Square Footage 1,150 sqft
Price per Sqft $466
Subdivision Mount Pleasant
MLS® Listing ID A2088397
Sold Date 11/08/23
Style 2 Storey
Bedrooms 2
Full Baths 3
Half Baths 1
Condo Fees $300
Originating Board Calgary
Year Built 2007
Annual Tax Amount $2,944
Tax Year 2023
Property Description
**OPEN HOUSE Saturday, November 4th 2:30-4:30pm** This is your opportunity to live in the highly sought after community of Mount Pleasant – steps from schools, playgrounds, recreation centre (arena and outdoor pool), and Confederation Park. This meticulously maintained and upgraded townhome, boasting a front covered veranda is located on a quiet, tree lined street, minutes from downtown. Enter through the front foyer to the open concept layout which includes a spacious kitchen with generous island, granite countertops, ample cabinetry, and adjacent, large dining and living room spaces - perfect for entertaining. A cozy gas fireplace, walk in pantry and 2 piece bathroom complete the main floor. The upper level features a generous primary suite with a large, walk in closet and 4 piece ensuite with separate shower and soaker tub. The second bedroom ALSO features a three piece ensuite bathroom for the utmost comfort and privacy of your guests. You will love the beautiful maple hardwood floors throughout and the MANY recent upgrades. (see list in supplements). The completed developed lower level includes a family room, four piece bathroom, a bonus area perfect for an office, separate laundry area and mechanical room which includes a newer high efficiency furnace (2018). TONS of storage, a single detached garage, freshly painted composite siding, and low condo fees make this the perfect place to call home.
Location
Province AB
County Calgary
Area Cal Zone Cc
Zoning M-CG d72
Direction N
Rooms
Basement Finished, Full
Interior
Interior Features Closet Organizers
Heating Forced Air, Natural Gas
Cooling Window Unit(s)
Flooring Carpet, Hardwood, Tile
Fireplaces Number 1
Fireplaces Type Gas
Appliance Dishwasher, Dryer, Electric Stove, Microwave, Range Hood, Refrigerator, Washer, Window Coverings
Laundry In Basement
Exterior
Garage Single Garage Detached
Garage Spaces 1.0
Garage Description Single Garage Detached
Fence None
Community Features Park, Playground, Pool, Schools Nearby, Shopping Nearby
Amenities Available None
Roof Type Asphalt Shingle
Porch Front Porch
Parking Type Single Garage Detached
Exposure N
Total Parking Spaces 1
Building
Lot Description Back Lane
Foundation Poured Concrete
Architectural Style 2 Storey
Level or Stories Two
Structure Type Vinyl Siding,Wood Frame
Others
HOA Fee Include Common Area Maintenance
Restrictions Pet Restrictions or Board approval Required
Ownership Private
Pets Description Restrictions
Read Less Info
Want to know what your home might be worth? Contact us for a FREE valuation!

Our team is ready to help you sell your home for the highest possible price ASAP

"My job is to find and attract mastery-based agents to the office, protect the culture, and make sure everyone is happy! "







