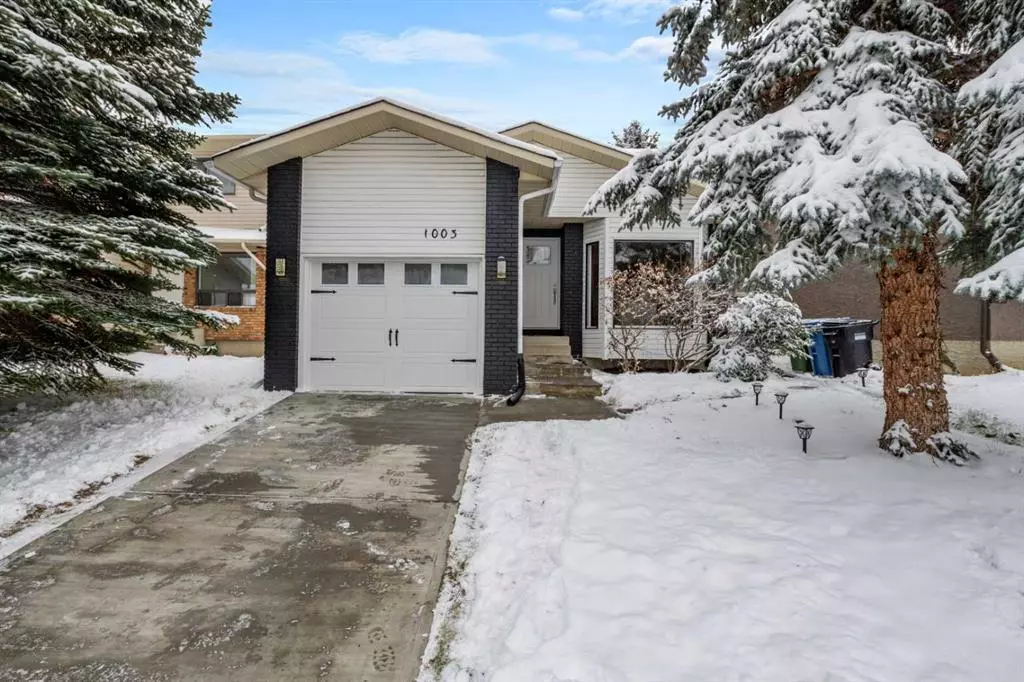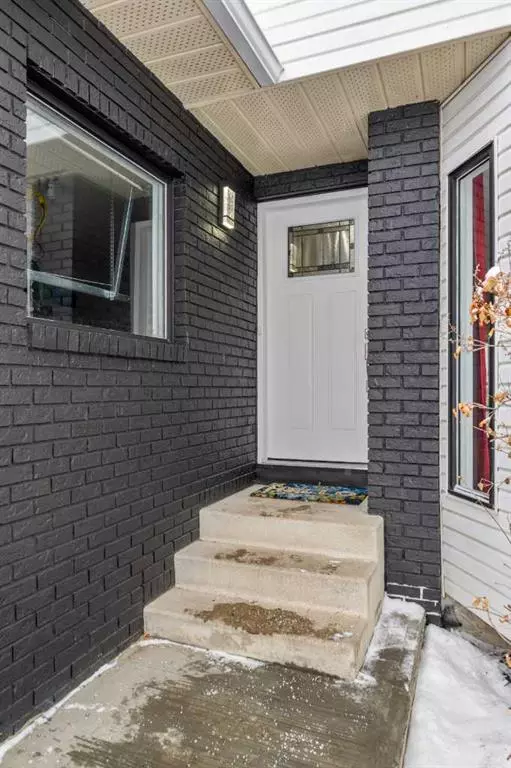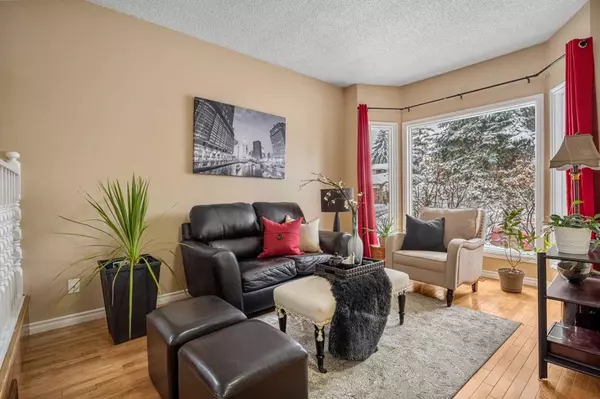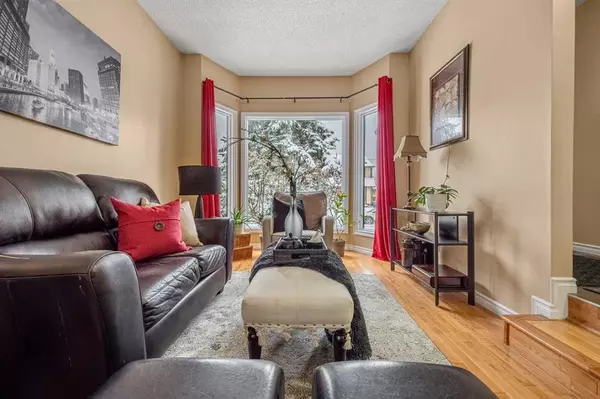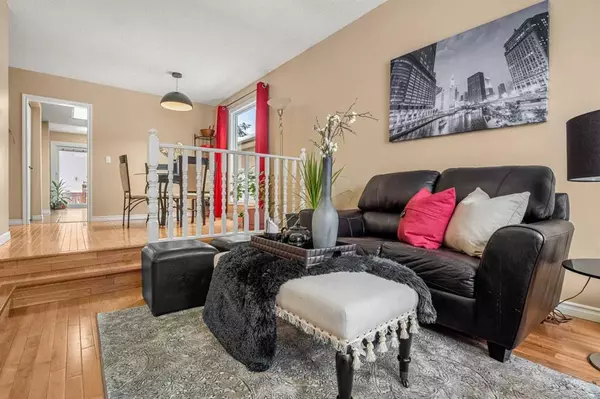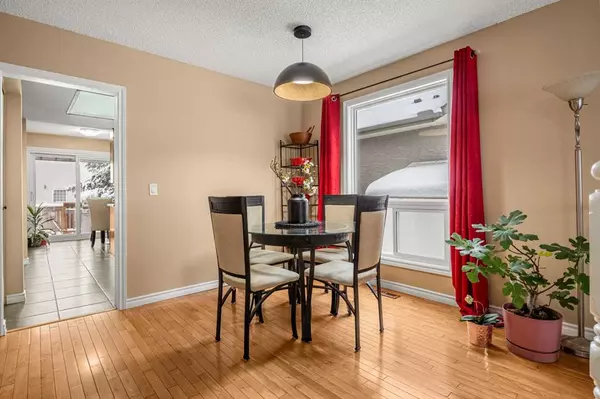$550,000
$550,000
For more information regarding the value of a property, please contact us for a free consultation.
3 Beds
3 Baths
1,772 SqFt
SOLD DATE : 11/08/2023
Key Details
Sold Price $550,000
Property Type Single Family Home
Sub Type Detached
Listing Status Sold
Purchase Type For Sale
Square Footage 1,772 sqft
Price per Sqft $310
Subdivision Woodlands
MLS® Listing ID A2089287
Sold Date 11/08/23
Style 2 Storey
Bedrooms 3
Full Baths 2
Half Baths 1
Originating Board Calgary
Year Built 1981
Annual Tax Amount $3,420
Tax Year 2023
Lot Size 3,928 Sqft
Acres 0.09
Property Description
Welcome to 1003 Woodview Crescent - a very quiet street in the heart of Woodlands. Think about what you've looked at in Calgary within this price category for a detached home & you will be convinced that there are COMPELLING REASONS to consider this property to be your next home. | (1.) THE RENOVATIONS & UPDATES. This home is TURNKEY. New windows (2023), exterior doors (2023), garage door & opener (2023), new paint throughout (2023), new premium carpet (2023), roof shingles (2021), kitchen counter + backsplash + appliances (2023) & more! | (2.) THE FLOOR PLAN. Offering 2500+ square feet of living space across the home, this 2 storey plan caters nicely to established or growing families. 3 spacious upper bedrooms all easily fit a king sized bed. UPPER LAUNDRY is a seldom found feature which is super convenient for busy families. No need to haul laundry across multiple levels. Spacious main level offers great formal & casual spaces for entertaining. Awesome kitchen space offers tonnes of cabinet storage & prep space. Two updated full bathrooms. The main bathroom features an updated soaker tub, tub surround & tiled floor. Fully developed basement with flexible spaces for a home office, recreation area, fitness area & a great space to watch your favourite movies. Great storage here too. | (3.). ATTACHED FRONT GARAGE - No parking in the cold - park & enter your home directly from the garage which easily caters to a full sized SUV, van or car. | (4.) THE LOT & LOCATION. Sunny south facing backyard brings in loads of natural light. Woodview Crescent is a very quiet street with many long time owners. Great neighbours who live & stay here for a long time! | (5.) THE COMMUNITY. Woodlands is such a great neighbourhood for so many reasons. This home is a 10 minute walk to Fish Creek Provincial Park. Woodlands also offers mature schools, convenient shopping within a walking distance like the community Safeway, Shoppers Drug Mart, Tim Horton's & more. Easy access to the ring road to get you on your way. 5 minutes from Costco & a short drive to get you to major roadways. Great transit availability as well. | A turnkey home, amazing location & an awesome neighbourhood. You're not going to find better value for a detached home in Calgary right now!
Location
Province AB
County Calgary
Area Cal Zone S
Zoning R-C1N
Direction N
Rooms
Basement Finished, Full
Interior
Interior Features Ceiling Fan(s), Laminate Counters
Heating Forced Air, Natural Gas
Cooling None
Flooring Carpet, Ceramic Tile, Hardwood, Laminate
Appliance Dishwasher, Dryer, Electric Stove, Range Hood, Refrigerator, Washer, Window Coverings
Laundry Laundry Room, Sink, Upper Level
Exterior
Parking Features Single Garage Attached
Garage Spaces 1.0
Garage Description Single Garage Attached
Fence Fenced
Community Features Park, Playground, Schools Nearby, Shopping Nearby, Walking/Bike Paths
Roof Type Asphalt Shingle
Porch Deck
Lot Frontage 37.4
Total Parking Spaces 2
Building
Lot Description Rectangular Lot
Foundation Poured Concrete
Architectural Style 2 Storey
Level or Stories Two
Structure Type Brick,Vinyl Siding,Wood Frame
Others
Restrictions Restrictive Covenant,Utility Right Of Way
Tax ID 83160329
Ownership Private
Read Less Info
Want to know what your home might be worth? Contact us for a FREE valuation!

Our team is ready to help you sell your home for the highest possible price ASAP
"My job is to find and attract mastery-based agents to the office, protect the culture, and make sure everyone is happy! "


