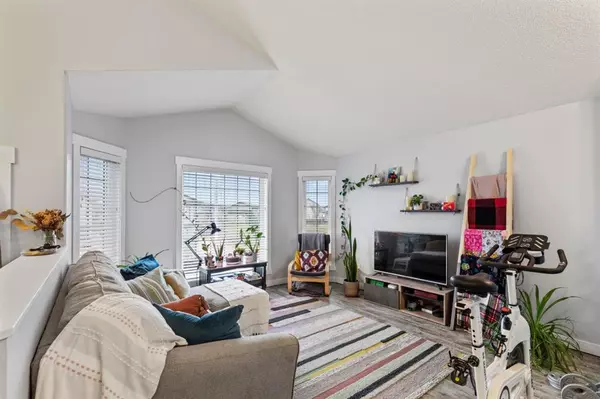$385,000
$398,900
3.5%For more information regarding the value of a property, please contact us for a free consultation.
5 Beds
2 Baths
1,448 SqFt
SOLD DATE : 11/08/2023
Key Details
Sold Price $385,000
Property Type Single Family Home
Sub Type Detached
Listing Status Sold
Purchase Type For Sale
Square Footage 1,448 sqft
Price per Sqft $265
Subdivision Westpointe
MLS® Listing ID A2079399
Sold Date 11/08/23
Style 4 Level Split
Bedrooms 5
Full Baths 2
Originating Board Grande Prairie
Year Built 2011
Annual Tax Amount $4,299
Tax Year 2023
Lot Size 3,549 Sqft
Acres 0.08
Property Description
Welcome to this fantastic legal up/down suited home in Westpointe. The upper unit boasts three spacious bedrooms, providing plenty of space for your family or potential tenants. The dark espresso cabinets in the kitchen add a touch of elegance, and the updated flooring throughout enhances the overall appeal of this unit. A well-maintained, full bathroom complements the living spaces. The lower unit offers two bedrooms, making it a comfortable living space. Like the upper unit, it features dark espresso cabinets and updated flooring. The full bathroom adds convenience for the residents. Add in the stainless-steel appliances and the basement seems like a different house altogether. This property is an excellent investment opportunity due to its legal up/down suite configuration. You can live in one unit while renting out the other to offset your mortgage payments or rent out both units for a steady stream of rental income. The separate entrances ensure privacy and convenience for both you and your tenants.
Location
Province AB
County Grande Prairie
Zoning RS
Direction S
Rooms
Basement See Remarks
Interior
Interior Features See Remarks
Heating Forced Air, Natural Gas
Cooling None
Flooring See Remarks
Appliance Dishwasher, Refrigerator, Stove(s), Washer/Dryer
Laundry In Unit
Exterior
Garage Off Street, Parking Pad, Paved, Rear Drive
Garage Description Off Street, Parking Pad, Paved, Rear Drive
Fence Fenced
Community Features Playground, Schools Nearby, Shopping Nearby, Sidewalks, Street Lights, Walking/Bike Paths
Roof Type Asphalt Shingle
Porch Rear Porch
Lot Frontage 31.83
Parking Type Off Street, Parking Pad, Paved, Rear Drive
Exposure S
Total Parking Spaces 4
Building
Lot Description Back Yard, Low Maintenance Landscape, Private
Foundation Poured Concrete
Architectural Style 4 Level Split
Level or Stories 4 Level Split
Structure Type Mixed
Others
Restrictions None Known
Tax ID 83550059
Ownership Private
Read Less Info
Want to know what your home might be worth? Contact us for a FREE valuation!

Our team is ready to help you sell your home for the highest possible price ASAP

"My job is to find and attract mastery-based agents to the office, protect the culture, and make sure everyone is happy! "







