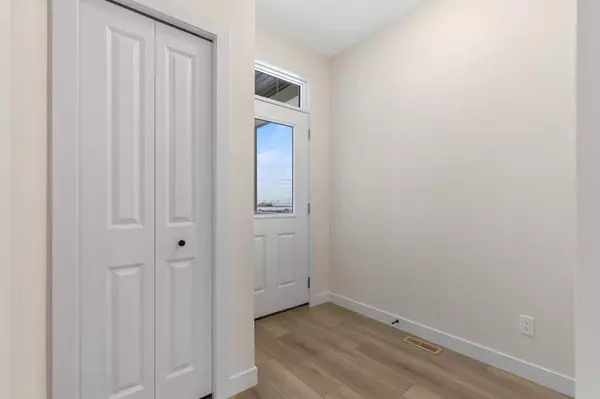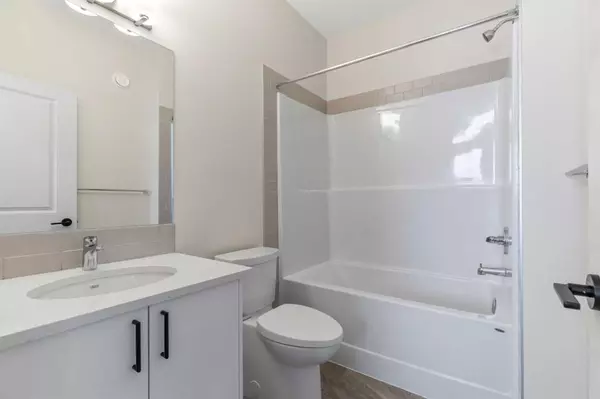$645,000
$649,000
0.6%For more information regarding the value of a property, please contact us for a free consultation.
4 Beds
3 Baths
1,766 SqFt
SOLD DATE : 11/08/2023
Key Details
Sold Price $645,000
Property Type Single Family Home
Sub Type Detached
Listing Status Sold
Purchase Type For Sale
Square Footage 1,766 sqft
Price per Sqft $365
Subdivision Cornerstone
MLS® Listing ID A2090050
Sold Date 11/08/23
Style 2 Storey
Bedrooms 4
Full Baths 3
HOA Fees $8/ann
HOA Y/N 1
Originating Board Calgary
Year Built 2023
Tax Year 2023
Lot Size 1,234 Sqft
Acres 0.03
Property Description
Brand New Home | 1766 SqFt | 4-Bedrooms | 3-Bathrooms | Open Floor Plan | Upper Level Family Room | Upper Level Laundry | Spacious Yard | Welcome to this stunning 2-storey 2023-build. While you enter through the front door to a foyer with 9ft ceiling and open front living room with overlooking to the dinning area. The home comes with the high end MDF painted kitchen. The kitchen is finished with full height cabinets, modern backsplash, stainless steel appliances, quartz countertops. Don't stop here step outside to your private huge backyard to enjoy sunny BBQ's evenings. The main level is complete with a bedroom and full bathroom. Upstairs is finished with plush carpet flooring in the 3-bedrooms and family room. The primary bedroom comes with a private 4pc ensuite and a walk-in closet. The ensuite features dual vanities with ample storage. Bedrooms 2 & 3 are a great size, both with closet space. These share the main 4pc bathroom with a single vanity and a tub/shower combo. The bonus room is a great space for evening family seating! The laundry room completes this level! Downstairs is an unspoiled basement ready to be transformed into a space that fits your family's needs. Hurry up as this gem not gonna last long, book your private viewing today!!!
Location
Province AB
County Calgary
Area Cal Zone Ne
Zoning R
Direction E
Rooms
Basement Separate/Exterior Entry, Full, Unfinished
Interior
Interior Features No Animal Home, No Smoking Home, Open Floorplan, Pantry, Quartz Counters, Walk-In Closet(s)
Heating Forced Air, Natural Gas
Cooling None
Flooring Carpet, Tile, Vinyl Plank
Appliance Dishwasher, Electric Stove, Microwave, Refrigerator
Laundry Laundry Room, Upper Level
Exterior
Garage Off Street
Garage Description Off Street
Fence None
Community Features Park, Playground, Shopping Nearby, Street Lights
Amenities Available Park
Roof Type Asphalt Shingle
Porch None
Parking Type Off Street
Total Parking Spaces 2
Building
Lot Description Back Lane, City Lot, Rectangular Lot
Foundation Poured Concrete
Architectural Style 2 Storey
Level or Stories Two
Structure Type Vinyl Siding,Wood Frame
New Construction 1
Others
Restrictions None Known
Ownership Private
Read Less Info
Want to know what your home might be worth? Contact us for a FREE valuation!

Our team is ready to help you sell your home for the highest possible price ASAP

"My job is to find and attract mastery-based agents to the office, protect the culture, and make sure everyone is happy! "







