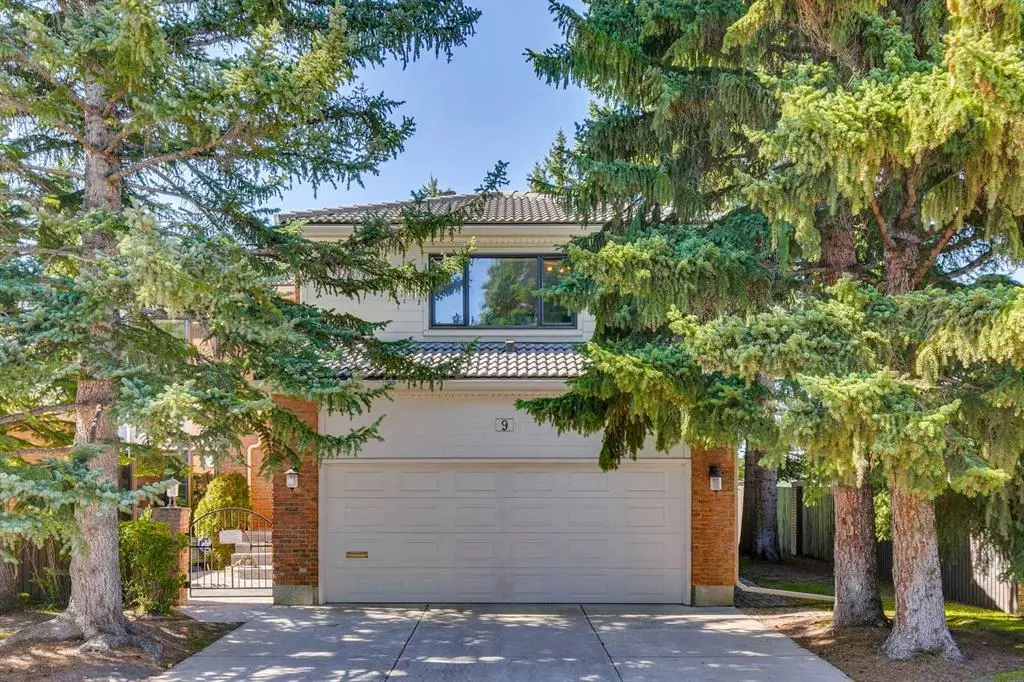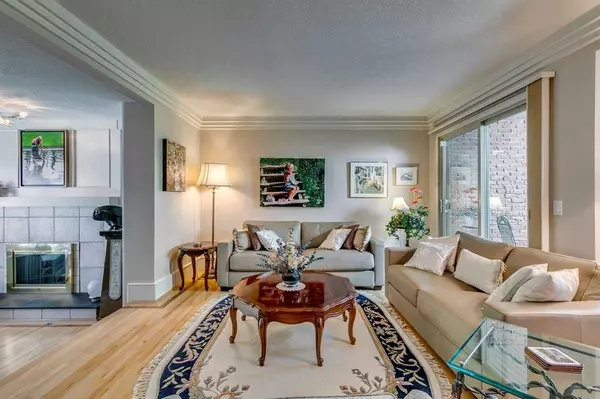$740,000
$760,000
2.6%For more information regarding the value of a property, please contact us for a free consultation.
3 Beds
4 Baths
2,718 SqFt
SOLD DATE : 11/09/2023
Key Details
Sold Price $740,000
Property Type Single Family Home
Sub Type Semi Detached (Half Duplex)
Listing Status Sold
Purchase Type For Sale
Square Footage 2,718 sqft
Price per Sqft $272
Subdivision Oakridge
MLS® Listing ID A2073387
Sold Date 11/09/23
Style 2 Storey,Side by Side
Bedrooms 3
Full Baths 3
Half Baths 1
Condo Fees $637
Originating Board Calgary
Year Built 1979
Annual Tax Amount $2,779
Tax Year 2023
Property Description
Experience luxurious living in the prestigious Heritage Bay gated community, nestled within the secure 18+ community near Glenmore Park. Enjoy unparalleled access to tranquil walking and biking paths along the reservoir and easy proximity to Stoney Trail. This meticulously renovated semi-detached home exudes perfection. Upon entering, a private flagstone-adorned courtyard welcomes you, setting the tone for elegance. The front entrance features a new door, enhancing the foyer's ambiance. Upgrades abound, including hardwood flooring, plush carpeting, and new light fixtures throughout. Upgraded living spaces feature new light fixtures, triple-pane windows, and sliding glass doors with Hunter Douglas blinds for energy efficiency and aesthetics. The home boasts three fireplaces, each with newly crafted hearths for warmth and elegance. The formal living room impresses with a vaulted ceiling and a cozy fireplace. Adjacent, a formal dining area extends seamlessly to an outdoor patio through sliding glass doors. A wet bar enhances the entertainment potential. The custom kitchen, adorned with pot lights, showcases rich cherry cabinetry, stainless steel appliances, and granite countertops. Soft-close drawers, sliding-out shelves, and wine storage contribute to functionality. An inviting dining area with a fireplace connects to another patio. The main floor includes a laundry room and r powder room. Upstairs, the master retreat offers luxury with a walk-in closet, sitting area, fireplace, and private deck. The ensuite features a jetted tub, walk-in shower, granite vanity with double sinks, heated floors, and a sauna. Two spacious bedrooms, a renovated bathroom, and an office den. The upper level also features a family room with a wet bar for relaxation. The basement boasts a workout and craft area, a games room, secluded TV space, a 3-piece bathroom, and ample storage. The advanced Basement Systems waterproofing and sump pumps ensure a dry space. The heated double garage with overhead storage meets organizational needs. Meticulously landscaped surroundings feature two patios and a crab apple tree, offering five outdoor options. This unique home combines condo living allure with high-end home privileges. Elevate your lifestyle with one of Heritage Bay's largest units.
Location
Province AB
County Calgary
Area Cal Zone S
Zoning M-CG d14
Direction E
Rooms
Basement Finished, Full
Interior
Interior Features Built-in Features, Ceiling Fan(s), Closet Organizers, Double Vanity, French Door, Granite Counters, Jetted Tub, Open Floorplan, Sauna, Soaking Tub, Storage, Vaulted Ceiling(s), Walk-In Closet(s), Wet Bar
Heating Fireplace(s), Forced Air
Cooling Central Air
Flooring Carpet, Ceramic Tile, Hardwood
Fireplaces Number 3
Fireplaces Type Gas, Mantle, Wood Burning
Appliance Central Air Conditioner, Dishwasher, Dryer, Electric Stove, Freezer, Garage Control(s), Garburator, Microwave, Range Hood, Refrigerator, Washer, Water Softener, Window Coverings
Laundry Main Level
Exterior
Garage Double Garage Attached, Heated Garage, Insulated
Garage Spaces 2.0
Garage Description Double Garage Attached, Heated Garage, Insulated
Fence Fenced
Community Features Park, Playground, Schools Nearby, Shopping Nearby, Sidewalks, Street Lights, Walking/Bike Paths
Amenities Available Snow Removal
Roof Type Clay Tile
Porch Balcony(s), Patio
Parking Type Double Garage Attached, Heated Garage, Insulated
Exposure E
Total Parking Spaces 4
Building
Lot Description Back Yard, No Neighbours Behind, Landscaped, Street Lighting, Rectangular Lot
Foundation Poured Concrete
Architectural Style 2 Storey, Side by Side
Level or Stories Two
Structure Type Wood Frame
Others
HOA Fee Include Amenities of HOA/Condo,Insurance,Professional Management,Reserve Fund Contributions,Snow Removal
Restrictions Adult Living,Pet Restrictions or Board approval Required,Restrictive Covenant,Utility Right Of Way
Tax ID 83047258
Ownership Private
Pets Description Restrictions
Read Less Info
Want to know what your home might be worth? Contact us for a FREE valuation!

Our team is ready to help you sell your home for the highest possible price ASAP

"My job is to find and attract mastery-based agents to the office, protect the culture, and make sure everyone is happy! "







