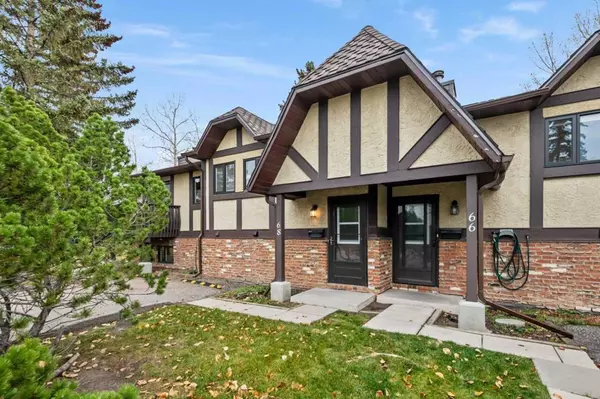$243,000
$235,000
3.4%For more information regarding the value of a property, please contact us for a free consultation.
2 Beds
1 Bath
446 SqFt
SOLD DATE : 11/10/2023
Key Details
Sold Price $243,000
Property Type Townhouse
Sub Type Row/Townhouse
Listing Status Sold
Purchase Type For Sale
Square Footage 446 sqft
Price per Sqft $544
Subdivision Ranchlands
MLS® Listing ID A2090576
Sold Date 11/10/23
Style Townhouse
Bedrooms 2
Full Baths 1
Condo Fees $402
Originating Board Calgary
Year Built 1980
Annual Tax Amount $1,274
Tax Year 2023
Property Description
Beautiful split level townhouse in a quiet neighborhood that backs onto a green space. Vinyl plank flooring on the upper level adds a modern touch. This townhouse boasts an open living space with fireplace in the living room, two bedrooms and a full bath. Newer washer and dryer make laundry a breeze. Large sliding door that leads to a large deck overlooking the park completes this floor plan. The square footage includes the upper level with the lower level boasting an additional 431 sq ft of living space. This location is very close to Crowfoot Centre shopping, YMCA, Library and public transportation. This townhouse offers an excellent location, great value and an incredible opportunity to make this your new home!
Location
Province AB
County Calgary
Area Cal Zone Nw
Zoning M-C1 d38
Direction W
Rooms
Basement Finished, Full
Interior
Interior Features See Remarks
Heating Forced Air, Natural Gas
Cooling None
Flooring Laminate, Tile, Vinyl Plank
Fireplaces Number 1
Fireplaces Type Wood Burning
Appliance Dishwasher, Dryer, Electric Stove, Refrigerator, Washer, Window Coverings
Laundry In Unit
Exterior
Garage Stall
Garage Description Stall
Fence Partial
Community Features Schools Nearby, Shopping Nearby, Sidewalks, Street Lights
Amenities Available None
Roof Type Asphalt Shingle
Porch Balcony(s), Deck
Lot Frontage 1.0
Parking Type Stall
Exposure W
Total Parking Spaces 1
Building
Lot Description Landscaped, See Remarks
Foundation Poured Concrete
Architectural Style Townhouse
Level or Stories Bi-Level
Structure Type Stucco,Wood Frame
Others
HOA Fee Include Common Area Maintenance,Insurance,Parking,Professional Management,Reserve Fund Contributions,Snow Removal
Restrictions Adult Living
Tax ID 83129842
Ownership Private
Pets Description Yes
Read Less Info
Want to know what your home might be worth? Contact us for a FREE valuation!

Our team is ready to help you sell your home for the highest possible price ASAP

"My job is to find and attract mastery-based agents to the office, protect the culture, and make sure everyone is happy! "







