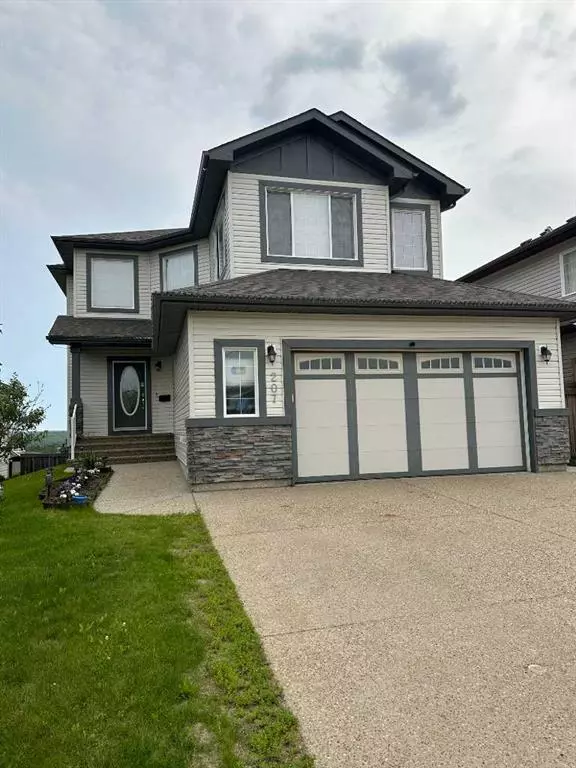$711,000
$699,900
1.6%For more information regarding the value of a property, please contact us for a free consultation.
4 Beds
4 Baths
2,647 SqFt
SOLD DATE : 11/10/2023
Key Details
Sold Price $711,000
Property Type Single Family Home
Sub Type Detached
Listing Status Sold
Purchase Type For Sale
Square Footage 2,647 sqft
Price per Sqft $268
Subdivision Eagle Ridge
MLS® Listing ID A2075430
Sold Date 11/10/23
Style 2 Storey
Bedrooms 4
Full Baths 3
Half Baths 1
Originating Board Fort McMurray
Year Built 2010
Annual Tax Amount $3,526
Tax Year 2023
Lot Size 5,026 Sqft
Acres 0.12
Property Description
EXECUTIVE STYLE 2 STOREY WITH INCREDIBLE VIEWS OF THE RIVER VALLEY PLUS A LEGAL SUITE IN THE WALKOUT BASEMENT! Are you looking for an amazing family home with with room for everyone - Well 207 Woodpecker is the home for you! The 2600+ sqft home with 3+1 Bedrooms, Bonus room, Executive legal suite in the Basement for your extended family, plus being a walk out, could just be THE ONE! You are welcomed into the stunning high 2 storey ceilings that showcase the formal dining area, leading to the den/office and then into the open concept kitchen to living room. The kitchen has granite countertops, eat up island, and tons of natural light with the huge windows that over look the river valley. The living room is open to the kitchen so everyone can still be close while supper is cooking, plus it features a two-way fireplace that looks into the den/office. There is a Garden door that leads off the dining nook to the huge deck that you can enjoy two gas hookups (one for the BBQ & one for a Natural gas fireplace) Enjoy the fantastic fireworks that our city puts on from the comfort of your own deck! On the second level of the home there is a massive bonus room, a huge primary bedroom with walk-through 2 sided closets leading to the amazing 5 pc ensuite featuring a jetted tub, stand up shower, dual sinks and a water closet with shelves in it for extra storage. There are 2 other great size bedrooms, a 4 pc main bathroom and extra large linen closet. Now for the LEGAL SUITE in the WALK OUT Basement, there is a gradual staircase along the one side of the home for easy access for the person who lives in the basement to get to their separate entrance. There is a full, large kitchen with all appliances including a garburator and a dining nook area. The bsmt living room has a gas fireplace to cozy up to in the winter months, and there is individual heaters in each room for your individual comfort. The 3pc bathroom has a great walk-in shower that is easy access for older parents or tenants as well. There is newer washer and dryer in the basement as well and a large laundry rm on the main floor for the owners with tons of room for lots of piles! Other amazing feature of this home is the hot water on demand, central air conditioning, central vac and attachments, oversized double heated garage, plus covered deck below for the walk out and some yard space to still have a garden and grass for the little fur baby! Call today to view so you can enjoy the Northern light show right off you back deck.
Location
Province AB
County Wood Buffalo
Area Fm Northwest
Zoning R1
Direction W
Rooms
Basement Separate/Exterior Entry, Finished, Suite, Walk-Out To Grade
Interior
Interior Features Central Vacuum, Closet Organizers, Double Vanity, Granite Counters, High Ceilings, Jetted Tub, Kitchen Island, Separate Entrance, Walk-In Closet(s)
Heating Combination, Electric, Fireplace(s), Forced Air, Natural Gas
Cooling Central Air
Flooring Carpet, Hardwood, Linoleum
Fireplaces Number 2
Fireplaces Type Basement, Family Room, Gas
Appliance See Remarks
Laundry In Basement, Main Level
Exterior
Garage Double Garage Attached
Garage Spaces 2.0
Garage Description Double Garage Attached
Fence Fenced
Community Features Schools Nearby, Shopping Nearby
Roof Type Asphalt Shingle
Porch Balcony(s), Deck, Patio
Parking Type Double Garage Attached
Total Parking Spaces 4
Building
Lot Description Back Yard, Backs on to Park/Green Space, Greenbelt
Foundation Poured Concrete
Architectural Style 2 Storey
Level or Stories Two
Structure Type Mixed
Others
Restrictions None Known
Tax ID 83280836
Ownership Private
Read Less Info
Want to know what your home might be worth? Contact us for a FREE valuation!

Our team is ready to help you sell your home for the highest possible price ASAP

"My job is to find and attract mastery-based agents to the office, protect the culture, and make sure everyone is happy! "







