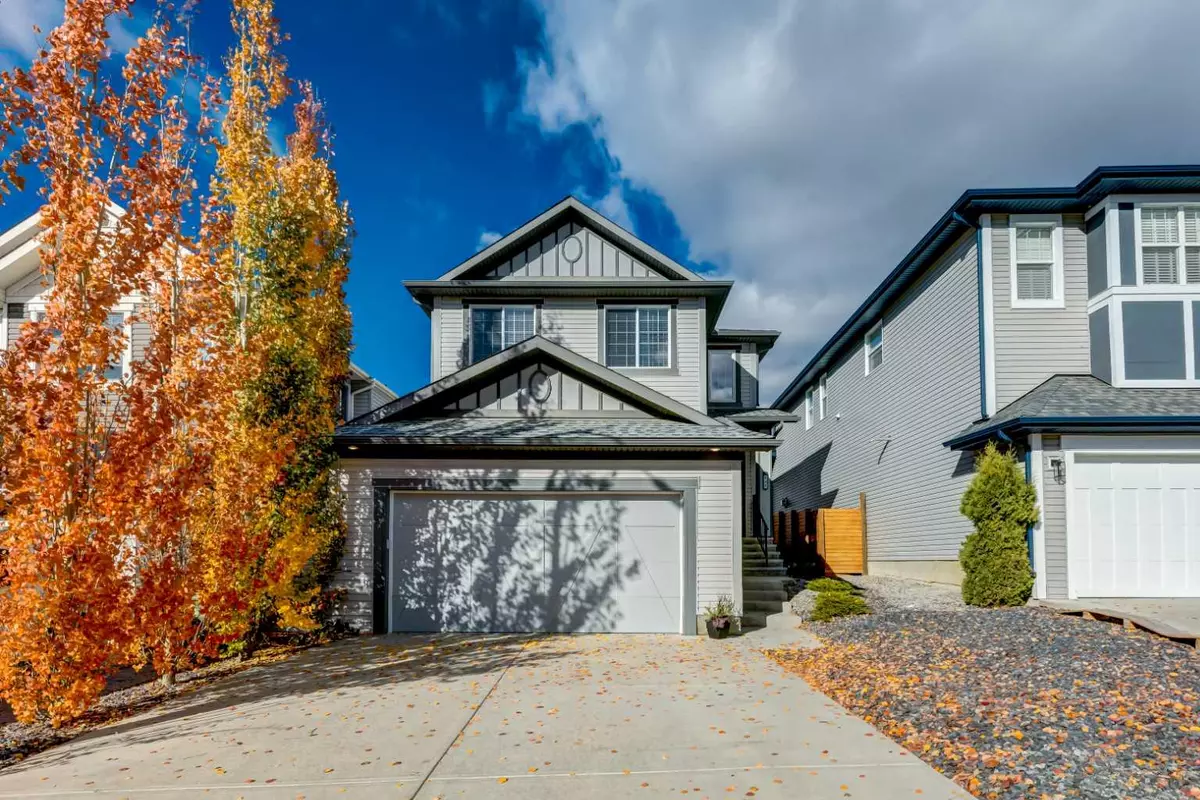$590,000
$599,900
1.7%For more information regarding the value of a property, please contact us for a free consultation.
3 Beds
3 Baths
2,058 SqFt
SOLD DATE : 11/10/2023
Key Details
Sold Price $590,000
Property Type Single Family Home
Sub Type Detached
Listing Status Sold
Purchase Type For Sale
Square Footage 2,058 sqft
Price per Sqft $286
Subdivision Heritage Hills
MLS® Listing ID A2088922
Sold Date 11/10/23
Style 2 Storey
Bedrooms 3
Full Baths 2
Half Baths 1
Originating Board Calgary
Year Built 2012
Annual Tax Amount $3,546
Tax Year 2023
Lot Size 4,251 Sqft
Acres 0.1
Property Description
This home has 2000+ square feet of living space and is in IMMACULATE condition! Boasting an UPGRADED kitchen with a timeless style, 9 foot ceilings with a main floor office! The QUARTZ counter tops bring added luxury to the kitchen along with a great sized ISLAND perfect for some bar stools and extra seating. The open concept main floor also has adequate space for a full family size dining table and the floor to ceiling tile surrounding the FIREPLACE will blow your guests away all the while keeping you cozy on an Alberta winters day. The second floor has space for everyone! The bonus room is a great size, lots of natural light and room for the whole family. You will pass two similar sized bedrooms on the way to the large primary bedroom which includes a WALK IN CLOSET, and an ensuite with dual vanity, soaker tub and stand alone shower. BUT thats not all, this home has a basement ready for your touches to make it an additional living area, or use as storage. In winter, you'll appreciate the attached double garage, and in Summer, you will Enjoy the SUNSHINE in your West facing backyard. Call today to book your showing!
Location
Province AB
County Rocky View County
Zoning r-ld
Direction SE
Rooms
Basement Full, Unfinished
Interior
Interior Features Breakfast Bar, Ceiling Fan(s)
Heating Fireplace(s), Forced Air, Natural Gas
Cooling None
Flooring Carpet, Laminate, Tile
Fireplaces Number 1
Fireplaces Type Gas
Appliance Electric Range, Garage Control(s), Microwave, Refrigerator, Washer/Dryer, Window Coverings
Laundry Main Level
Exterior
Garage Double Garage Attached
Garage Spaces 4.0
Garage Description Double Garage Attached
Fence Fenced
Community Features Other, Park, Playground, Schools Nearby, Shopping Nearby, Sidewalks, Street Lights, Walking/Bike Paths
Roof Type Asphalt Shingle
Porch Deck
Lot Frontage 37.27
Parking Type Double Garage Attached
Total Parking Spaces 4
Building
Lot Description Back Lane, Back Yard, City Lot, Lawn, Interior Lot, Landscaped, Level, Rectangular Lot
Foundation Poured Concrete
Architectural Style 2 Storey
Level or Stories Two
Structure Type Vinyl Siding,Wood Frame
Others
Restrictions None Known
Tax ID 84136600
Ownership Private
Read Less Info
Want to know what your home might be worth? Contact us for a FREE valuation!

Our team is ready to help you sell your home for the highest possible price ASAP

"My job is to find and attract mastery-based agents to the office, protect the culture, and make sure everyone is happy! "







