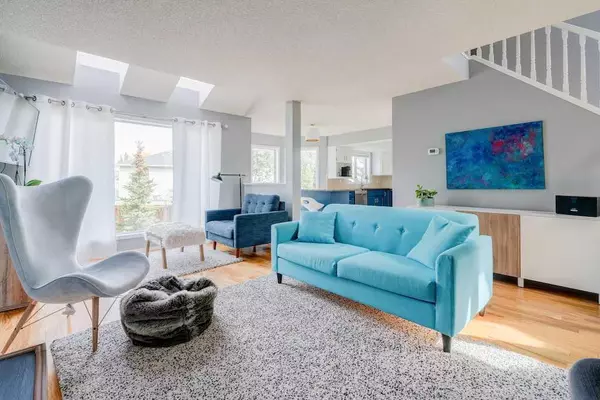$691,200
$669,900
3.2%For more information regarding the value of a property, please contact us for a free consultation.
4 Beds
4 Baths
1,909 SqFt
SOLD DATE : 11/11/2023
Key Details
Sold Price $691,200
Property Type Single Family Home
Sub Type Detached
Listing Status Sold
Purchase Type For Sale
Square Footage 1,909 sqft
Price per Sqft $362
Subdivision Hawkwood
MLS® Listing ID A2083765
Sold Date 11/11/23
Style 2 Storey
Bedrooms 4
Full Baths 3
Half Baths 1
Originating Board Calgary
Year Built 1989
Annual Tax Amount $3,545
Tax Year 2023
Lot Size 5,102 Sqft
Acres 0.12
Property Description
Nestled in a tranquil cul-de-sac, this family home is located mere minutes from two distinguished elementary schools, multiple parks/playgrounds for children to play, as well as tennis courts and a baseball diamond to enjoy. Situated on a generous pie-shaped lot, this two-story residence embodies the epitome of a warm and cozy family home. Style and charm shine through with hardwood floors, grand arches, stylish paint selections, and a bright open layout grace the main level. The living spaces are truly the heart of the home, offering vaulted ceilings, skylights and a magnificent wood-burning fireplace ensconced in a white painted brick surround, offering a warm and inviting focal point to gather around. Doors off the living room lead you into the sprawling backyard, presenting a perfect patio space and lots of green space to enjoy. The kitchen effortlessly marries style and functionality. Adorned with painted two tone cabinets, showcasing a tasteful fusion of color; gleaming stainless steel appliances with sleek lines and a polished finish that perfectly complements granite counters. The harmony between form and function is truly palpable, creating a space that not only inspires culinary creativity but also beckons family and friends to gather and enjoy a meal together. The upper level features a full bath, and four spacious bedrooms including the primary suite, which offers its own ensuite bath. The basement boasts a contemporary full bath plus an abundance of extra living space, ideal for a kids playroom, office space, or the ultimate man cave. The property also benefits from excellent proximity to public transportation, the YMCA, a library, Stoney Trail, and the abundant amenities of Crowfoot Crossing.
Location
Province AB
County Calgary
Area Cal Zone Nw
Zoning R-C1
Direction S
Rooms
Basement Finished, Full
Interior
Interior Features Breakfast Bar, Granite Counters, High Ceilings, Jetted Tub, Kitchen Island, Open Floorplan, Recessed Lighting, Track Lighting, Tray Ceiling(s), Vaulted Ceiling(s)
Heating Forced Air
Cooling None
Flooring Carpet, Ceramic Tile, Hardwood
Fireplaces Number 1
Fireplaces Type Brick Facing, Living Room, Mantle, Wood Burning
Appliance Dishwasher, Dryer, Electric Stove, Garage Control(s), Microwave, Range Hood, Refrigerator, Washer, Window Coverings
Laundry In Basement, Laundry Room
Exterior
Garage Double Garage Attached, Driveway, Front Drive
Garage Spaces 2.0
Garage Description Double Garage Attached, Driveway, Front Drive
Fence Fenced
Community Features Park, Playground, Schools Nearby, Shopping Nearby, Sidewalks, Street Lights, Tennis Court(s)
Roof Type Asphalt Shingle
Porch Patio
Lot Frontage 41.24
Parking Type Double Garage Attached, Driveway, Front Drive
Total Parking Spaces 4
Building
Lot Description Back Lane, Back Yard, Front Yard, Irregular Lot, Landscaped, Street Lighting, Private
Foundation Poured Concrete
Architectural Style 2 Storey
Level or Stories Two
Structure Type Vinyl Siding,Wood Frame
Others
Restrictions Restrictive Covenant
Tax ID 83144653
Ownership Private
Read Less Info
Want to know what your home might be worth? Contact us for a FREE valuation!

Our team is ready to help you sell your home for the highest possible price ASAP

"My job is to find and attract mastery-based agents to the office, protect the culture, and make sure everyone is happy! "







