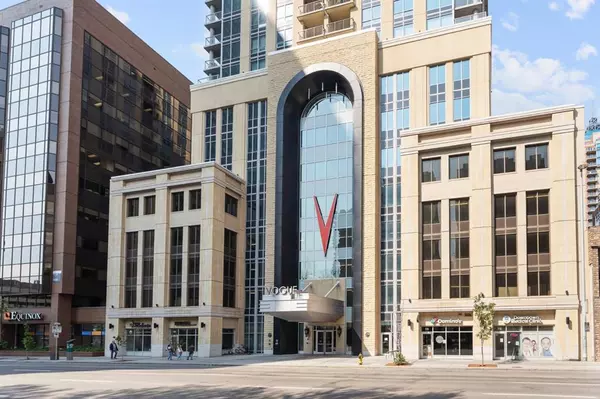$406,000
$417,000
2.6%For more information regarding the value of a property, please contact us for a free consultation.
2 Beds
2 Baths
801 SqFt
SOLD DATE : 11/12/2023
Key Details
Sold Price $406,000
Property Type Condo
Sub Type Apartment
Listing Status Sold
Purchase Type For Sale
Square Footage 801 sqft
Price per Sqft $506
Subdivision Downtown Commercial Core
MLS® Listing ID A2076435
Sold Date 11/12/23
Style High-Rise (5+)
Bedrooms 2
Full Baths 2
Condo Fees $506/mo
Originating Board Calgary
Year Built 2017
Annual Tax Amount $2,099
Tax Year 2023
Property Description
Vogue exudes prestige as a residential destination of high acclaim, showcasing a plethora of top-notch amenities. These include an awe-inspiring lobby, round-the-clock concierge service, High level of security, a cutting-edge fitness center, a yoga studio, a recreational game room, a capacious party room featuring a fully equipped kitchen, an exclusive owners lounge, a meeting room, food options are offered in the shops below, and a variety of other remarkable features.
Conveniently situated near downtown conveniences and the C-train, the building is mere steps away from the Bow River, granting effortless access to outdoor recreational opportunities and picturesque landscapes. It is also ensconced within a lush green environment, surrounded by verdant parks, excellent public transit options, a diverse array of shopping choices, and a myriad of enticing attractions. This location ensures an upscale urban living experience, with an abundance of captivating destinations just a brief stroll away.
The "Orion" floorplan welcomes you with a spacious 2-bedroom, 2-bathroom unit with high quality finishes, beginning with a welcoming entrance that leads you through a private hallway to a modernized kitchen adorned with ample storage and a suite of appliances. Along the way, you'll find an additional closet and a stacked washer/dryer. The kitchen seamlessly flows into the open-concept living area, bathed in natural light pouring in through its expansive windows.
Continuing into the living room, a generously sized balcony reveals itself, offering access to breathtaking vistas. Adjacent to the balcony, the primary bedroom, equally spacious, features walls of windows that fill the space with light and includes an attached 4-piece bathroom exuding modern elegance. The second bedroom, just as roomy, boasts a closet and convenient access to the main 3-piece bathroom, equipped with a walk-in shower!
Act swiftly on this extraordinary listing, as it caters perfectly to those seeking proximity to all amenities or those looking to make a lucrative investment in a rental property. Feel free to contact us today for further details as this won’t last long!
Location
Province AB
County Calgary
Area Cal Zone Cc
Zoning CR20-C20/R20
Direction S
Rooms
Basement None
Interior
Interior Features Open Floorplan
Heating Boiler, Fan Coil
Cooling Central Air
Flooring Carpet, Vinyl
Appliance Dishwasher, Microwave, Refrigerator, Stove(s), Washer/Dryer
Laundry In Unit
Exterior
Garage Underground
Garage Spaces 1.0
Garage Description Underground
Community Features Park, Playground, Shopping Nearby, Walking/Bike Paths
Amenities Available Elevator(s), Fitness Center, Party Room, Recreation Room, Roof Deck, Secured Parking, Storage, Trash, Visitor Parking
Porch Balcony(s)
Parking Type Underground
Exposure S
Total Parking Spaces 1
Building
Story 36
Foundation Poured Concrete
Architectural Style High-Rise (5+)
Level or Stories Single Level Unit
Structure Type Concrete
Others
HOA Fee Include Amenities of HOA/Condo,Common Area Maintenance,Heat,Insurance,Maintenance Grounds,Parking,Professional Management,Reserve Fund Contributions,Security,Security Personnel,Sewer,Snow Removal,Trash
Restrictions None Known
Tax ID 83134545
Ownership Private
Pets Description Restrictions, Cats OK, Dogs OK
Read Less Info
Want to know what your home might be worth? Contact us for a FREE valuation!

Our team is ready to help you sell your home for the highest possible price ASAP

"My job is to find and attract mastery-based agents to the office, protect the culture, and make sure everyone is happy! "







