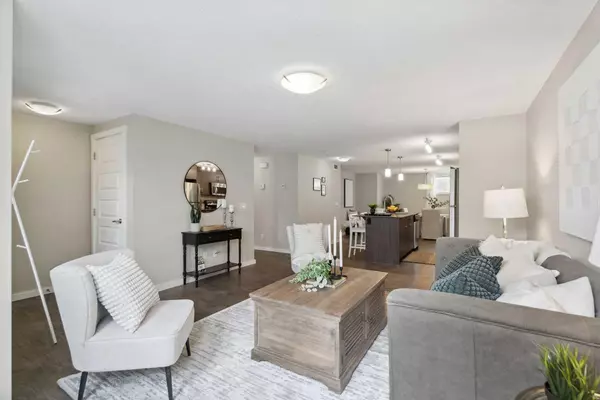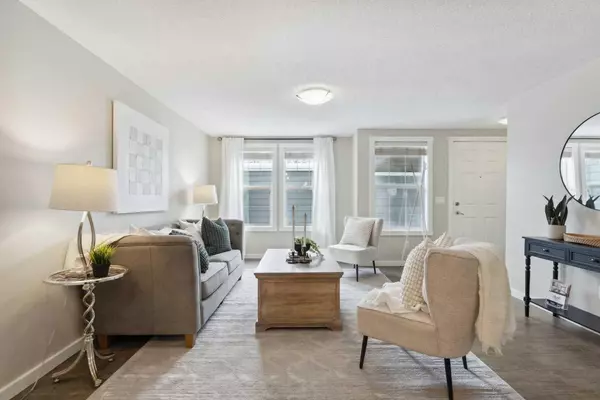$334,000
$330,900
0.9%For more information regarding the value of a property, please contact us for a free consultation.
2 Beds
2 Baths
1,088 SqFt
SOLD DATE : 11/12/2023
Key Details
Sold Price $334,000
Property Type Townhouse
Sub Type Row/Townhouse
Listing Status Sold
Purchase Type For Sale
Square Footage 1,088 sqft
Price per Sqft $306
Subdivision Auburn Bay
MLS® Listing ID A2089996
Sold Date 11/12/23
Style Townhouse
Bedrooms 2
Full Baths 2
Condo Fees $181
HOA Fees $39/ann
HOA Y/N 1
Originating Board Calgary
Year Built 2013
Annual Tax Amount $1,659
Tax Year 2023
Property Description
Welcome to your spacious, modern, and inviting 2-bedroom, 2-bathroom basement level townhome in the highly sought-after community of Auburn Bay. This stunning property offers the perfect blend of contemporary design, convenient location, and the comforts of home. With nearly 1100 square feet of living space, you'll have all the room you need to make this your dream home. As you step into this meticulously maintained townhome, you'll immediately notice the open concept layout that seamlessly connects the living, dining, and kitchen areas. The spacious living room is flooded with natural light, creating a warm and inviting atmosphere. This is the perfect space to relax, entertain, and make lasting memories. The modern kitchen is a chef's dream, featuring stainless steel appliances, ample counter space, and stylish cabinetry. Whether you're preparing a quick weekday meal or hosting a dinner party, this kitchen has you covered. The two generously sized bedrooms provide comfort and privacy. The master suite boasts an en-suite bathroom for your convenience. Both bedrooms offer large windows, creating bright and airy spaces. The two well-appointed bathrooms are designed with contemporary fixtures and finishes that add to the overall sense of luxury. This property is perfect for those who value outdoor living. You'll have access to a beautiful patio, perfect for enjoying your morning coffee or dining al fresco on warm summer evenings. The community of Auburn Bay offers plenty of green spaces, parks, and access to the pristine Auburn Bay Lake, where you can swim, kayak, or simply relax on the beach. Auburn Bay is a vibrant and family-friendly community with excellent schools, shopping, dining, and recreational options, along with Calgary's South Health Campus being only a two minute walk from your front door. With easy access to major transportation routes and public transit, you're never far from the action, whether you're heading downtown or exploring the natural beauty of Calgary. Don't miss the opportunity to make this beautiful basement level townhome your own. It's perfect for healthcare or young professionals, couples, or a small family looking for modern living in a fantastic location.
Location
Province AB
County Calgary
Area Cal Zone Se
Zoning M-1
Direction E
Rooms
Basement None
Interior
Interior Features Built-in Features, Granite Counters, Kitchen Island, No Smoking Home, Open Floorplan, Vinyl Windows, Walk-In Closet(s)
Heating Forced Air, Humidity Control
Cooling None
Flooring Carpet, Vinyl Plank
Appliance Dishwasher, Electric Stove, Humidifier, Microwave, Refrigerator, Washer/Dryer Stacked, Window Coverings
Laundry In Unit
Exterior
Garage Stall
Garage Description Stall
Fence None
Community Features Clubhouse, Fishing, Lake, Park, Playground, Schools Nearby, Shopping Nearby, Sidewalks, Street Lights, Tennis Court(s), Walking/Bike Paths
Amenities Available Clubhouse, Park, Parking, Picnic Area, Playground, Racquet Courts, Recreation Facilities, Visitor Parking
Roof Type Asphalt Shingle
Porch Patio
Parking Type Stall
Exposure E
Total Parking Spaces 1
Building
Lot Description Landscaped
Foundation Poured Concrete
Architectural Style Townhouse
Level or Stories One
Structure Type Composite Siding,Wood Frame
Others
HOA Fee Include Amenities of HOA/Condo,Common Area Maintenance,Insurance,Maintenance Grounds,Parking,Professional Management,Reserve Fund Contributions,Residential Manager,Snow Removal,Trash
Restrictions Pet Restrictions or Board approval Required
Tax ID 82802825
Ownership Private
Pets Description Restrictions
Read Less Info
Want to know what your home might be worth? Contact us for a FREE valuation!

Our team is ready to help you sell your home for the highest possible price ASAP

"My job is to find and attract mastery-based agents to the office, protect the culture, and make sure everyone is happy! "







