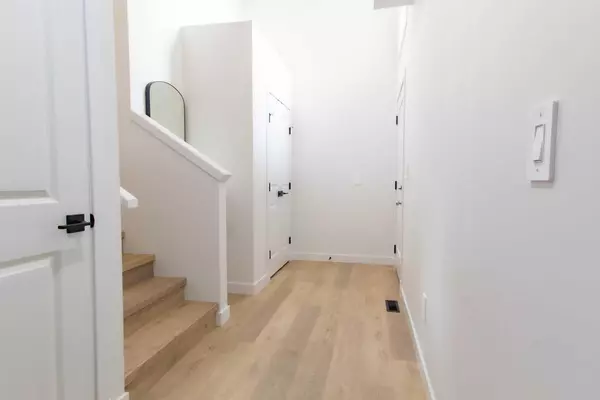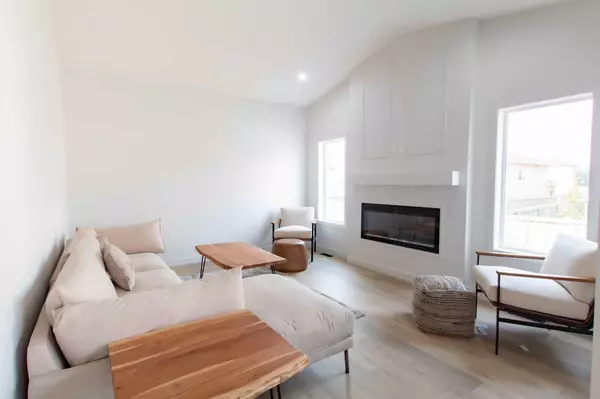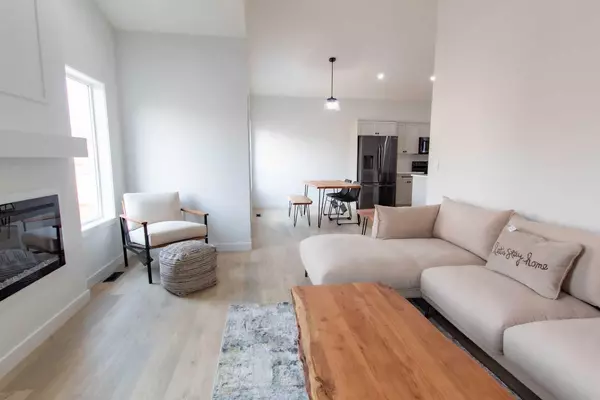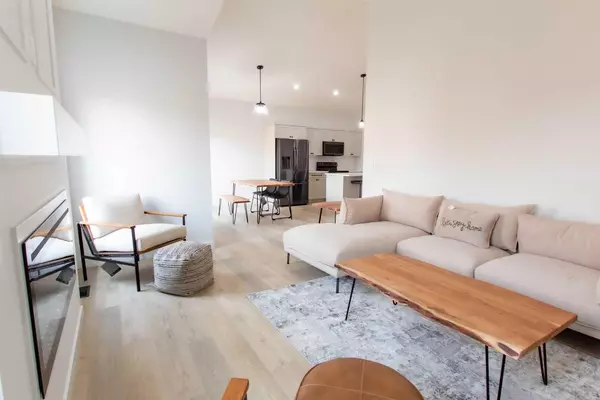$439,800
$439,800
For more information regarding the value of a property, please contact us for a free consultation.
3 Beds
2 Baths
1,516 SqFt
SOLD DATE : 11/13/2023
Key Details
Sold Price $439,800
Property Type Single Family Home
Sub Type Detached
Listing Status Sold
Purchase Type For Sale
Square Footage 1,516 sqft
Price per Sqft $290
Subdivision Riverstone
MLS® Listing ID A2042905
Sold Date 11/13/23
Style Modified Bi-Level
Bedrooms 3
Full Baths 2
Originating Board Grande Prairie
Year Built 2023
Lot Size 4,143 Sqft
Acres 0.1
Property Description
IMMEDIATE POSSESSION AVAILABLE! Unique Home Concepts Job #591 -"The Lucy". Located in Riverstone close to school, parks, Tim Hortons & more. Kitchen offers plenty of cupboard space, island with eating bar, corner pantry & spacious dining area. Living room features fireplace for added heat on those freezing days. Main floor also offers convenient laundry room, 2 bedrooms as well as a full bathroom. Upstairs you will find the private master bedroom complete with ensuite & walk in closet. Basement is left open for future development for more bedrooms, additional bathroom, rec room, play room, or anything else you can imagine. Garage is perfect for keeping vehicles dry all year or turn it into a storage/work space area. Move into your brand new home by the end of summer.
Location
Province AB
County Grande Prairie
Zoning RS
Direction S
Rooms
Basement Full, Unfinished
Interior
Interior Features Built-in Features, Kitchen Island, No Animal Home, No Smoking Home, Open Floorplan, Pantry, Sump Pump(s), Walk-In Closet(s)
Heating Forced Air
Cooling None
Flooring Carpet, Vinyl
Fireplaces Number 1
Fireplaces Type Electric
Appliance Garage Control(s)
Laundry Main Level
Exterior
Garage Double Garage Attached, Driveway, Off Street
Garage Spaces 2.0
Garage Description Double Garage Attached, Driveway, Off Street
Fence Partial
Community Features Park, Playground, Schools Nearby, Shopping Nearby, Sidewalks, Street Lights
Roof Type Fiberglass
Porch None
Lot Frontage 36.09
Parking Type Double Garage Attached, Driveway, Off Street
Total Parking Spaces 2
Building
Lot Description Back Yard, Front Yard
Foundation Poured Concrete
Architectural Style Modified Bi-Level
Level or Stories Bi-Level
Structure Type Stone,Vinyl Siding
New Construction 1
Others
Restrictions None Known
Tax ID 75864979
Ownership Private
Read Less Info
Want to know what your home might be worth? Contact us for a FREE valuation!

Our team is ready to help you sell your home for the highest possible price ASAP

"My job is to find and attract mastery-based agents to the office, protect the culture, and make sure everyone is happy! "







