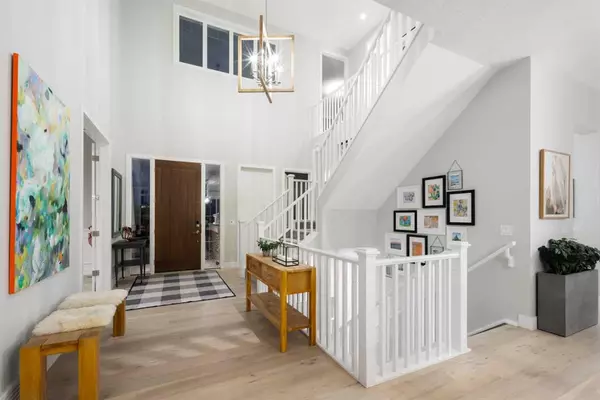$1,550,000
$1,595,000
2.8%For more information regarding the value of a property, please contact us for a free consultation.
5 Beds
4 Baths
3,175 SqFt
SOLD DATE : 11/13/2023
Key Details
Sold Price $1,550,000
Property Type Single Family Home
Sub Type Detached
Listing Status Sold
Purchase Type For Sale
Square Footage 3,175 sqft
Price per Sqft $488
Subdivision Harmony
MLS® Listing ID A2089359
Sold Date 11/13/23
Style 2 Storey
Bedrooms 5
Full Baths 3
Half Baths 1
HOA Fees $150/mo
HOA Y/N 1
Originating Board Calgary
Year Built 2019
Annual Tax Amount $6,219
Tax Year 2023
Lot Size 10,890 Sqft
Acres 0.25
Property Description
Welcome to the award-winning lakeside community of Harmony, and this stunning mountain view custom home with no detail overlooked! This executive luxury, full walkout home boasts extensive upgrades and custom design elements with unparalleled attention to detail noting 10' ceilings on the main floor, rich hardwood flooring, and a modern open floorplan welcoming you upon arrival. The family chef will appreciate the gourmet kitchen with all stainless steel appliances, full-height cabinetry, a walk-in pantry, and a massive kitchen island with a breakfast bar great for prepping food and quick meals. The dining room offers plenty of space for family and friends under the beautiful hanging chandelier while allowing for seamless indoor-outdoor entertaining via the backyard deck sliding doors. Relax in the living room around the gorgeous stone-encased fireplace while basking in the sunlight through the oversized windows. To complete the main floor is an office filled with built-ins, a mudroom with a walk-in closet to keep even the busiest families organized, and a powder room. Upstairs, you'll find 9’ ceilings with extra height windows and 8’ doors. You can escape to the Primary Suite with a massive walk-in closet with custom California Closet built-ins and spa-like 5 pc ensuite with an oversized steam shower and free standing tub. The two additional upper level bedrooms are both spacious with generously sized closets. Also on the upper level is the laundry room, a 4 pc bath, a loft equipped to be a reading nook or hobby space, and a family room perfect for games/movie night with a private balcony. The fully finished walk-out lower level is an entertainer's dream with a massive rec room + wet bar containing a sink, wine fridge, and ample countertop space, making it an ideal spot for serving drinks + snacks during gatherings. The lower level also offers a fully equipped gym with rubber flooring and full-height frameless 10mm double glass doors, two additional bedrooms, 4 pc bath, storage space, and a den that can serve as a versatile space for work or relaxation. With no neighbours behind, the fully fenced south-facing backyard is a secluded oasis featuring a deck with plenty of space for a BBQ and outdoor furniture, a patio made for relaxing in the sun, and lots of grassy space (plus a play structure) for the family to run around and play. The car enthusiast will enjoy the triple attached garage with a smart thermostat controlled heater (60k BTU), new (~1.5 year old) flooring by Garage Living, and wall/ceiling mounted storage. Some additional features include 2 furnaces, independent thermostats on each floor with remote actuated ducting, lower level in-floor zoned heating in all main areas, in-floor heating in all full baths, and transom windows on main floor. Located in the sought after Springbank school district and steps from Harmony Lake, parks, golf, beaches, and more, plus only 20 minutes mins from to Calgary with easy access to the mountains! Book your showing today!
Location
Province AB
County Rocky View County
Area Cal Zone Springbank
Zoning DC129
Direction N
Rooms
Basement Finished, Walk-Out To Grade
Interior
Interior Features Bookcases, Breakfast Bar, Built-in Features, Ceiling Fan(s), Chandelier, Closet Organizers, Double Vanity, French Door, High Ceilings, Kitchen Island, Open Floorplan, Pantry, Recessed Lighting, Soaking Tub, Walk-In Closet(s)
Heating In Floor, Forced Air
Cooling None
Flooring Carpet, Hardwood, Tile
Fireplaces Number 2
Fireplaces Type Electric, Stone
Appliance Dishwasher, Dryer, Garage Control(s), Microwave, Oven, Range Hood, Refrigerator, Stove(s), Washer, Wine Refrigerator
Laundry Laundry Room, Sink, Upper Level
Exterior
Garage Driveway, Triple Garage Attached
Garage Spaces 3.0
Garage Description Driveway, Triple Garage Attached
Fence Fenced
Community Features Clubhouse, Golf, Lake, Other, Park, Playground, Sidewalks, Street Lights, Walking/Bike Paths
Amenities Available Beach Access, Dog Park, Golf Course, Park, Snow Removal
Roof Type Asphalt Shingle
Porch Balcony(s), Deck, Front Porch, Patio
Lot Frontage 60.04
Parking Type Driveway, Triple Garage Attached
Total Parking Spaces 6
Building
Lot Description Back Yard, Front Yard, No Neighbours Behind, Landscaped, Street Lighting
Foundation Poured Concrete
Architectural Style 2 Storey
Level or Stories Two
Structure Type Wood Frame
Others
Restrictions None Known
Tax ID 84015494
Ownership Private
Read Less Info
Want to know what your home might be worth? Contact us for a FREE valuation!

Our team is ready to help you sell your home for the highest possible price ASAP

"My job is to find and attract mastery-based agents to the office, protect the culture, and make sure everyone is happy! "







