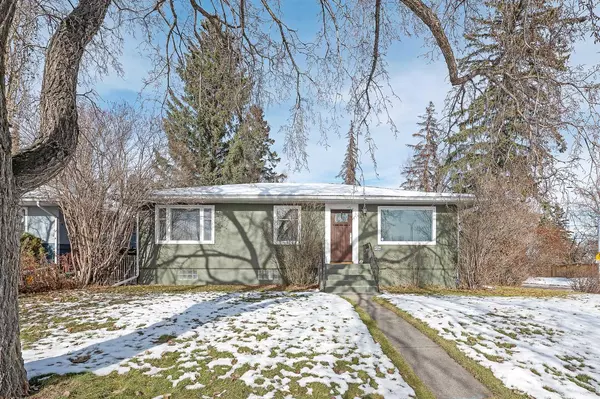$819,000
$799,900
2.4%For more information regarding the value of a property, please contact us for a free consultation.
4 Beds
2 Baths
1,140 SqFt
SOLD DATE : 11/14/2023
Key Details
Sold Price $819,000
Property Type Single Family Home
Sub Type Detached
Listing Status Sold
Purchase Type For Sale
Square Footage 1,140 sqft
Price per Sqft $718
Subdivision Richmond
MLS® Listing ID A2090997
Sold Date 11/14/23
Style Bungalow
Bedrooms 4
Full Baths 2
Originating Board Calgary
Year Built 1952
Annual Tax Amount $3,233
Tax Year 2023
Lot Size 7,491 Sqft
Acres 0.17
Property Description
OPEN HOUSE SATURDAY, NOVEMBER 11TH FROM 11:30 AM - 1:30 PM. Step into this impeccably updated 3+1 bedroom bungalow gracing a generous 60'x125' corner lot in the well-established community of Richmond. The main level greets you with original refinished hardwood floors and textured ceilings, setting the stage for the spacious living room with a welcoming feature fireplace. This inviting space seamlessly flows into the formal dining area, complete with patio doors leading to the rear deck. Just off the dining area, a beautifully renovated kitchen awaits, boasting elegant black granite countertops, a classic white subway tile backsplash, pristine white cabinets, stainless steel appliances, and a cozy eating area. Three bedrooms and an updated 4-piece bathroom with tile surround and an oak vanity featuring a granite countertop complete the main level. The basement reveals a thoughtfully designed living space, with engineered white oak flooring enhancing a generously sized family room, a remarkably spacious bedroom with a walk-in closet, a comfortable office space, and a modernized 3-piece bathroom. The basement also accommodates a practical laundry room with a sink and ample storage space. Other notable features include central air conditioning, high efficiency furnace & 100 amp electrical panel (both approximately 10 years old) & hot water tank (approximately 3 years old). Outside, relish the serene ambiance of mature trees, a vast backyard with a deck, and easy access to a single detached garage alongside a convenient parking pad. The location is truly unbeatable, nestled next to the peaceful Richmond Park, offering convenient walking and biking access to Richmond Green playground and tennis courts. Enjoy close proximity to the vibrant Marda Loop, excellent schools, shopping options, public transit, and easy access to Crowchild Trail. This home harmonizes style, comfort, and an exceptional location.
Location
Province AB
County Calgary
Area Cal Zone Cc
Zoning R-C1
Direction S
Rooms
Basement Finished, Full
Interior
Interior Features Recessed Lighting, Soaking Tub
Heating High Efficiency, Forced Air
Cooling Central Air
Flooring Ceramic Tile, Hardwood
Fireplaces Number 1
Fireplaces Type Gas, Living Room
Appliance Central Air Conditioner, Dishwasher, Dryer, Garage Control(s), Gas Stove, Microwave, Range Hood, Refrigerator, Washer, Water Softener
Laundry In Basement, Sink
Exterior
Garage Parking Pad, Single Garage Detached
Garage Spaces 1.0
Garage Description Parking Pad, Single Garage Detached
Fence Fenced
Community Features Park, Playground, Schools Nearby, Shopping Nearby, Sidewalks, Street Lights, Tennis Court(s)
Roof Type Asphalt Shingle
Porch Deck
Lot Frontage 60.01
Parking Type Parking Pad, Single Garage Detached
Total Parking Spaces 2
Building
Lot Description Back Lane, Back Yard, Corner Lot, Front Yard, Lawn, Landscaped
Foundation Poured Concrete
Architectural Style Bungalow
Level or Stories One
Structure Type Stucco,Wood Frame
Others
Restrictions Restrictive Covenant
Tax ID 83197904
Ownership Private
Read Less Info
Want to know what your home might be worth? Contact us for a FREE valuation!

Our team is ready to help you sell your home for the highest possible price ASAP

"My job is to find and attract mastery-based agents to the office, protect the culture, and make sure everyone is happy! "







