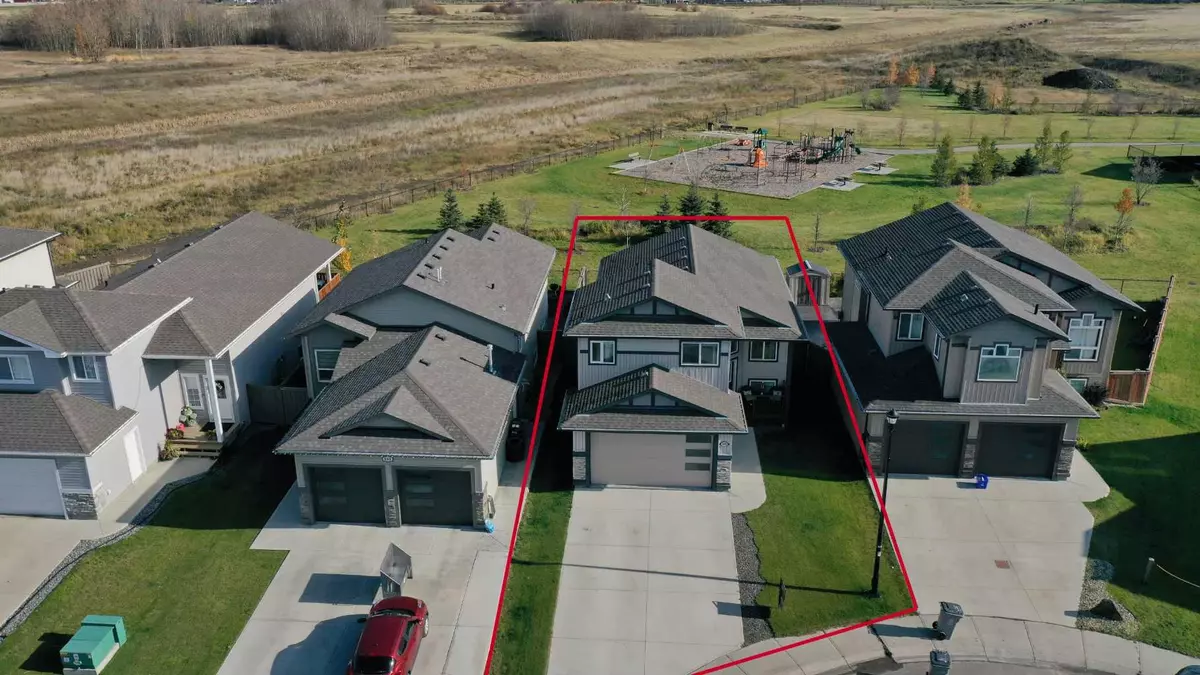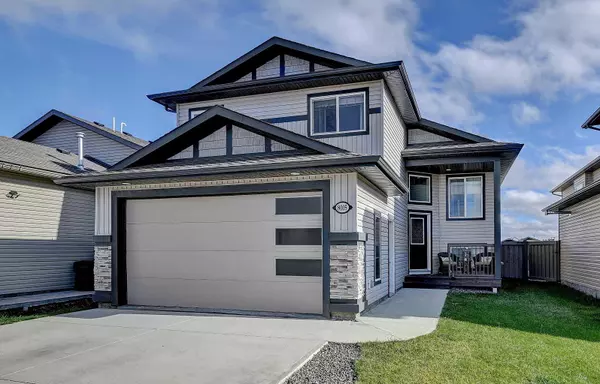$424,900
$429,900
1.2%For more information regarding the value of a property, please contact us for a free consultation.
4 Beds
3 Baths
1,288 SqFt
SOLD DATE : 11/14/2023
Key Details
Sold Price $424,900
Property Type Single Family Home
Sub Type Detached
Listing Status Sold
Purchase Type For Sale
Square Footage 1,288 sqft
Price per Sqft $329
Subdivision Riverstone
MLS® Listing ID A2087552
Sold Date 11/14/23
Style Modified Bi-Level
Bedrooms 4
Full Baths 3
Originating Board Grande Prairie
Year Built 2014
Annual Tax Amount $4,662
Tax Year 2023
Lot Size 4,197 Sqft
Acres 0.1
Property Description
WELCOME HOME! This charming and well cared for home is looking for a new caring family. Located in the desirable, family friendly neighbourhood of Riverstone with one of the best schools on Grande Prairie. This home's location offers a quiet street for your kids to play with green space and a playground out your back gate, it truly doesn't get better than this location. Pulling up to this home you immediately notice the sharp curb appeal and the theme continues inside. With the large tiled entryway feeling white and bright this home just invites you right in. The main floor is open concept with high ceilings and large windows letting in LOADS of natural light looking over green space. It's truly picture perfect for your morning coffees watching the sun come up. The kitchen offers a modern feel with coffered ceiling, high-end finishes, granite countertops, large island with dual sinks and sharp cabinetry and a corner pantry. You will want to spend all your time here cooking and entertaining with the functional space to the dining room and living room. Also on the main floor are 2 good sized bedrooms and the main bathroom. Upstairs in your private master bedroom you feel spacious, warm and cozy. You will have no problem winding down here and the beautiful large ensuite with tiled shower. It is very aesthetically pleasing. Master also offers a large walk-in closet. Downstairs you have a large family room with good natural light, pot lighting and a built-in electric fireplace. This area would be great for movie nights or play time with the kids. Also downstairs is the 4th bedroom for your guest or teenager with a full bathroom. Laundry room is also on this level. The backyard is fully fenced with a 2 tiered deck that is great for entertaining with friends & family, watching the kids play at the park just steps away! The double garage is fully finished ready for your cars and toys. Don't miss your chance at this Beautiful home, It Clicks all the boxes!
Location
Province AB
County Grande Prairie
Zoning RS
Direction W
Rooms
Basement Finished, Full
Interior
Interior Features Breakfast Bar, Granite Counters, High Ceilings, No Smoking Home
Heating Forced Air
Cooling None
Flooring Carpet, Hardwood, Laminate, Tile
Fireplaces Number 2
Fireplaces Type Electric
Appliance ENERGY STAR Qualified Appliances
Laundry In Basement, Laundry Room
Exterior
Garage Double Garage Attached, Parking Pad
Garage Spaces 2.0
Garage Description Double Garage Attached, Parking Pad
Fence Fenced
Community Features Park, Playground, Schools Nearby, Street Lights
Roof Type Asphalt Shingle
Porch Rear Porch
Lot Frontage 44.29
Parking Type Double Garage Attached, Parking Pad
Total Parking Spaces 4
Building
Lot Description Backs on to Park/Green Space
Foundation Poured Concrete
Architectural Style Modified Bi-Level
Level or Stories Bi-Level
Structure Type See Remarks
Others
Restrictions None Known
Tax ID 83532172
Ownership Joint Venture
Read Less Info
Want to know what your home might be worth? Contact us for a FREE valuation!

Our team is ready to help you sell your home for the highest possible price ASAP

"My job is to find and attract mastery-based agents to the office, protect the culture, and make sure everyone is happy! "







