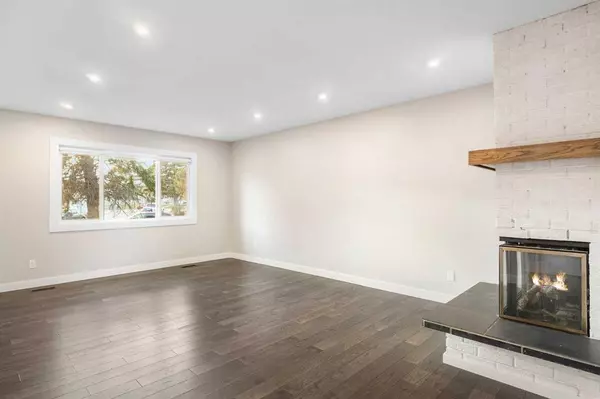$590,000
$589,000
0.2%For more information regarding the value of a property, please contact us for a free consultation.
4 Beds
2 Baths
1,123 SqFt
SOLD DATE : 11/14/2023
Key Details
Sold Price $590,000
Property Type Single Family Home
Sub Type Detached
Listing Status Sold
Purchase Type For Sale
Square Footage 1,123 sqft
Price per Sqft $525
Subdivision Thorncliffe
MLS® Listing ID A2092568
Sold Date 11/14/23
Style Bungalow
Bedrooms 4
Full Baths 2
Originating Board Calgary
Year Built 1970
Annual Tax Amount $2,927
Tax Year 2023
Lot Size 7,341 Sqft
Acres 0.17
Property Description
WELCOME HOME! Welcome to this stunning home that features a beautiful updates and charm... AND includes a fully LEGAL BASEMENT SUITE! This 4-bedroom bi-level was recently renovated, offering tremendous value & income potential! Whether you're a young family, empty nester, or investor, this home is ideal for you. Set on a massive pie-lot with mature landscaping and trees, located directly across from greenspace where you will find lots of additional parking. The main level boasts rich flooring, neutral paint tones, timeless finishing touches & matte black hardware, wood accents & custom feature walls! The spacious main level family room offers a wood burning fireplace and large windows maximize sunlight. Kitchen & dining area offer a seamless entertainment area and are complete with trendy white cabinetry & backsplash, large island, all topped off with a premium stainless steel appliance package. You’ll find 2 good sized bedrooms on the main level, including the primary bedroom, which share a 4-piece spa-like bathroom. The main floor also includes separate laundry.The legalized basement suite has a separate entrance, and boasts 2 bedrooms, living room/rec space, full kitchen, LVP flooring, separate laundry & a 4 pc. bathroom. This bi-level offers larger than usual windows on the lower level. The huge outdoor area features a fully fenced in yard lined with mature foliage. Its right across from all the development in Deerfoot city, has many amenities within walking distance, and is only 10 minutes to downtown! This is an investors dream...Don't miss out on this stunning property in this great location!
Location
Province AB
County Calgary
Area Cal Zone N
Zoning R-C1
Direction W
Rooms
Basement Full, Suite
Interior
Interior Features Built-in Features, Chandelier, Closet Organizers, Kitchen Island, Pantry, Separate Entrance
Heating Forced Air, Natural Gas
Cooling None
Flooring Carpet, Hardwood, Other, Tile
Fireplaces Number 1
Fireplaces Type Wood Burning
Appliance Dishwasher, Dryer, Refrigerator, Stove(s), Washer
Laundry In Basement, In Unit, Laundry Room, Multiple Locations
Exterior
Garage Off Street, Parking Pad
Garage Description Off Street, Parking Pad
Fence Fenced
Community Features Other
Roof Type Asphalt Shingle
Porch Deck
Lot Frontage 33.43
Parking Type Off Street, Parking Pad
Total Parking Spaces 4
Building
Lot Description Back Lane, Cul-De-Sac, Irregular Lot, Many Trees, Pie Shaped Lot, Private
Foundation Poured Concrete
Architectural Style Bungalow
Level or Stories One
Structure Type Vinyl Siding,Wood Frame
Others
Restrictions None Known
Tax ID 82742631
Ownership Private,See Remarks
Read Less Info
Want to know what your home might be worth? Contact us for a FREE valuation!

Our team is ready to help you sell your home for the highest possible price ASAP

"My job is to find and attract mastery-based agents to the office, protect the culture, and make sure everyone is happy! "







