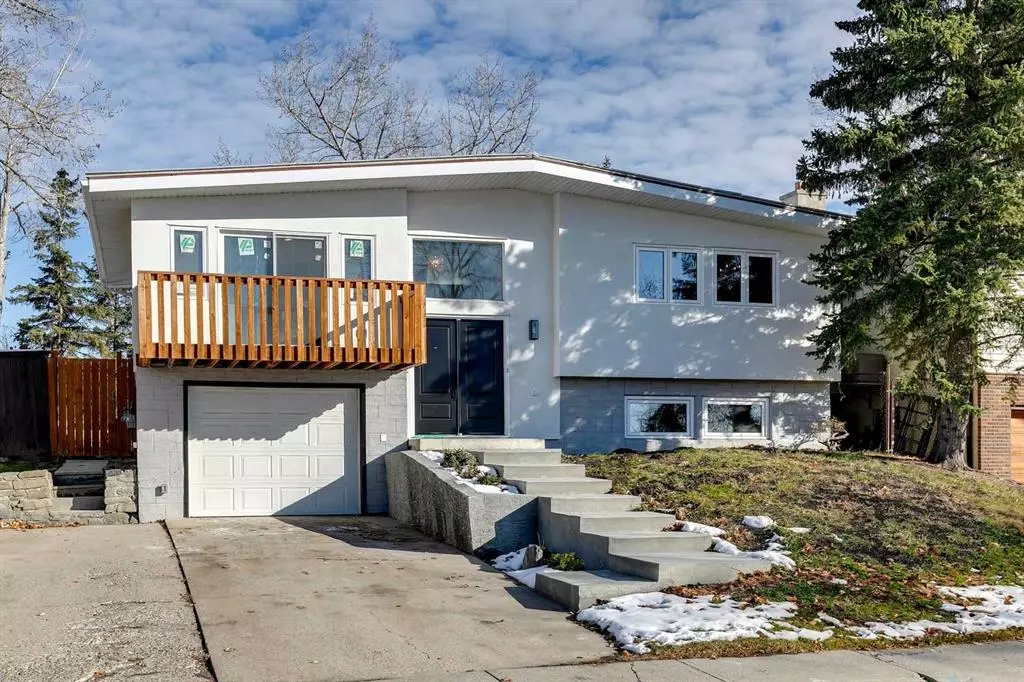$865,000
$874,988
1.1%For more information regarding the value of a property, please contact us for a free consultation.
4 Beds
2 Baths
1,140 SqFt
SOLD DATE : 11/14/2023
Key Details
Sold Price $865,000
Property Type Single Family Home
Sub Type Detached
Listing Status Sold
Purchase Type For Sale
Square Footage 1,140 sqft
Price per Sqft $758
Subdivision Dalhousie
MLS® Listing ID A2091521
Sold Date 11/14/23
Style Bi-Level
Bedrooms 4
Full Baths 2
Originating Board Calgary
Year Built 1972
Annual Tax Amount $3,440
Tax Year 2023
Lot Size 6,878 Sqft
Acres 0.16
Property Description
This Beautiful Fully renovated Bi-Level is ideally located on a quiet cul-de-sac across from a park in the community of Dalhousie. You will not be disappointed by the Sunny Mountain view from the front. This home is move in ready and everything has been Renovated Top to Bottom Including New Windows!!! The property features 3 spacious bedrooms on main floor and includes a Spa like 5 piece Jack and Jill accessible washroom. When you enter the home you will be greeted with Vaulted ceilings throughout with a sunny open concept layout . The Gourmet Kitchen is stylish and boasts quartz counter tops and New Stainless Steel Appliances. The Basement is also Fully renovated with a massive living room that includes a stylish tiled gas fireplace, an additional spacious bedroom and full washroom with amazing walk-in shower. The huge backyard boasts a massive new patio and backs onto greenspace and walking distance to playground. Close to an abundance of schools to choose from and several shopping centers. The University of Calgary is also just a short distance away. There is the potential to also add a double detached garage in the rear as so many residents have done on the street or increase the size of current front garage and increase the size of the patio on top (Please ask me for details) This is an amazing Location!!!! Do not miss out!!!
Location
Province AB
County Calgary
Area Cal Zone Nw
Zoning R-C1
Direction SW
Rooms
Basement Finished, Full
Interior
Interior Features Central Vacuum, Double Vanity, Kitchen Island, No Animal Home, No Smoking Home, Open Floorplan, Quartz Counters, Storage, Vaulted Ceiling(s), Vinyl Windows
Heating High Efficiency, Natural Gas
Cooling None
Flooring Ceramic Tile, Laminate
Fireplaces Number 1
Fireplaces Type Gas
Appliance Dishwasher, Electric Stove, Garage Control(s), Range Hood, Refrigerator
Laundry In Basement
Exterior
Garage Single Garage Attached
Garage Spaces 1.0
Garage Description Single Garage Attached
Fence Fenced
Community Features Playground, Schools Nearby, Shopping Nearby, Sidewalks, Street Lights, Walking/Bike Paths
Roof Type Metal
Porch Deck, Patio
Lot Frontage 56.1
Parking Type Single Garage Attached
Total Parking Spaces 3
Building
Lot Description Cul-De-Sac, Landscaped, Street Lighting, Rectangular Lot
Foundation Poured Concrete
Architectural Style Bi-Level
Level or Stories Bi-Level
Structure Type Stucco,Wood Frame
Others
Restrictions None Known
Tax ID 83249545
Ownership Private
Read Less Info
Want to know what your home might be worth? Contact us for a FREE valuation!

Our team is ready to help you sell your home for the highest possible price ASAP

"My job is to find and attract mastery-based agents to the office, protect the culture, and make sure everyone is happy! "







