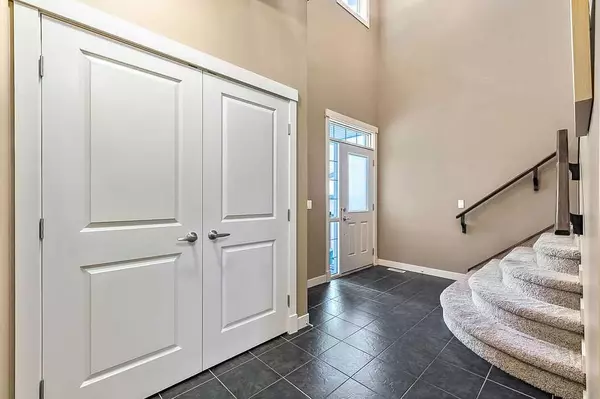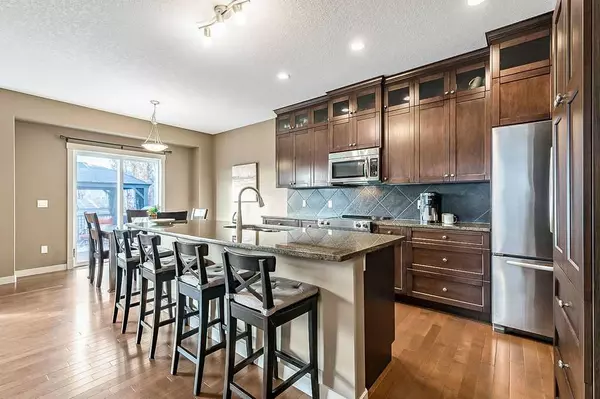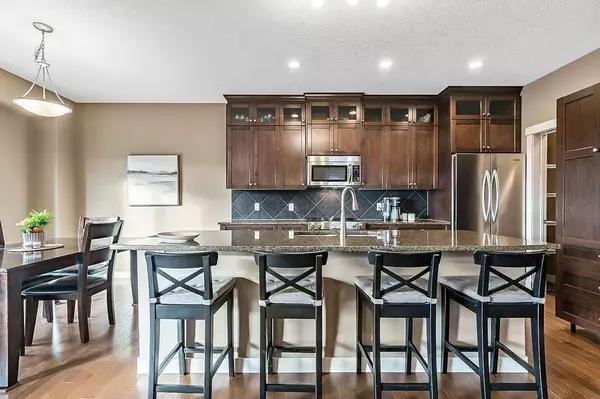$674,500
$674,900
0.1%For more information regarding the value of a property, please contact us for a free consultation.
4 Beds
4 Baths
2,087 SqFt
SOLD DATE : 11/14/2023
Key Details
Sold Price $674,500
Property Type Single Family Home
Sub Type Detached
Listing Status Sold
Purchase Type For Sale
Square Footage 2,087 sqft
Price per Sqft $323
Subdivision Drake Landing
MLS® Listing ID A2090825
Sold Date 11/14/23
Style 2 Storey
Bedrooms 4
Full Baths 3
Half Baths 1
Originating Board Calgary
Year Built 2011
Annual Tax Amount $4,309
Tax Year 2023
Lot Size 5,632 Sqft
Acres 0.13
Property Description
Open House Canceled...Introducing your dream home! This stunning two-story home spans 2088 square feet and is nestled in a peaceful cul-de-sac, offering a serene and private living experience. Backing on to a green space leading to playgrounds, an Offleash dog park, and a new school, this home is perfectly situated for a family-friendly lifestyle. Step inside and be greeted by an open concept main floor layout that seamlessly connects the kitchen, dining room, and living room. The kitchen boasts top-of-the-line finishes, including GRANITE countertops, stainless steel appliances, and full-height cabinetry. A convenient walk-through pantry and mudroom lead to the fully insulated and HEATED double garage.
The living room exudes warmth and comfort, featuring a gas fireplace and built-in wall cabinetry. Upstairs, discover a bonus room along with three generously sized bedrooms and a large full bathroom. The primary suite is a true retreat, offering a large walk-in closet and a spa-like ensuite bathroom with dual granite vanities and a luxurious soaker tub. The basement of this home is beautifully finished and offers additional living space. It includes another bedroom, a four-piece bathroom, and a large rec room with custom built-in cabinetry and a fireplace, perfect for entertaining or relaxing with family and friends.
Step outside into the fully landscaped backyard, complete with a stunning two-tiered deck, a gazebo, and a fire pit. Enjoy the breathtaking views and create lasting memories in this outdoor oasis. Don't miss the opportunity to make this house your home. Contact your favorite realtor today to schedule a viewing and experience the charm and beauty of this remarkable property.
Location
Province AB
County Foothills County
Zoning TN
Direction E
Rooms
Basement Finished, Full
Interior
Interior Features Built-in Features, Double Vanity, Kitchen Island, Open Floorplan, Pantry, Soaking Tub, Walk-In Closet(s)
Heating Forced Air
Cooling Central Air
Flooring Carpet, Hardwood, Tile
Fireplaces Number 2
Fireplaces Type Electric, Gas
Appliance Central Air Conditioner, Dishwasher, Dryer, Electric Stove, Garage Control(s), Microwave Hood Fan, Refrigerator, Washer, Window Coverings
Laundry Main Level
Exterior
Garage Double Garage Attached
Garage Spaces 2.0
Garage Description Double Garage Attached
Fence Fenced
Community Features Playground, Schools Nearby, Sidewalks, Walking/Bike Paths
Roof Type Asphalt Shingle
Porch Deck
Lot Frontage 40.09
Parking Type Double Garage Attached
Total Parking Spaces 4
Building
Lot Description Back Yard, Backs on to Park/Green Space, Cul-De-Sac
Foundation Poured Concrete
Architectural Style 2 Storey
Level or Stories Two
Structure Type Vinyl Siding,Wood Frame
Others
Restrictions Restrictive Covenant,Utility Right Of Way
Tax ID 84557485
Ownership Private
Read Less Info
Want to know what your home might be worth? Contact us for a FREE valuation!

Our team is ready to help you sell your home for the highest possible price ASAP

"My job is to find and attract mastery-based agents to the office, protect the culture, and make sure everyone is happy! "







