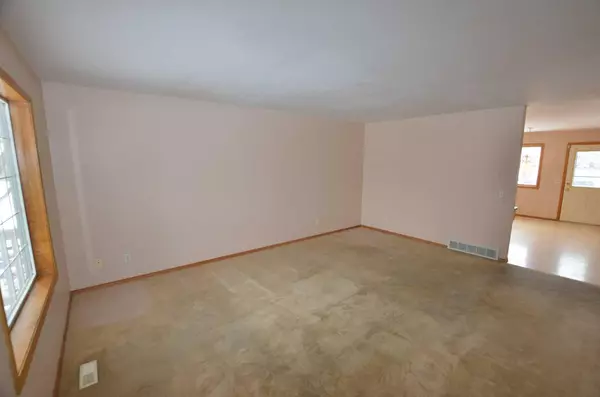$418,530
$418,888
0.1%For more information regarding the value of a property, please contact us for a free consultation.
4 Beds
2 Baths
1,066 SqFt
SOLD DATE : 11/14/2023
Key Details
Sold Price $418,530
Property Type Single Family Home
Sub Type Detached
Listing Status Sold
Purchase Type For Sale
Square Footage 1,066 sqft
Price per Sqft $392
Subdivision Strathaven
MLS® Listing ID A2090332
Sold Date 11/14/23
Style Bungalow
Bedrooms 4
Full Baths 2
Originating Board Calgary
Year Built 1999
Annual Tax Amount $3,061
Tax Year 2023
Lot Size 6,727 Sqft
Acres 0.15
Lot Dimensions F: 7.06; Right Side: 33.97; Left 31.51; back 13.35; 14.62; ++
Property Description
SMALL TOWN LIVING AT ITS BEST. At this time this is the LOWEST PRICED DETACHED HOME IN STRATHMORE THAT FEATURES; DOUBLE ATTACHED GARAGE; QUIET CUL-DE-SAC LOCATION; SIDES ONTO AN EQUIPPED PARK/PLAYGROUND ON A GI-NORMOUS TREED, PIE-SHAPED LOT. Comes with traditional front porch for morning coffee and a rear DECK so you can enjoy the sun all day. As you enter the huge living room you also have direct access from the garage. Entering into the Beautiful Country Kitchen you are greeted by a good array of Light Oak Cupboards and even a walk-in- Pantry. Large Microwave Shelf; Double Stainless Steel Sink. The Kitchen also features Curved Track Lights. Full Stainless Steel Appliance Package with 3 Door-Whirlpool Fridge with Bottom Freezer and Humidity Controlled Vegetable Drawers; General Electric Ceramic Top Stove and a Whirlpool Built-in Dishwasher. The Kitchen Dining Area overlooks the Deck in the Truly Enormous Treed Yard with access for extra Parking if needed. Down the hallway you have another great feature with the Main Floor Laundry, featuring a modern Maytag Washer And Samsung Dryer. Relax in your own Jetted bathtub with Oversized Shower Head and Ceramic Tiled Tub Surround. Lovely Vanity. The Main Bedroom has a Double Mirror Closet Doors and Closet Organizer. The other Bedroom also features a Mirror Closet Door. The Finished basement is graced with a Huge Recreation/Pool Room; and 2 bedrooms all with Laminate Flooring. (NOTE Bedroom windows are not Egress) The development also features a Unique Corner Shower in the 3-pce Bathroom. There is a Sauna being included in "AS IS" Condition Just needs a part. The home is in a very secluded location ideal for a GREAT FAMILY. Less than 5 minutes to Schools, Strathmore Stampede Grounds, Family Centre & Aquatic Arena. Access to Wheatland Trail And TWP ROAD 244.
Location
Province AB
County Wheatland County
Zoning R1
Direction SW
Rooms
Basement Finished, Full
Interior
Interior Features Chandelier, Jetted Tub, Pantry, Sauna, Track Lighting
Heating Forced Air, Natural Gas
Cooling None
Flooring Carpet, Laminate, Linoleum
Appliance Dishwasher, Dryer, Electric Stove, Garage Control(s), Humidifier, Range Hood, Refrigerator, Washer
Laundry In Hall
Exterior
Garage Double Garage Attached
Garage Spaces 2.0
Garage Description Double Garage Attached
Fence Fenced
Community Features Park, Pool, Street Lights
Roof Type Asphalt
Porch Deck, Front Porch
Lot Frontage 7.06
Parking Type Double Garage Attached
Exposure SE
Total Parking Spaces 4
Building
Lot Description Cul-De-Sac, Garden, Irregular Lot, Landscaped, Many Trees, Pie Shaped Lot
Foundation Poured Concrete
Architectural Style Bungalow
Level or Stories One
Structure Type Concrete,Vinyl Siding,Wood Frame
Others
Restrictions None Known
Tax ID 84795291
Ownership Private
Read Less Info
Want to know what your home might be worth? Contact us for a FREE valuation!

Our team is ready to help you sell your home for the highest possible price ASAP

"My job is to find and attract mastery-based agents to the office, protect the culture, and make sure everyone is happy! "







