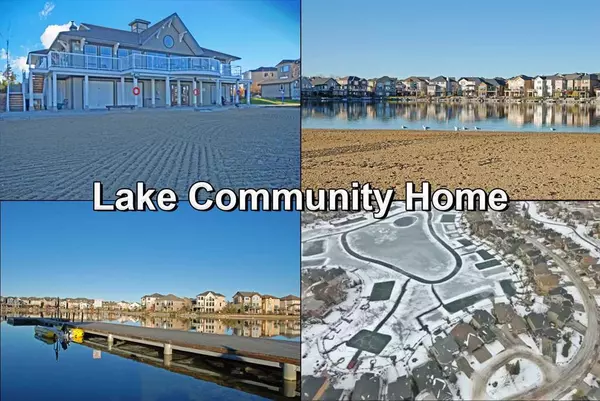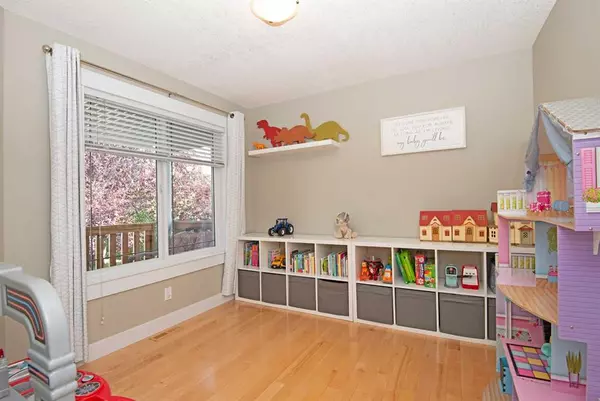$600,000
$614,900
2.4%For more information regarding the value of a property, please contact us for a free consultation.
3 Beds
3 Baths
1,245 SqFt
SOLD DATE : 11/14/2023
Key Details
Sold Price $600,000
Property Type Single Family Home
Sub Type Detached
Listing Status Sold
Purchase Type For Sale
Square Footage 1,245 sqft
Price per Sqft $481
Subdivision Crystalridge
MLS® Listing ID A2080034
Sold Date 11/14/23
Style Bungalow
Bedrooms 3
Full Baths 3
HOA Fees $21/ann
HOA Y/N 1
Originating Board Calgary
Year Built 2001
Annual Tax Amount $3,194
Tax Year 2023
Lot Size 4,799 Sqft
Acres 0.11
Property Description
COME VIEW THE 3D TOUR AND MORE - Click on the Multimedia/Video Button! You will adore this wonderful, open plan bungalow, in the heart of Okotoks' only LAKE COMMUNITY that was almost totally renovated in 2013/14. Entering from your cozy covered front porch, you discover a spacious den on your left, with hardwood flooring and a window overlooking the front of the home. The hardwood continues through the main floor living areas. You will adore the large kitchen with its granite countertops (there's no shortage of food preparation space here), generous supply of contemporary cabinets and drawers, all soft closing and a quality Samsung stainless steel appliance package. Across from the kitchen is the generously proportioned dining area, which comes complete with built in cabinetry, a granite countertop and space for your future beverage refrigerator. The living room has a cozy gas fireplace with a raised hearth and a mantle above. The primary bedroom is a great size and benefits from a 4 pc en-suite bathroom, upgraded to match the kitchen cabinetry and countertop. Completing the main level is a laundry area, coat closet area and a further 3 pc bathroom. Downstairs, you'll love the wide open spaces of the recreation and family rooms with their vinyl plank flooring. The family room has a media storage cabinet beneath a wall mount for your future television. You will also find two enormous bedrooms, a full bathroom and the utility room. Out front, a long driveway that can store a boat, leads to a double attached garage. There are gates to either side yard, both of which lead to the deck and lawn areas of the rear yard. Tremendous value here! Book a showing and MAKE IT YOURS!
Location
Province AB
County Foothills County
Zoning TN
Direction E
Rooms
Basement Finished, Full
Interior
Interior Features Breakfast Bar, Built-in Features, Closet Organizers, Granite Counters, No Smoking Home, Open Floorplan, Pantry, Vinyl Windows
Heating Forced Air, Natural Gas
Cooling None
Flooring Hardwood, Tile, Vinyl
Fireplaces Number 1
Fireplaces Type Gas, Living Room, Mantle, Raised Hearth
Appliance Dishwasher, Dryer, Electric Stove, Microwave Hood Fan, Refrigerator, Washer, Window Coverings
Laundry Main Level
Exterior
Garage Concrete Driveway, Double Garage Attached, Front Drive, Garage Door Opener, Garage Faces Front
Garage Spaces 2.0
Garage Description Concrete Driveway, Double Garage Attached, Front Drive, Garage Door Opener, Garage Faces Front
Fence Fenced
Community Features Clubhouse, Fishing, Golf, Lake, Park, Playground, Schools Nearby, Shopping Nearby, Walking/Bike Paths
Amenities Available Other
Roof Type Asphalt Shingle
Porch Deck, Front Porch
Lot Frontage 37.99
Parking Type Concrete Driveway, Double Garage Attached, Front Drive, Garage Door Opener, Garage Faces Front
Total Parking Spaces 4
Building
Lot Description Close to Clubhouse, Front Yard, Lawn, Pie Shaped Lot
Foundation Poured Concrete
Sewer Public Sewer
Water Public
Architectural Style Bungalow
Level or Stories One
Structure Type Stone,Vinyl Siding,Wood Frame
Others
Restrictions Restrictive Covenant-Building Design/Size,Utility Right Of Way
Tax ID 84560144
Ownership Private
Read Less Info
Want to know what your home might be worth? Contact us for a FREE valuation!

Our team is ready to help you sell your home for the highest possible price ASAP

"My job is to find and attract mastery-based agents to the office, protect the culture, and make sure everyone is happy! "







