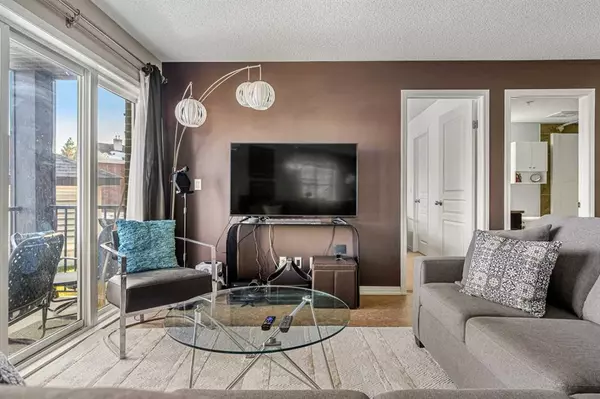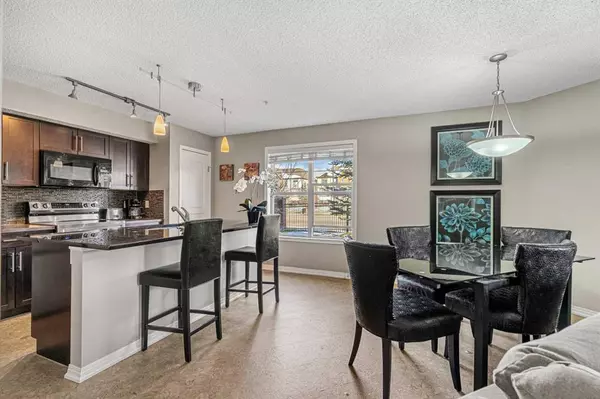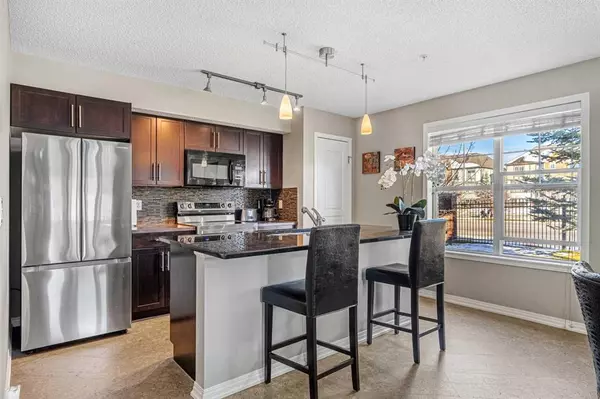$303,500
$290,000
4.7%For more information regarding the value of a property, please contact us for a free consultation.
2 Beds
1 Bath
888 SqFt
SOLD DATE : 11/14/2023
Key Details
Sold Price $303,500
Property Type Condo
Sub Type Apartment
Listing Status Sold
Purchase Type For Sale
Square Footage 888 sqft
Price per Sqft $341
Subdivision New Brighton
MLS® Listing ID A2090820
Sold Date 11/14/23
Style Apartment
Bedrooms 2
Full Baths 1
Condo Fees $416/mo
HOA Fees $21/ann
HOA Y/N 1
Originating Board Calgary
Year Built 2009
Annual Tax Amount $1,360
Tax Year 2023
Property Description
This meticulously upgraded two-bedroom condo, situated in the heart of New Brighton at Mosaic Motif, offers a prime location and tranquil living. As a ground floor unit with only one adjacent neighbor, it provides a remarkably quiet living environment. The spacious floor plan is designed to embrace an abundance of natural light, featuring two generously sized bedrooms, an open-concept kitchen with high-end finishes, expansive dining and living areas, a well-appointed four-piece bathroom, convenient in-suite laundry facilities, and a private patio space for outdoor enjoyment. The suite boasts a range of stylish features, including rich espresso-stained cabinetry, sleek granite countertops, and a breakfast bar, making it the ideal choice for the discerning buyer. A significant investment (of over $7,700) was made in upgrades for this unit, which encompass luxurious cork flooring, thicker premium flooring underlay, as well as the inclusion of ceiling fans and the portable air conditioner for enhanced comfort. Lovingly maintained, recently painted, and with brand new appliances purchased this summer (including: top-of-the-line Samsung stainless steel refrigerator and stove, and a LG washer and dryer package), this home is move-in ready! This well-maintained condo complex is known for its cost-effective condo fees, which cover water, sewer, and heat. Included with the unit is a titled underground parking stall and a secure storage locker. Furthermore, this prime location provides convenient access to all the shopping and amenities that McKenzie Towne has to offer, including a variety of dining options, fitness facilities, coffee shops, retail stores, and much more. For additional information and a more detailed look at this fantastic property, please refer to the provided web links.
Location
Province AB
County Calgary
Area Cal Zone Se
Zoning M-1 d75
Direction NW
Interior
Interior Features Breakfast Bar, Ceiling Fan(s), Granite Counters, Kitchen Island, No Animal Home, No Smoking Home, Open Floorplan, Pantry
Heating In Floor, Natural Gas
Cooling None
Flooring Carpet, Ceramic Tile, Cork
Appliance Dishwasher, Dryer, Electric Stove, Garage Control(s), Microwave Hood Fan, Refrigerator, Wall/Window Air Conditioner, Washer, Window Coverings
Laundry In Unit
Exterior
Garage Enclosed, Heated Garage, Secured, Titled, Underground
Garage Description Enclosed, Heated Garage, Secured, Titled, Underground
Community Features Clubhouse, Park, Playground, Schools Nearby, Shopping Nearby, Sidewalks, Street Lights, Tennis Court(s), Walking/Bike Paths
Amenities Available Elevator(s)
Roof Type Asphalt Shingle
Porch Patio
Parking Type Enclosed, Heated Garage, Secured, Titled, Underground
Exposure SE
Total Parking Spaces 1
Building
Story 3
Foundation Poured Concrete
Architectural Style Apartment
Level or Stories Single Level Unit
Structure Type Brick,Vinyl Siding,Wood Frame
Others
HOA Fee Include Amenities of HOA/Condo,Common Area Maintenance,Heat,Insurance,Parking,Professional Management,Reserve Fund Contributions,Sewer,Snow Removal,Water
Restrictions None Known
Ownership Private
Pets Description Yes
Read Less Info
Want to know what your home might be worth? Contact us for a FREE valuation!

Our team is ready to help you sell your home for the highest possible price ASAP

"My job is to find and attract mastery-based agents to the office, protect the culture, and make sure everyone is happy! "







