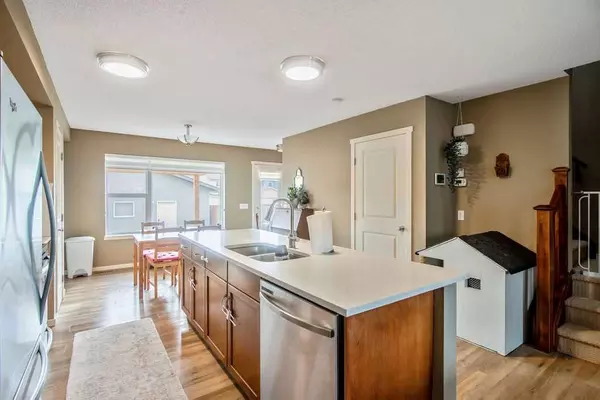$535,000
$555,000
3.6%For more information regarding the value of a property, please contact us for a free consultation.
4 Beds
3 Baths
1,296 SqFt
SOLD DATE : 11/15/2023
Key Details
Sold Price $535,000
Property Type Single Family Home
Sub Type Detached
Listing Status Sold
Purchase Type For Sale
Square Footage 1,296 sqft
Price per Sqft $412
Subdivision Silverado
MLS® Listing ID A2088074
Sold Date 11/15/23
Style 2 Storey
Bedrooms 4
Full Baths 2
Half Baths 1
Originating Board Calgary
Year Built 2007
Annual Tax Amount $3,085
Tax Year 2023
Lot Size 3,358 Sqft
Acres 0.08
Property Description
SWEET HOME in SILVERADO. Comfort, style and funtionality are presented in this open floor plan. Welcoming foyer opens to the comfortable livingroom retreat to put your feet up after a long day. Spacious kitchen has quartz countertops, generous sized island and convenient pantry. Stainless appliances include a brand new microwave hoodfan. Large windows over looking the back yard, flood natural light into the dining area for a warm inviting atmosphere for family meals. A convenient half bath is sweetly tucked out of sight, completes this level. Upper floor provides the very generous primary bedroom with walk-in closet. Both additional bedrooms are comfortable in size. A 4 pc bathroom is shared by all on the upper level. Family time in the lower level family room is a certainty. A fourth room could be a retreat for guests, a home office or music space as it is presently. A 3 piece bathroom and seperate laundry room fill the balance of the lower level. Central A/C. Add to this a 24' x 26' double detached garage with a professional gas heater, 220v power and an 8' door - your cars will be toasty warm this winter :) Backyard has a stamped patio with pergola, a fenced private yard and garden shed. Silverado offers parks, playgrounds, schools, shopping and a pleasing life style. COME HOME TODAY! Quick possession available. OPEN HOUSE SUNDAY, NOVEMBR 4 - 1 PM to
3 PM.
Location
Province AB
County Calgary
Area Cal Zone S
Zoning R-1N
Direction W
Rooms
Basement Finished, Full
Interior
Interior Features No Smoking Home, Quartz Counters, Vinyl Windows
Heating Forced Air, Natural Gas
Cooling Central Air
Flooring Carpet, Laminate, Tile
Appliance Central Air Conditioner, Dishwasher, Dryer, Garage Control(s), Microwave Hood Fan, Range, Refrigerator, Washer, Window Coverings
Laundry Laundry Room
Exterior
Garage Double Garage Detached
Garage Spaces 2.0
Garage Description Double Garage Detached
Fence Fenced
Community Features Golf, Park, Playground, Schools Nearby, Shopping Nearby, Sidewalks, Street Lights
Roof Type Asphalt Shingle
Porch Front Porch, Patio, Pergola
Lot Frontage 30.09
Parking Type Double Garage Detached
Total Parking Spaces 2
Building
Lot Description Back Lane, Few Trees, Lawn, Interior Lot, Rectangular Lot
Foundation Poured Concrete
Architectural Style 2 Storey
Level or Stories Two
Structure Type Vinyl Siding,Wood Frame
Others
Restrictions None Known
Tax ID 83044401
Ownership Private
Read Less Info
Want to know what your home might be worth? Contact us for a FREE valuation!

Our team is ready to help you sell your home for the highest possible price ASAP

"My job is to find and attract mastery-based agents to the office, protect the culture, and make sure everyone is happy! "







