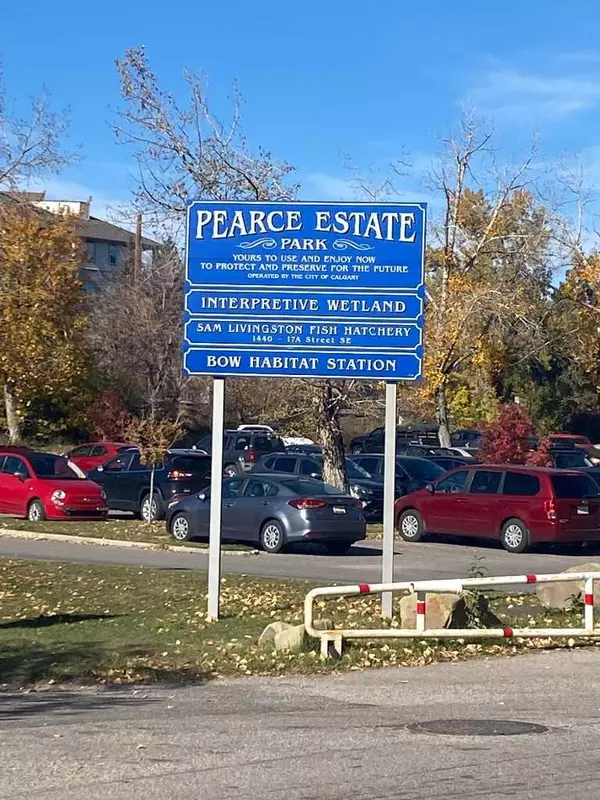$380,000
$399,900
5.0%For more information regarding the value of a property, please contact us for a free consultation.
2 Beds
2 Baths
836 SqFt
SOLD DATE : 11/15/2023
Key Details
Sold Price $380,000
Property Type Condo
Sub Type Apartment
Listing Status Sold
Purchase Type For Sale
Square Footage 836 sqft
Price per Sqft $454
Subdivision Inglewood
MLS® Listing ID A2087125
Sold Date 11/15/23
Style High-Rise (5+)
Bedrooms 2
Full Baths 2
Condo Fees $584/mo
Originating Board Calgary
Year Built 2015
Annual Tax Amount $2,106
Tax Year 2023
Property Description
Welcome to the SoBow! Don’t miss this opportunity to own an upscale and contemporary unit in the vibrant community of Inglewood!
This newly painted condo is perfect for the urban nature lover! You are steps away from the Bow River pathway, 50-acre Pearce Estate park, Bow Habitat Station, Inglewood Bird Sanctuary, Inglewood golf course to name a few! It’s hard to believe that you are also only minutes away from downtown, and all the shops and restaurants in this historic neighborhood!
This south facing condo features a spectacular open floor plan. You will appreciate this industrial style 2 beds, 2 bath unit with high end appliances (Bertazzoni gas range and Fisher Paykel drawer dishwasher), floor to ceiling windows, wide plank hardwood flooring and a rare in unit laundry/storage room for all your outdoor gear. This beautiful unit also comes with a titled underground parking and storage locker. As an added bonus, the building offer access to a recreation/party room and a theatre room for your private gatherings. This concrete building provides the security and soundproofing that you expect to see in an urban setting, Allowing you to enjoy your surrounding without hearing your neighbours or the noise of passing traffic. It’s the perfect private sanctuary in the heart of Calgary that you will not want to miss out on!
Act now before this is gone!
Location
Province AB
County Calgary
Area Cal Zone Cc
Zoning DC (pre 1P2007)
Direction W
Interior
Interior Features Closet Organizers, High Ceilings, Kitchen Island, No Animal Home, No Smoking Home, Open Floorplan, Storage
Heating Forced Air
Cooling Central Air
Flooring Hardwood
Appliance Dishwasher, Dryer, Gas Oven, Microwave, Range Hood, Refrigerator, Washer, Window Coverings
Laundry Laundry Room
Exterior
Garage Secured, Underground
Garage Description Secured, Underground
Community Features Golf, Park, Playground, Shopping Nearby, Sidewalks, Street Lights, Walking/Bike Paths
Amenities Available Elevator(s), Party Room
Porch Balcony(s)
Parking Type Secured, Underground
Exposure W
Total Parking Spaces 1
Building
Story 6
Architectural Style High-Rise (5+)
Level or Stories Single Level Unit
Structure Type Brick,Concrete,Metal Siding
Others
HOA Fee Include Amenities of HOA/Condo,Common Area Maintenance,Gas,Heat,Insurance,Maintenance Grounds,Parking,Professional Management,Reserve Fund Contributions,Security,Sewer,Snow Removal,Trash
Restrictions None Known
Tax ID 82886384
Ownership Private
Pets Description Restrictions
Read Less Info
Want to know what your home might be worth? Contact us for a FREE valuation!

Our team is ready to help you sell your home for the highest possible price ASAP

"My job is to find and attract mastery-based agents to the office, protect the culture, and make sure everyone is happy! "







