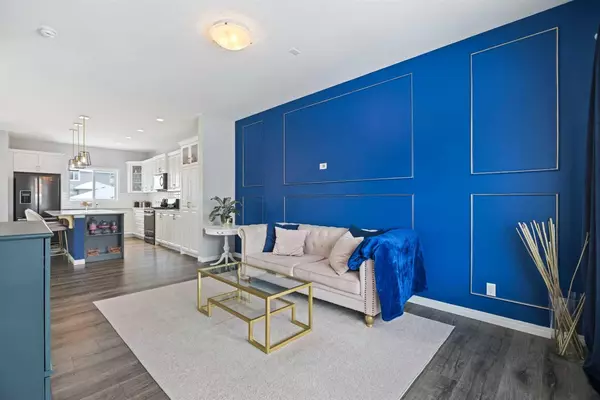$535,500
$545,000
1.7%For more information regarding the value of a property, please contact us for a free consultation.
3 Beds
3 Baths
1,418 SqFt
SOLD DATE : 11/15/2023
Key Details
Sold Price $535,500
Property Type Single Family Home
Sub Type Detached
Listing Status Sold
Purchase Type For Sale
Square Footage 1,418 sqft
Price per Sqft $377
Subdivision Hillcrest
MLS® Listing ID A2087793
Sold Date 11/15/23
Style 2 Storey
Bedrooms 3
Full Baths 2
Half Baths 1
Originating Board Calgary
Year Built 2019
Annual Tax Amount $2,866
Tax Year 2023
Lot Size 3,247 Sqft
Acres 0.07
Property Description
This is the one you have been waiting for! This stunning 3 bedroom home is loaded with upgrades and features a separate side entrance to the basement. Starting with the cozy front porch, the perfect spot to unwind after a long day and watch the sunset. As you enter the open concept main floor you are greeted by the luxury vinyl plank flooring throughout. Spacious front living room with large picture window flooding the property with natural light and a show home worthy feature wall. Chef's dream kitchen with crisp white cabinetry, gold hardware and pulls, subway tile backsplash, quartz counters, upgraded black stainless steel appliances with gas range, and a large center island. Open to the dining area and back door leading to the yard with concrete parking pad. The 2-piece powder room and a separate side entrance to the basement complete this well appointed main floor. Head upstairs to the primary suite with walk-in closet and large spa-like ensuite with double sinks, quartz counters, soaker tub, and separate glass shower. Additional good-sized 2nd and 3rd bedrooms, another full 4-piece bathroom, and upper floor laundry complete this well laid out upper floor. All this located in one of Airdrie's newer and most sought after communities, walking distance to schools, parks, playgrounds, walking paths, shopping and quick access to Calgary. This home shows 10/10 and is a must see!
Location
Province AB
County Airdrie
Zoning R1-L
Direction W
Rooms
Basement Full, Unfinished
Interior
Interior Features Breakfast Bar, Built-in Features, Kitchen Island, No Smoking Home, Open Floorplan, Quartz Counters, Separate Entrance, Soaking Tub, Storage, Walk-In Closet(s)
Heating Forced Air, Natural Gas
Cooling None
Flooring Carpet, Tile, Vinyl Plank
Appliance Dishwasher, Dryer, Gas Stove, Microwave, Range Hood, Refrigerator, Washer, Window Coverings
Laundry Upper Level
Exterior
Garage Parking Pad, Paved
Garage Description Parking Pad, Paved
Fence Partial
Community Features Park, Playground, Schools Nearby, Shopping Nearby, Sidewalks, Street Lights, Walking/Bike Paths
Roof Type Asphalt Shingle
Porch Front Porch
Lot Frontage 8.62
Parking Type Parking Pad, Paved
Total Parking Spaces 2
Building
Lot Description Back Yard, Few Trees, Front Yard, Lawn, Rectangular Lot
Foundation Poured Concrete
Architectural Style 2 Storey
Level or Stories Two
Structure Type Concrete,Stone,Vinyl Siding,Wood Frame,Wood Siding
Others
Restrictions None Known
Tax ID 84571166
Ownership Private
Read Less Info
Want to know what your home might be worth? Contact us for a FREE valuation!

Our team is ready to help you sell your home for the highest possible price ASAP

"My job is to find and attract mastery-based agents to the office, protect the culture, and make sure everyone is happy! "







