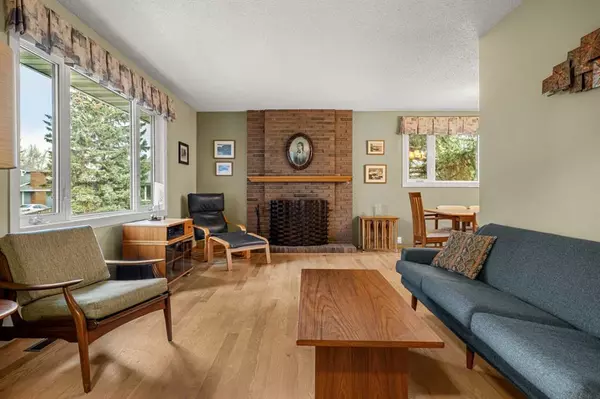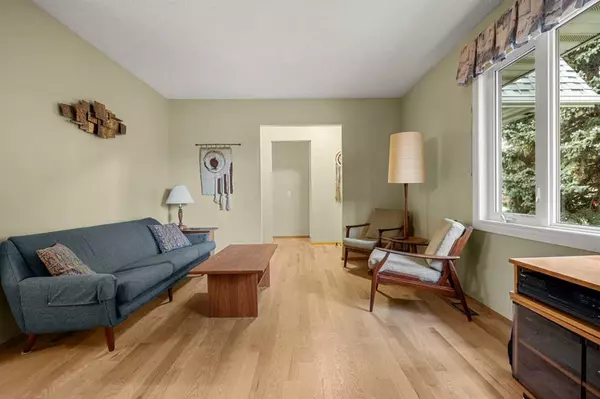$615,000
$580,000
6.0%For more information regarding the value of a property, please contact us for a free consultation.
4 Beds
3 Baths
1,250 SqFt
SOLD DATE : 11/15/2023
Key Details
Sold Price $615,000
Property Type Single Family Home
Sub Type Detached
Listing Status Sold
Purchase Type For Sale
Square Footage 1,250 sqft
Price per Sqft $492
Subdivision Braeside
MLS® Listing ID A2091501
Sold Date 11/15/23
Style Bungalow
Bedrooms 4
Full Baths 3
Originating Board Calgary
Year Built 1976
Annual Tax Amount $3,417
Tax Year 2023
Lot Size 6,662 Sqft
Acres 0.15
Property Description
A SPECTACULAR LOCATION IN CENTRAL BRAESIDE, THIS IMMACULATE AND UPDATED 1250sqft BUNGALOW IS ON A 6663sqft CORNER LOT WITH MATURE TREES AND A SOUTH-FACING BACKYARD, AN IDEAL SETTING FOR GARDEN ENTHUSIASTS!!... AND FOR THE CAR FANATICS, AN OVERSIZED 26ft x 26ft DETACHED DOUBLE GARAGE WITH STAIR ACCESSED ATTIC STORAGE!!
There are 3 spacious bedrooms up with the PRIMARY having its own 4Pc ENSUITE, a huge bonus to the typically appointed 2Pc ensuites. The 1 bedroom down has been fitted with a pocket door for convenient access to the updated 3Pc bathroom (2010) but will require it’s window to be replaced for proper egress. Upon purchasing the home, the homeowners undertook extensive energy efficiency upgrades in 2004 including VINYL WINDOWS, replacing the FURNACE, topping up the ATTIC INSULATION to R40, and adding exterior insulation and vinyl siding for an R5 uptick. As a result, the ENERGUIDE Rating went from 41 to 75 (reports available) giving the home an equivalent new home rating (2004 basis). The 4Pc Main Bathroom and 4Pc Ensuite were both rejuvenated (2006). Over the following years, the owners have integrated a number of other invaluable updates/improvements including a substantial kitchen renovation (2008) including ceiling height cabinets, appliances, backsplash, to name just a few… replacement of the roof’s asphalt shingles (2012) with a 35 year rated high quality brand…complete replacement of the main floor bedroom carpets and installation of high-quality hardwood flooring (2018). There’s ample storage space in the basement in two separate areas with one room housing the Central Vacuum system. The furnace undergoes an annual service check (Oct 2023).
You’ll discover the Southland Leisure Centre, retail amenities, playgrounds, parks, schools, tennis courts, are within a short walk using the community’s various pathways, with the popular Braeside Community Centre and the Braeside off-leash dog park, only a few blocks away. Not often does this combination of house, yard, location come together on the market… and at this moment, there’s only one other Bungalow actively for sale in Braeside so DON’T MISS YOUR OPPORTUNITY TO VIEW AND MAKE AN OFFER ON THIS TERRIFIC HOME!!
Location
Province AB
County Calgary
Area Cal Zone S
Zoning R-C1
Direction N
Rooms
Basement Finished, Full
Interior
Interior Features Bookcases, Built-in Features, Central Vacuum, Kitchen Island, Laminate Counters, No Animal Home, No Smoking Home, Recessed Lighting, Storage, Vinyl Windows
Heating Forced Air, Natural Gas
Cooling None
Flooring Carpet, Ceramic Tile, Hardwood
Fireplaces Number 2
Fireplaces Type Basement, Free Standing, Gas, Living Room, Wood Burning Stove
Appliance Dishwasher, Dryer, Garage Control(s), Gas Stove, Microwave, Refrigerator, Washer, Window Coverings
Laundry In Basement
Exterior
Garage Asphalt, Double Garage Detached, Driveway, Garage Door Opener, Heated Garage
Garage Spaces 2.0
Garage Description Asphalt, Double Garage Detached, Driveway, Garage Door Opener, Heated Garage
Fence Fenced
Community Features Park, Playground, Schools Nearby, Shopping Nearby, Sidewalks, Street Lights, Tennis Court(s), Walking/Bike Paths
Roof Type Asphalt Shingle
Porch Front Porch, Patio
Lot Frontage 65.19
Parking Type Asphalt, Double Garage Detached, Driveway, Garage Door Opener, Heated Garage
Total Parking Spaces 4
Building
Lot Description Back Yard, Corner Lot, Cul-De-Sac, Lawn
Foundation Poured Concrete
Architectural Style Bungalow
Level or Stories One
Structure Type Concrete,Vinyl Siding,Wood Frame
Others
Restrictions Utility Right Of Way
Tax ID 83208558
Ownership Private
Read Less Info
Want to know what your home might be worth? Contact us for a FREE valuation!

Our team is ready to help you sell your home for the highest possible price ASAP

"My job is to find and attract mastery-based agents to the office, protect the culture, and make sure everyone is happy! "







