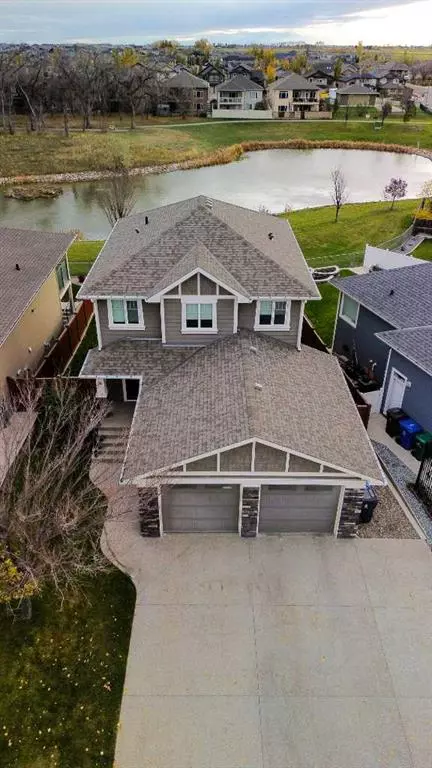$645,000
$659,000
2.1%For more information regarding the value of a property, please contact us for a free consultation.
4 Beds
4 Baths
1,904 SqFt
SOLD DATE : 11/16/2023
Key Details
Sold Price $645,000
Property Type Single Family Home
Sub Type Detached
Listing Status Sold
Purchase Type For Sale
Square Footage 1,904 sqft
Price per Sqft $338
Subdivision Southgate
MLS® Listing ID A2089161
Sold Date 11/16/23
Style 2 Storey
Bedrooms 4
Full Baths 3
Half Baths 1
Originating Board Lethbridge and District
Year Built 2010
Annual Tax Amount $6,291
Tax Year 2023
Lot Size 5,443 Sqft
Acres 0.12
Property Description
This is an incredible 2 STORY: One STORY tells of an amazing location in a quiet cul-de-sac close to the coulees, in Sixmile Ridge, backing onto the water feature, and with amazing homes in the neighbourhood. A 2nd STORY tells of an amazing luxurious house with modernized decor and flooring, contemporary living room and kitchen and a fully developed walk-out basement. Gourmet kitchen with extra vegetable sink, double oven, wine fridge, granite countertops and huge island to congregate around. 3 bedrooms upstairs and a 4th in the bright basement and a main floor conveniently located office. The primary bedroom ensuite features his and her double sinks, a steam shower, and a private water closet. Enjoy the lake view from all floors, and your large BBQ deck.
Location
Province AB
County Lethbridge
Zoning R-L
Direction W
Rooms
Basement Finished, Walk-Out To Grade
Interior
Interior Features Built-in Features, Central Vacuum, Granite Counters, Kitchen Island, Open Floorplan
Heating High Efficiency, Forced Air
Cooling Central Air
Flooring Carpet, Cork, Vinyl Plank
Fireplaces Number 1
Fireplaces Type Gas, Living Room
Appliance Central Air Conditioner, Dishwasher, Double Oven, Garage Control(s), Microwave, Refrigerator, Stove(s), Washer/Dryer, Water Softener, Window Coverings, Wine Refrigerator
Laundry In Basement
Exterior
Garage Double Garage Attached, Driveway
Garage Spaces 2.0
Garage Description Double Garage Attached, Driveway
Fence Fenced
Community Features Airport/Runway, Park, Playground, Pool, Schools Nearby, Shopping Nearby, Sidewalks, Street Lights, Walking/Bike Paths
Roof Type Asphalt Shingle
Porch Deck, Patio
Lot Frontage 53.5
Parking Type Double Garage Attached, Driveway
Total Parking Spaces 4
Building
Lot Description Back Yard, Backs on to Park/Green Space, Creek/River/Stream/Pond, Front Yard, No Neighbours Behind, Landscaped, Street Lighting, Treed, Views
Foundation Poured Concrete
Architectural Style 2 Storey
Level or Stories Two
Structure Type Composite Siding,Stone
Others
Restrictions None Known
Tax ID 83364934
Ownership Registered Interest
Read Less Info
Want to know what your home might be worth? Contact us for a FREE valuation!

Our team is ready to help you sell your home for the highest possible price ASAP

"My job is to find and attract mastery-based agents to the office, protect the culture, and make sure everyone is happy! "







