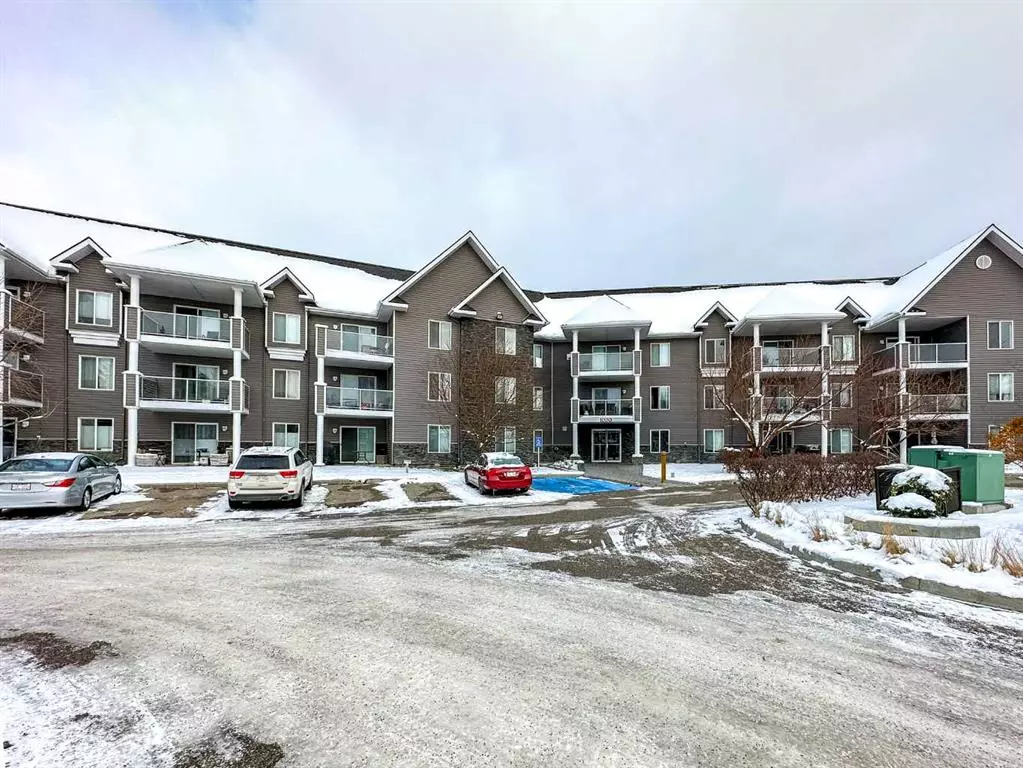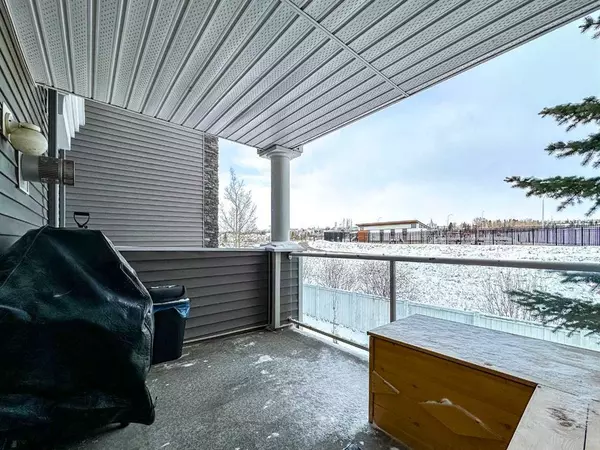$325,000
$334,900
3.0%For more information regarding the value of a property, please contact us for a free consultation.
2 Beds
2 Baths
841 SqFt
SOLD DATE : 11/16/2023
Key Details
Sold Price $325,000
Property Type Condo
Sub Type Apartment
Listing Status Sold
Purchase Type For Sale
Square Footage 841 sqft
Price per Sqft $386
Subdivision Tuscany
MLS® Listing ID A2090575
Sold Date 11/16/23
Style Low-Rise(1-4)
Bedrooms 2
Full Baths 2
Condo Fees $447/mo
Originating Board Central Alberta
Year Built 1999
Annual Tax Amount $1,650
Tax Year 2023
Property Description
Don’t miss the opportunity to own this quiet condo located in the vibrant community of Tuscany! This spacious 2-bedroom, 2- 4 pc bathrooms unit offers a perfect blend of comfort and convenience. Not only does it provide two parking stalls, with exit doors to parking stalls.(which owners can remote start their cars from inside the condo) It also boasts a spacious balcony with a picturesque view of a dog walking path and the C-train. The interior of this condo has updated within the last 6 years with laminate floors, new light fixtures, appliances, and a fresh coat of paint. You'll also appreciate the coziness of the natural gas fireplace and the convenience of a natural gas hook-up for your BBQ. Inside the condo, you'll find a full-sized washer and dryer in the laundry area, along with extra storage space. The current owners have gone the extra mile, adding custom-built storage benches on the balcony, ensuring that every inch of the space is both functional and inviting. With its north-facing orientation, this condo stays cooler during the hot summer months, allowing you to enjoy the balcony and the natural surroundings comfortably. As if that wasn't enough, the complex itself is a gem. With low condo fees that include power, water/sewer, and natural gas, you'll enjoy carefree living. The property management does meticulous maintenance to ensure the complex is up to date; recently they completed re-roof (2023), interior renovations, exterior landscaping. This community offers abundant green spaces and walking paths. Your new home located in Tuscany, next to Stony Trail and Crowchild, and is only a 5-minute walk to the C-train, making your daily commute or city exploration a breeze. This condo is more than just a place to live; it's an opportunity to embrace a lifestyle of comfort, convenience, and natural beauty. Don't miss out on this remarkable home
Location
Province AB
County Calgary
Area Cal Zone Nw
Zoning M-C1 d75
Direction NE
Interior
Interior Features Elevator, Low Flow Plumbing Fixtures, No Smoking Home
Heating Baseboard, Natural Gas
Cooling None
Flooring Laminate, Vinyl
Fireplaces Number 1
Fireplaces Type Gas
Appliance Dishwasher, Electric Stove, Microwave Hood Fan, Refrigerator, Washer/Dryer Stacked, Window Coverings
Laundry In Unit
Exterior
Garage Assigned, Stall
Garage Description Assigned, Stall
Community Features Golf, Park, Schools Nearby, Shopping Nearby, Walking/Bike Paths
Amenities Available Elevator(s), Parking, Party Room, Snow Removal, Trash, Visitor Parking
Roof Type Asphalt Shingle
Porch Balcony(s), See Remarks
Parking Type Assigned, Stall
Exposure NE
Total Parking Spaces 2
Building
Story 3
Architectural Style Low-Rise(1-4)
Level or Stories Multi Level Unit
Structure Type Stone,Vinyl Siding
Others
HOA Fee Include Electricity,Gas,Heat,Professional Management,Reserve Fund Contributions,Sewer,Trash,Water
Restrictions Pet Restrictions or Board approval Required,Pets Allowed
Ownership Private
Pets Description Restrictions, Yes
Read Less Info
Want to know what your home might be worth? Contact us for a FREE valuation!

Our team is ready to help you sell your home for the highest possible price ASAP

"My job is to find and attract mastery-based agents to the office, protect the culture, and make sure everyone is happy! "







