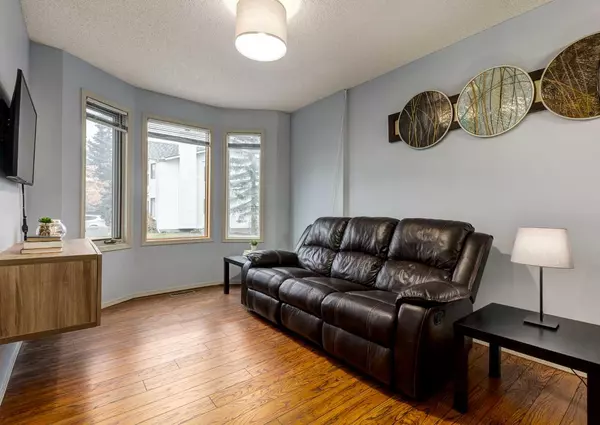$293,000
$299,999
2.3%For more information regarding the value of a property, please contact us for a free consultation.
3 Beds
2 Baths
988 SqFt
SOLD DATE : 11/16/2023
Key Details
Sold Price $293,000
Property Type Townhouse
Sub Type Row/Townhouse
Listing Status Sold
Purchase Type For Sale
Square Footage 988 sqft
Price per Sqft $296
Subdivision Abbeydale
MLS® Listing ID A2087421
Sold Date 11/16/23
Style 2 Storey
Bedrooms 3
Full Baths 2
Condo Fees $470
Originating Board Calgary
Year Built 1991
Annual Tax Amount $1,495
Tax Year 2023
Property Description
Introducing this charming 3-BEDROOM townhouse nestled in community of Abbeydale. Well maintained, this home radiates brightness and offers excellent living conditions with MODERN UPDATES throughout. The open-concept layout invites seamless entertainment and quality time with loved ones. Upon entering the home you will first notice the cozy gas-burning fireplace with a chic tile surround that serves as a focal point for the bright living room. Proceeding further into the home take note of the durable yet tasteful laminate flooring that graces the main level, offering both style and easy upkeep. Passing the dining room with updated lighting fixtures you will find yourself in the heart of the home – the kitchen. The kitchen showcases modern STAINLESS STEEL APPLIANCES, attractive white cabinetry and plenty of counterspace. Making your way upstairs, the GENEROUSLY-SIZED PRIMARY BEDROOM features a charming bay window, TONS OF CLOSET SPACE and updated FULL ENSUITE, ensuring a private oasis for relaxation. Accompanying this, there are 2 ADDITIONAL BEDROOMS and another full bathroom offering a blend of style and functionality suitable for a range of lifestyles, from young families to single professionals or those looking to downsize. The FINISHED BASEMENT provides an additional versatile living space, ready to accommodate your specific needs. The abundant storage solutions complete this basement, catering to both comfort and functionality. Enjoy the convenience of parking steps just from your front door and as an added BONUS… an ADDITIONAL PARKING STALL can be rented for a small monthly fee. Outside, revel in the QUIET BACKYARD area and discover a delightful deck, enclosed by a privacy fence (BACKING ONTO A GREEN SPACE), creating a private outdoor retreat. This property offers not only a comfortable living space but also a vibrant community hub. Conveniently located, it provides easy access to ALL AMENITIES. Beyond, a vast recreational green space awaits, complete with community garden, a basketball court, outdoor hockey rink, baseball diamonds, soccer fields, and a beautifully maintained open field courtesy of the Abbeydale Community Association. Additionally, this property provides swift access to nearby schools, ensuring educational needs are met effortlessly. Additionally, a wealth of amenities, including shops, restaurants and transit are within close reach, enhancing the overall convenience of this prime location. Seamlessly merge comfort and convenience in this lovely Abbeydale townhouse. Embrace the opportunity to make it your new cherished home. Call your favourite realtor today to view!
Location
Province AB
County Calgary
Area Cal Zone Ne
Zoning M-CG d44
Direction W
Rooms
Basement Finished, Full
Interior
Interior Features Ceiling Fan(s), Closet Organizers, No Animal Home, No Smoking Home, See Remarks
Heating Forced Air
Cooling None
Flooring Carpet, Laminate, Tile, Vinyl
Fireplaces Number 1
Fireplaces Type Gas, Living Room, Tile
Appliance Dishwasher, Electric Stove, Range Hood, Refrigerator, Washer/Dryer, Window Coverings
Laundry In Basement
Exterior
Garage Additional Parking, Assigned, Off Street, On Street, Outside, Parking Lot, Paved, Plug-In, See Remarks, Stall
Garage Description Additional Parking, Assigned, Off Street, On Street, Outside, Parking Lot, Paved, Plug-In, See Remarks, Stall
Fence Fenced
Community Features Other, Park, Playground, Schools Nearby, Shopping Nearby, Sidewalks, Street Lights, Tennis Court(s), Walking/Bike Paths
Amenities Available Parking, Trash
Roof Type Asphalt Shingle
Porch Deck, Front Porch
Parking Type Additional Parking, Assigned, Off Street, On Street, Outside, Parking Lot, Paved, Plug-In, See Remarks, Stall
Exposure W
Total Parking Spaces 1
Building
Lot Description Backs on to Park/Green Space, No Neighbours Behind, See Remarks
Foundation Poured Concrete
Architectural Style 2 Storey
Level or Stories Two
Structure Type Concrete,Stucco,Vinyl Siding,Wood Frame
Others
HOA Fee Include Common Area Maintenance,Insurance,Maintenance Grounds,Parking,Professional Management,Reserve Fund Contributions,Snow Removal,Trash
Restrictions Pet Restrictions or Board approval Required
Ownership Private
Pets Description Restrictions, Yes
Read Less Info
Want to know what your home might be worth? Contact us for a FREE valuation!

Our team is ready to help you sell your home for the highest possible price ASAP

"My job is to find and attract mastery-based agents to the office, protect the culture, and make sure everyone is happy! "







