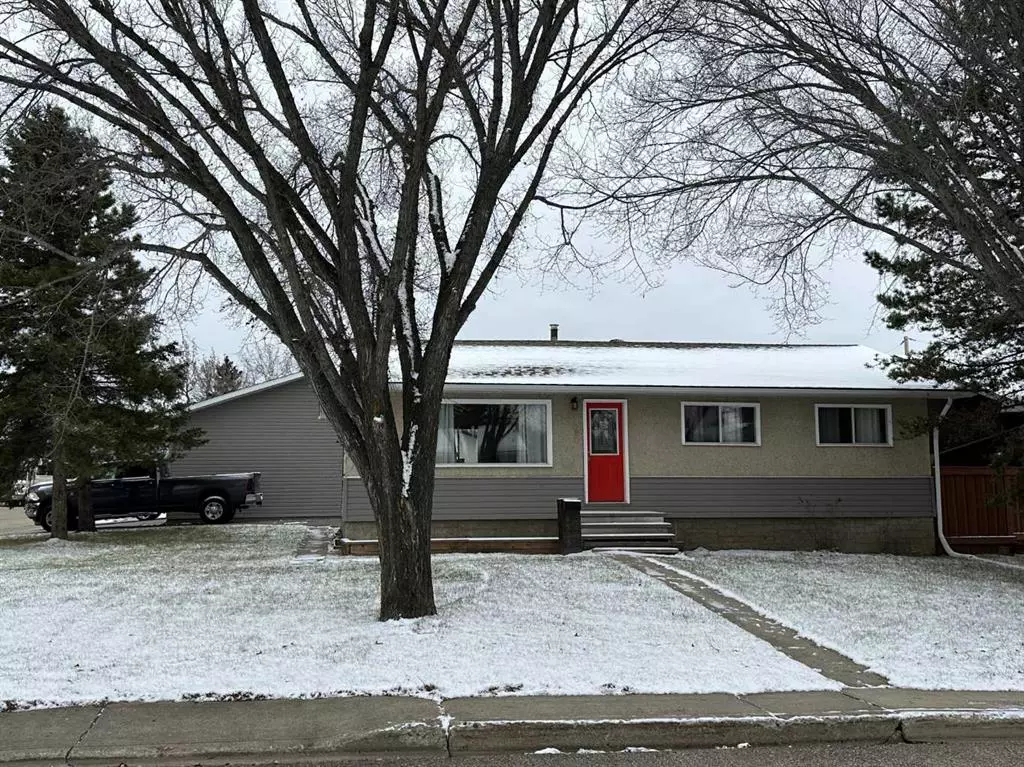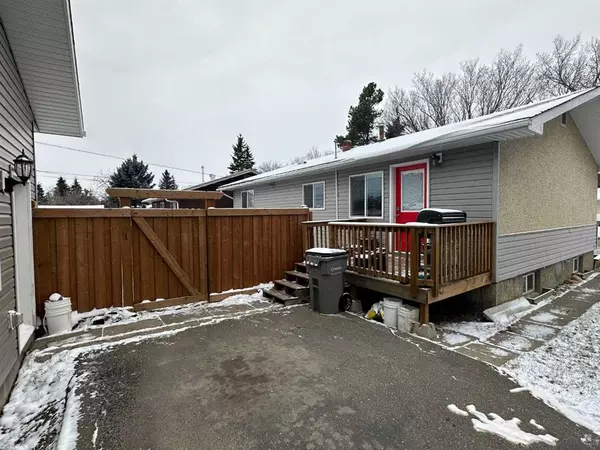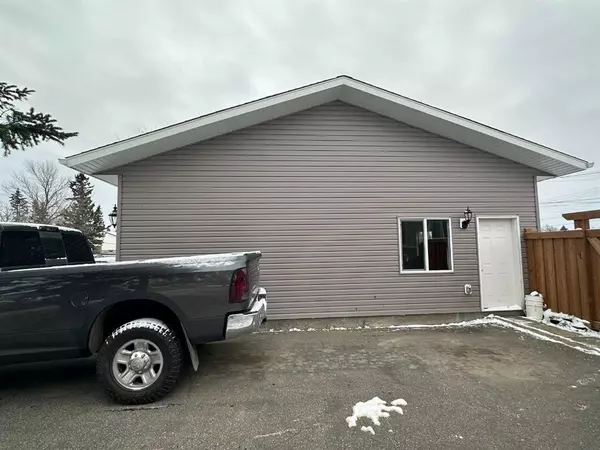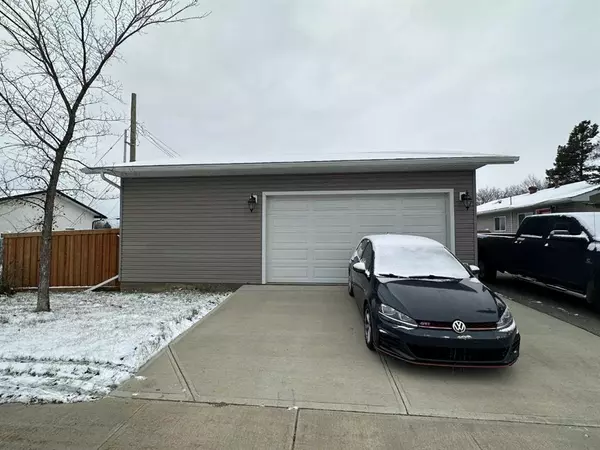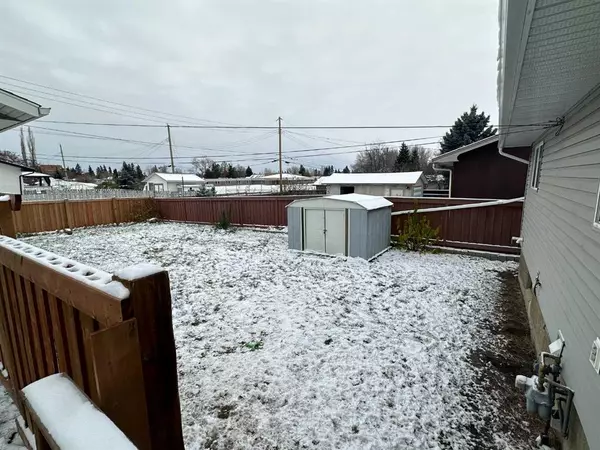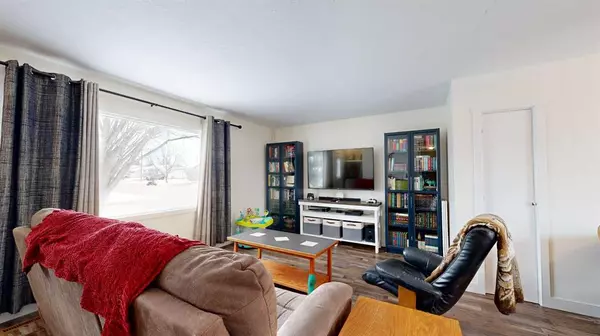$295,500
$310,000
4.7%For more information regarding the value of a property, please contact us for a free consultation.
2 Beds
1 Bath
972 SqFt
SOLD DATE : 11/17/2023
Key Details
Sold Price $295,500
Property Type Single Family Home
Sub Type Detached
Listing Status Sold
Purchase Type For Sale
Square Footage 972 sqft
Price per Sqft $304
Subdivision Mountview
MLS® Listing ID A2088869
Sold Date 11/17/23
Style Bungalow
Bedrooms 2
Full Baths 1
Originating Board Grande Prairie
Year Built 1964
Annual Tax Amount $3,404
Tax Year 2023
Lot Size 7,843 Sqft
Acres 0.18
Property Description
Splendid home on corner lot, full of contemporary updates including beautiful flooring, trim, doors, light fixtures, windows and much more.
Highlights include the statement front door, large windows letting in lots of natural light, and no carpet.
From the living room, you can loop around to the dining & kitchen area, with its stainless steel appliances only 2 years old & plenty of cabinets to store your cookware & gadgets. Head down the hallway and check out the 2 bedrooms upstairs, including the colossal primary bedroom. No need to worry about fitting in your king size bed here! There is also the gorgeous main bathroom with vessel sink, natural stone look surround & tile flooring.
Back door leads to south side deck to enjoy a BBQ on when the weather is favourable plus there are lovely trees in front & on side - a couple more pieces of the puzzle you will appreciate.
Car enthusiast, hobbyest & project person will value the huge, 30' x 32' detached garage that was built in 2018. Garage is insulated & boarded with lots of plug-ins and 100 amp breaker.
Ample parking is here in addition to the garage, with driveway & paved pad plus street parking that mature neighbourhoods provide.
Big backyard is fully fenced and property backs onto grass easement, which also leads to the far side corner of the St. Clement (Pre-K to Grade 8) School with playground.
Back inside, the laundry, newer furnace & 1 year old hot water tank are downstairs in the undeveloped basement, which is just waiting to be finished the way you want it.
Call off the search - contact a REALTOR® for more info or to book a viewing!
Don't forget to check out the 3D tour, too!
Location
Province AB
County Grande Prairie
Zoning RG
Direction N
Rooms
Basement Full, Unfinished
Interior
Interior Features Built-in Features, Ceiling Fan(s), See Remarks
Heating Forced Air, Natural Gas
Cooling None
Flooring Tile, Vinyl Plank
Appliance Dishwasher, Dryer, Electric Stove, Refrigerator, Washer
Laundry Electric Dryer Hookup, Washer Hookup
Exterior
Parking Features Double Garage Detached, Garage Faces Side, Parking Pad
Garage Spaces 3.0
Garage Description Double Garage Detached, Garage Faces Side, Parking Pad
Fence Fenced
Community Features Playground, Schools Nearby, Shopping Nearby, Sidewalks, Street Lights
Utilities Available Electricity Connected, Natural Gas Connected, Sewer Connected, Water Connected
Roof Type Asphalt Shingle
Porch Deck
Lot Frontage 68.0
Total Parking Spaces 7
Building
Lot Description Corner Lot, Front Yard, Lawn, Irregular Lot, Landscaped
Foundation Poured Concrete
Sewer Public Sewer
Water Public
Architectural Style Bungalow
Level or Stories One
Structure Type Wood Frame
Others
Restrictions None Known
Tax ID 83524986
Ownership Private
Read Less Info
Want to know what your home might be worth? Contact us for a FREE valuation!

Our team is ready to help you sell your home for the highest possible price ASAP
"My job is to find and attract mastery-based agents to the office, protect the culture, and make sure everyone is happy! "


