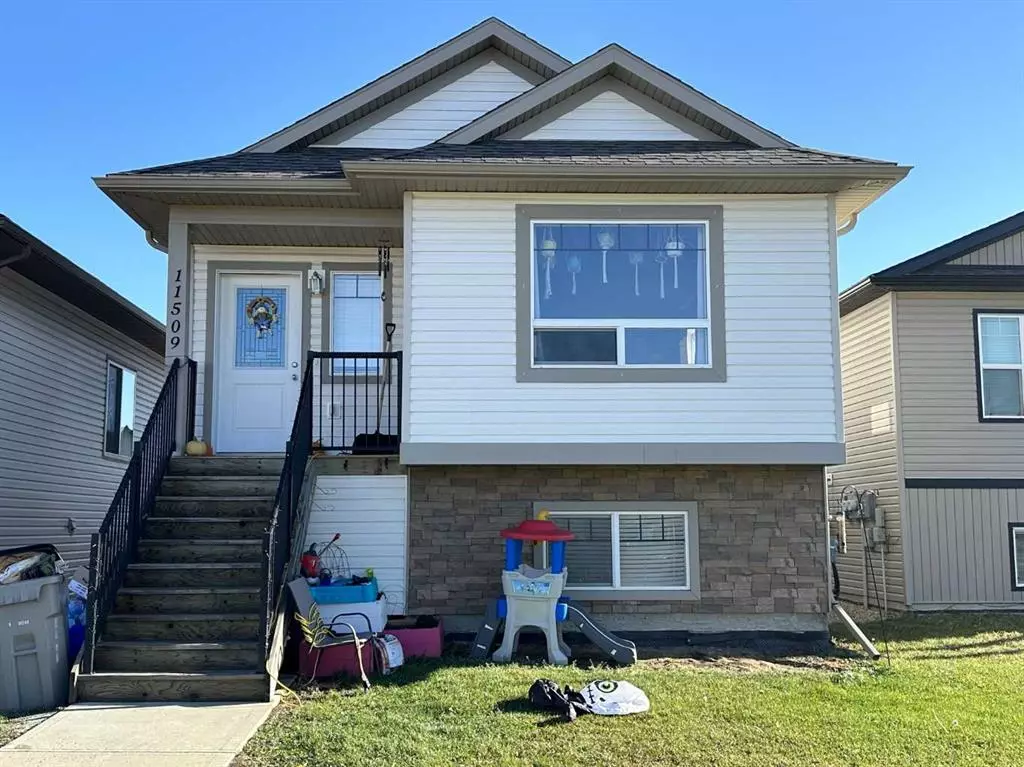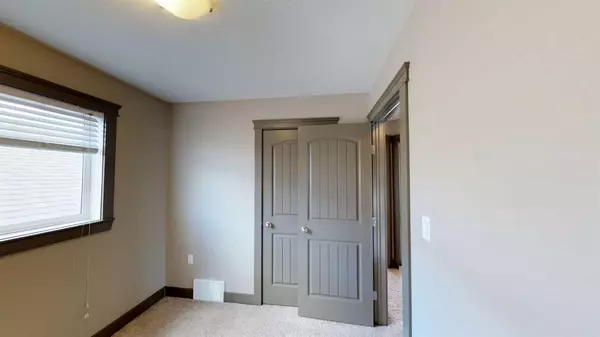$352,500
$360,000
2.1%For more information regarding the value of a property, please contact us for a free consultation.
5 Beds
2 Baths
1,522 SqFt
SOLD DATE : 11/17/2023
Key Details
Sold Price $352,500
Property Type Multi-Family
Sub Type Full Duplex
Listing Status Sold
Purchase Type For Sale
Square Footage 1,522 sqft
Price per Sqft $231
Subdivision Westpointe
MLS® Listing ID A2084962
Sold Date 11/17/23
Style 4 Level Split,Up/Down
Bedrooms 5
Full Baths 2
Originating Board Grande Prairie
Year Built 2012
Annual Tax Amount $4,310
Tax Year 2023
Lot Size 3,387 Sqft
Acres 0.08
Property Description
Legal, up/down duplex in ‘Westpointe’ subdivision with tenants already in place. Capitalize on the booming rental market in the City of Grande Prairie with this lucrative investment!
Lots of lovely features in these units including the vaulted ceilings, gas fireplace in living room & kitchen pantry in the upper unit and downstairs has an open plan, ground level walk-out, & deck in back to enjoy the southside sunshine on.
Each unit has 2 levels of living area with 3 bedrooms upstairs & 1 bathroom and 2 bedrooms, 1 bathroom in the lower unit.
Primary bedroom upstairs has double closets and main bathroom is accessible from bedroom as well.
Gorgeous finishing is the same in both and each have their own entries with tile flooring & own laundry. There is also the beneficial tankless hot water system supplying the units. Convenient back alley access to concrete parking pads at rear of property in addition to street parking at front. Property is located close to schools & playgrounds, restaurants, shopping, and the City’s vibrant west end.
Upper (“B”) rent $1,500 and lower unit (“A”) rent is $1,125 with lease ending March 31st, 2024. Both have water included in the rent.
Contact a REALTOR® for more info, or if you have any questions, or to book a viewing! ***Please note: photos & 3D Tour from when property was vacant. Currently tenant occupied. 24 hours notice required for viewings.***
Location
Province AB
County Grande Prairie
Zoning RS
Direction NW
Rooms
Basement Finished, Full, Suite
Interior
Interior Features Built-in Features, Pantry, See Remarks, Vaulted Ceiling(s)
Heating Forced Air, Natural Gas
Cooling None
Flooring Carpet, Laminate, Tile
Fireplaces Number 1
Fireplaces Type Gas, Living Room
Appliance Dishwasher, Dryer, Electric Stove, Refrigerator, See Remarks, Washer
Laundry Electric Dryer Hookup, Lower Level, Multiple Locations, Upper Level, Washer Hookup
Exterior
Garage Alley Access, Parking Pad
Garage Description Alley Access, Parking Pad
Fence None
Community Features Playground, Schools Nearby, Shopping Nearby, Sidewalks, Street Lights
Utilities Available Electricity Connected, Natural Gas Connected, Sewer Connected, Water Connected
Roof Type Asphalt Shingle
Porch Deck
Lot Frontage 30.0
Parking Type Alley Access, Parking Pad
Exposure NW
Total Parking Spaces 4
Building
Lot Description Front Yard, Lawn, Rectangular Lot
Foundation Poured Concrete
Sewer Public Sewer
Water Public
Architectural Style 4 Level Split, Up/Down
Level or Stories One
Structure Type Wood Frame
Others
Restrictions None Known
Tax ID 83543280
Ownership Private
Read Less Info
Want to know what your home might be worth? Contact us for a FREE valuation!

Our team is ready to help you sell your home for the highest possible price ASAP

"My job is to find and attract mastery-based agents to the office, protect the culture, and make sure everyone is happy! "







