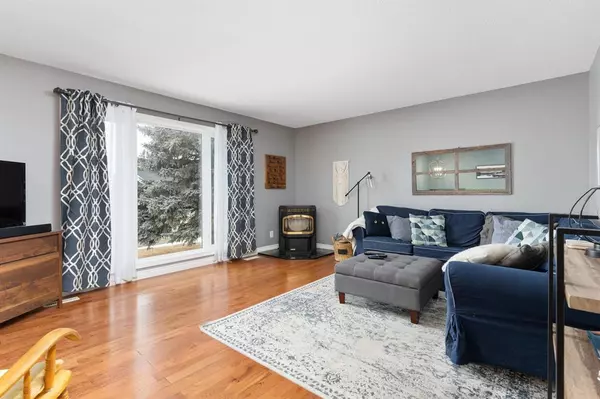$256,000
$265,000
3.4%For more information regarding the value of a property, please contact us for a free consultation.
6 Beds
2 Baths
1,159 SqFt
SOLD DATE : 11/17/2023
Key Details
Sold Price $256,000
Property Type Single Family Home
Sub Type Detached
Listing Status Sold
Purchase Type For Sale
Square Footage 1,159 sqft
Price per Sqft $220
Subdivision Daysland
MLS® Listing ID A2037706
Sold Date 11/17/23
Style Bi-Level
Bedrooms 6
Full Baths 1
Half Baths 1
Originating Board Central Alberta
Year Built 1980
Annual Tax Amount $3,053
Tax Year 2022
Lot Size 840 Sqft
Acres 0.02
Property Description
Terrific 5 Bedroom Home backing onto the 5th hole of Daysland Golf Course! This Bi-Level style home has so much to offer. You are going to love the lush back yard space with mature trees, fully fenced and landscaped yard, spacious shed and your own direct access to the golf course. Comfortable living room space with cozy pellet stove and bright west windows. The eat in kitchen provides ample storage and countertop space. Right off the kitchen is a great sunroom addition brining the outdoor views to be enjoyed inside. The main floor of the home features 3 bedrooms and a fully renovated bath. The lower level provides a spacious Rec room that is large enough to hold your extra living room furniture with room to spare for the kids to play with their toys. 2 extra bedrooms, ½ bath and laundry finish off the basement. The spacious yard is where its at; fully fenced and landscaped with 2 sheds (one for your golf cart) and a fire pit area...It is truly an oasis and will be the perfect spot to enjoy the sound of the birds and the lovely treed views. The added bonus here is the direct access to the Golf Course right out your back gate. Hop on with your cart for 9 holes or enjoy a scenic walk on the groomed trail. Or how about snow shoe or cross country ski during the long winter months, what a luxury it will be to have this year round access to enjoy. Daysland has so much to offer with a great School, Rec Center, Hospital and Main Street shopping and only a short drive into Camrose. This home checks all the boxes for those looking for a great turn key property with room for the entire family to enjoy.
Location
Province AB
County Flagstaff County
Zoning Res
Direction W
Rooms
Basement Finished, Full
Interior
Interior Features See Remarks
Heating Forced Air, Natural Gas
Cooling None
Flooring Carpet, Hardwood, Linoleum
Fireplaces Number 1
Fireplaces Type Living Room, Pellet Stove
Appliance Dishwasher, Microwave, Stove(s), Washer/Dryer, Window Coverings
Laundry In Basement
Exterior
Garage Driveway, Off Street
Garage Description Driveway, Off Street
Fence Fenced
Community Features Golf, Schools Nearby, Shopping Nearby
Roof Type Asphalt Shingle
Porch Enclosed
Lot Frontage 60.0
Parking Type Driveway, Off Street
Building
Lot Description Back Yard, Front Yard, Lawn, No Neighbours Behind, Many Trees, On Golf Course
Foundation Poured Concrete
Architectural Style Bi-Level
Level or Stories Bi-Level
Structure Type Vinyl Siding,Wood Frame
Others
Restrictions None Known
Tax ID 57144796
Ownership Joint Venture
Read Less Info
Want to know what your home might be worth? Contact us for a FREE valuation!

Our team is ready to help you sell your home for the highest possible price ASAP

"My job is to find and attract mastery-based agents to the office, protect the culture, and make sure everyone is happy! "







