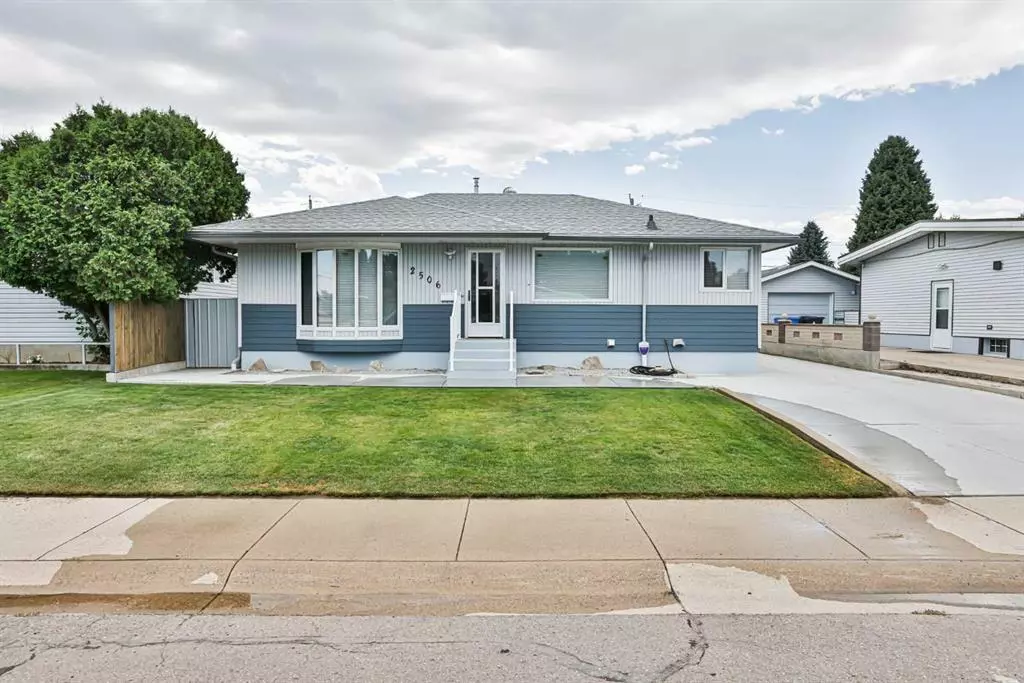$400,000
$409,900
2.4%For more information regarding the value of a property, please contact us for a free consultation.
4 Beds
2 Baths
1,539 SqFt
SOLD DATE : 11/17/2023
Key Details
Sold Price $400,000
Property Type Single Family Home
Sub Type Detached
Listing Status Sold
Purchase Type For Sale
Square Footage 1,539 sqft
Price per Sqft $259
Subdivision Majestic Place
MLS® Listing ID A2067442
Sold Date 11/17/23
Style Bungalow
Bedrooms 4
Full Baths 2
Originating Board Lethbridge and District
Year Built 1964
Annual Tax Amount $3,435
Tax Year 2023
Lot Size 5,881 Sqft
Acres 0.14
Property Description
Are you a large family looking for LOTS of space? Check out this beautiful updated home with lots to offer! With over 2700sqft of total living space this home will sure suite your needs. Some of the many upgrades include: Granite counter tops, back splash and all New appliances in 2019. New High efficiency furnace with UVC purifier, hot water tank, A/C all in 2019. New flooring, blinds and darkening blinds in 2019. New noise dimming garage doors in 2020 and much more!! Are you wanting a 5th bedroom? The bonus room on the main floor could easily be converted to give you a 5 bedroom home!! Now, did you see the parking spaces? This home hosts a HUGE double attached car garage with high ceilings and lots of storage space, along with a very large driveway and parking pad to accommodate all of your cars. The mud room/workshop in this home also adds great value to your family by keeping everything organized and well kept as you enter your home from your attached garage. So, if your looking for a home with TONS of storage, parking and upgrades. Call your favourite REALTOR® today!!
Location
Province AB
County Lethbridge
Zoning R-L
Direction N
Rooms
Basement Finished, Full
Interior
Interior Features Central Vacuum, Granite Counters, Kitchen Island, Open Floorplan, Storage
Heating High Efficiency
Cooling Central Air
Flooring Carpet, Ceramic Tile, Vinyl Plank
Appliance Central Air Conditioner, Dishwasher, Dryer, Electric Stove, Microwave Hood Fan, Refrigerator, Washer
Laundry In Basement
Exterior
Garage Double Garage Attached, Heated Garage, Off Street, Oversized, Parking Pad, RV Access/Parking, Workshop in Garage
Garage Spaces 2.0
Garage Description Double Garage Attached, Heated Garage, Off Street, Oversized, Parking Pad, RV Access/Parking, Workshop in Garage
Fence Fenced
Community Features Schools Nearby, Shopping Nearby
Roof Type Asphalt Shingle
Porch Enclosed
Lot Frontage 105.0
Parking Type Double Garage Attached, Heated Garage, Off Street, Oversized, Parking Pad, RV Access/Parking, Workshop in Garage
Total Parking Spaces 8
Building
Lot Description Back Lane, Back Yard, Front Yard, Landscaped
Foundation Poured Concrete
Architectural Style Bungalow
Level or Stories One
Structure Type Vinyl Siding,Wood Frame,Wood Siding
Others
Restrictions None Known
Tax ID 83358232
Ownership Private
Read Less Info
Want to know what your home might be worth? Contact us for a FREE valuation!

Our team is ready to help you sell your home for the highest possible price ASAP

"My job is to find and attract mastery-based agents to the office, protect the culture, and make sure everyone is happy! "







