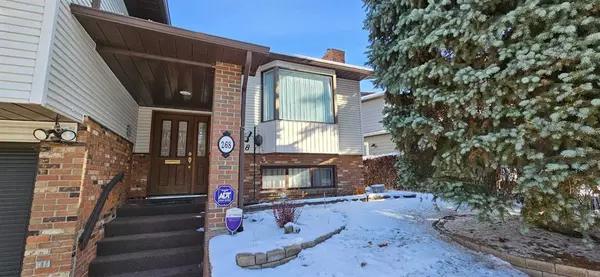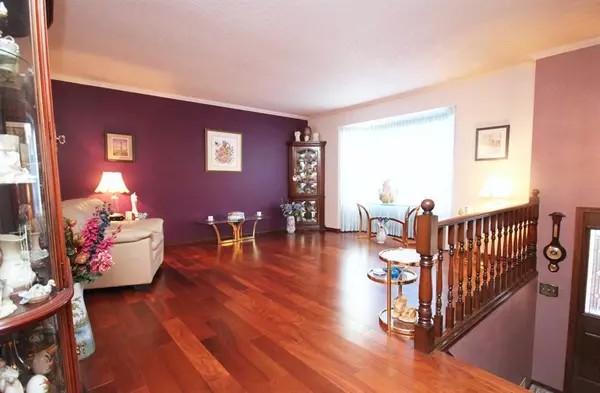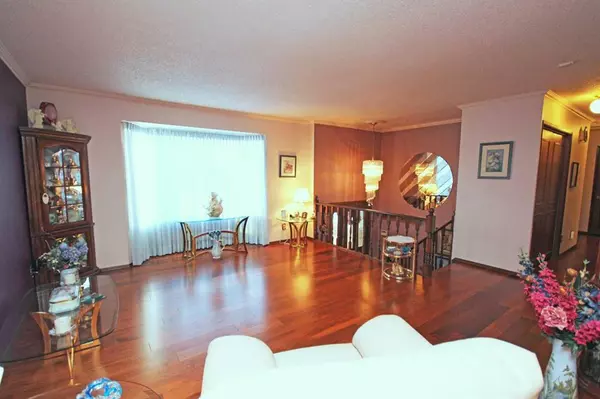$560,000
$569,900
1.7%For more information regarding the value of a property, please contact us for a free consultation.
3 Beds
4 Baths
1,358 SqFt
SOLD DATE : 11/17/2023
Key Details
Sold Price $560,000
Property Type Single Family Home
Sub Type Detached
Listing Status Sold
Purchase Type For Sale
Square Footage 1,358 sqft
Price per Sqft $412
Subdivision Woodlands
MLS® Listing ID A2091298
Sold Date 11/17/23
Style Bi-Level
Bedrooms 3
Full Baths 3
Half Baths 1
Originating Board Calgary
Year Built 1979
Annual Tax Amount $3,006
Tax Year 2023
Lot Size 4,768 Sqft
Acres 0.11
Property Description
Pride of ownership is evident by this original owner in this immaculate bi-level home with 2113 sq ft of living space just steps from Fish Creek Park. As you walk up the stairs, you are greeted by gorgeous hardwood flooring throughout the whole main level except in the bedrooms. Classic layout with living room opened to the formal dining room. Both living and dining room have bay windows on each ends to allow for lots of natural light in this area. The dining room is open to the eat in kitchen with a built-in bench and table. The kitchen has lots of cupboard space. Off the dining room there’s access to a big private deck and yard with mature trees. The big master bedroom offers a unique 3 pc ensuite with jetted tub, vaulted ceiling and a built in vanity. 2nd bedroom has its own 3 pc ensuite, an updated 4 pc washroom, nice home office and main floor laundry complete this level. Relax in the huge lower-level family room in front of the gas fireplace or enjoy gatherings at the wet bar. There is laminate throughout this whole level. There’s a spacious bedroom with big windows and updated 2 pc powder room. Enjoy the A/C & hot water on demand. The double attached garage is finished with upgraded coated flooring with in-floor heating and Role Shutter door. Very nice indeed. Updates: 4 pc washroom, shingles, dishwasher, windows. This remarkable home is in a fantastic location to Fish Creek, walking and bike paths and access to the new Ring Road/Stoney Trail. A great place to call home!
Location
Province AB
County Calgary
Area Cal Zone S
Zoning R-C1
Direction W
Rooms
Basement Finished, Full
Interior
Interior Features Central Vacuum, Closet Organizers, Crown Molding, Vaulted Ceiling(s), Wet Bar
Heating Forced Air
Cooling Central Air
Flooring Carpet, Hardwood, Laminate
Fireplaces Number 1
Fireplaces Type Basement, Brick Facing, Family Room, Gas
Appliance Central Air Conditioner, Dishwasher, Dryer, Electric Stove, Garage Control(s), Garburator, Refrigerator, Washer, Water Softener, Window Coverings
Laundry Main Level
Exterior
Garage Double Garage Attached, Heated Garage
Garage Spaces 2.0
Garage Description Double Garage Attached, Heated Garage
Fence Fenced
Community Features Park, Playground, Schools Nearby, Shopping Nearby, Walking/Bike Paths
Roof Type Asphalt Shingle
Porch Patio
Lot Frontage 60.01
Parking Type Double Garage Attached, Heated Garage
Total Parking Spaces 4
Building
Lot Description Back Yard, Front Yard, Low Maintenance Landscape, Irregular Lot, Landscaped, Treed
Foundation Poured Concrete
Architectural Style Bi-Level
Level or Stories Bi-Level
Structure Type Brick,Vinyl Siding
Others
Restrictions None Known
Tax ID 82695656
Ownership Power of Attorney
Read Less Info
Want to know what your home might be worth? Contact us for a FREE valuation!

Our team is ready to help you sell your home for the highest possible price ASAP

"My job is to find and attract mastery-based agents to the office, protect the culture, and make sure everyone is happy! "







