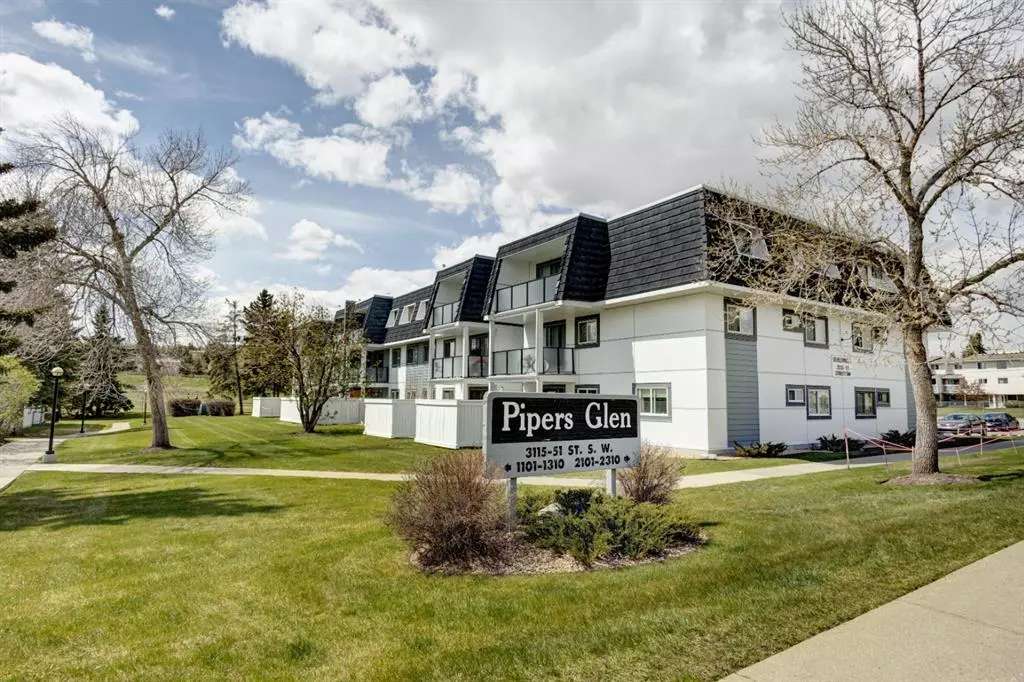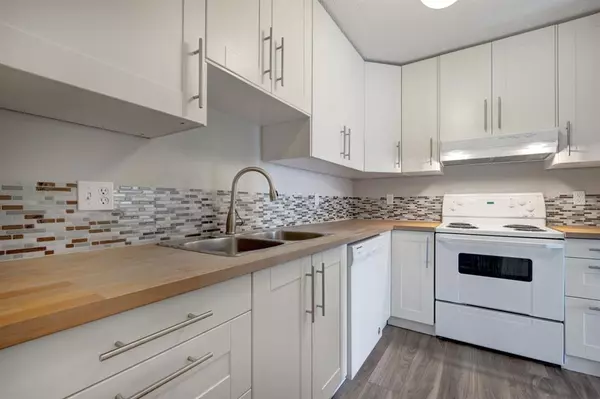$225,000
$229,800
2.1%For more information regarding the value of a property, please contact us for a free consultation.
2 Beds
1 Bath
732 SqFt
SOLD DATE : 11/17/2023
Key Details
Sold Price $225,000
Property Type Condo
Sub Type Apartment
Listing Status Sold
Purchase Type For Sale
Square Footage 732 sqft
Price per Sqft $307
Subdivision Glenbrook
MLS® Listing ID A2078691
Sold Date 11/17/23
Style Apartment
Bedrooms 2
Full Baths 1
Condo Fees $483/mo
Originating Board Calgary
Year Built 1978
Annual Tax Amount $949
Tax Year 2023
Property Description
HOME SWEET HOME! Calling all investor's and first-time home buyers, this is the amazing and affordable opportunity you have been searching for! Welcome to this exquisite, FRESHLY UPDATED, TOP FLOOR 2 bedroom, 1 bathroom condo in Calgary's sought-after inner-city community of Glenbrook offering IMMEDIATE POSSESSION! This condo is located in a quiet, well managed and maintained building that received a RECENT FULL FACELIFT with new exterior siding and new balconies. Inside, the seamless layout offers 732 SQFT of functional living space featuring brand new flooring throughout. Once you enter the unit you will instantly notice the stunning gourmet kitchen which is perfectly complimented by a tiled backsplash, butcher block counters, ample cupboard space and gleaming white appliances. The spacious living area is accented by a wall of windows which opens up to your south facing balcony, a perfect space for entertaining guests. This unit also offers 2 bright bedrooms with lots of closet space & a 4 piece bathroom. Other standout features include 1 assigned outdoor parking stall, tons of in-suite storage and IN-SUITE LAUNDRY. This condo is desirably located walking distance to Westhills shopping plaza, grocery stores, restaurants, parks, major roadways, schools, public transportation and a short drive to Downtown Calgary. Don't miss out on this GEM, book your private viewing today!
Location
Province AB
County Calgary
Area Cal Zone W
Zoning M-C1 d50
Direction N
Interior
Interior Features Built-in Features, Closet Organizers, No Animal Home, No Smoking Home, Open Floorplan, Storage, Wood Counters
Heating Baseboard
Cooling None
Flooring Ceramic Tile, Laminate, Vinyl
Appliance Dishwasher, Dryer, Electric Stove, Refrigerator, Washer
Laundry In Unit
Exterior
Garage Assigned, Outside, Stall
Garage Description Assigned, Outside, Stall
Community Features Golf, Park, Playground, Pool, Schools Nearby, Shopping Nearby, Sidewalks, Street Lights, Tennis Court(s), Walking/Bike Paths
Amenities Available Laundry, None, Parking, Playground, Snow Removal, Trash, Visitor Parking
Roof Type Rubber
Porch Balcony(s)
Parking Type Assigned, Outside, Stall
Exposure S
Total Parking Spaces 1
Building
Lot Description City Lot, Few Trees, Front Yard, Low Maintenance Landscape, Landscaped, Level, Views
Story 3
Architectural Style Apartment
Level or Stories Single Level Unit
Structure Type Wood Frame
Others
HOA Fee Include Gas,Insurance,Parking,Professional Management,Reserve Fund Contributions,Sewer,Snow Removal,Trash,Water
Restrictions Pet Restrictions or Board approval Required,Pets Allowed
Ownership Private
Pets Description Restrictions, Cats OK
Read Less Info
Want to know what your home might be worth? Contact us for a FREE valuation!

Our team is ready to help you sell your home for the highest possible price ASAP

"My job is to find and attract mastery-based agents to the office, protect the culture, and make sure everyone is happy! "







