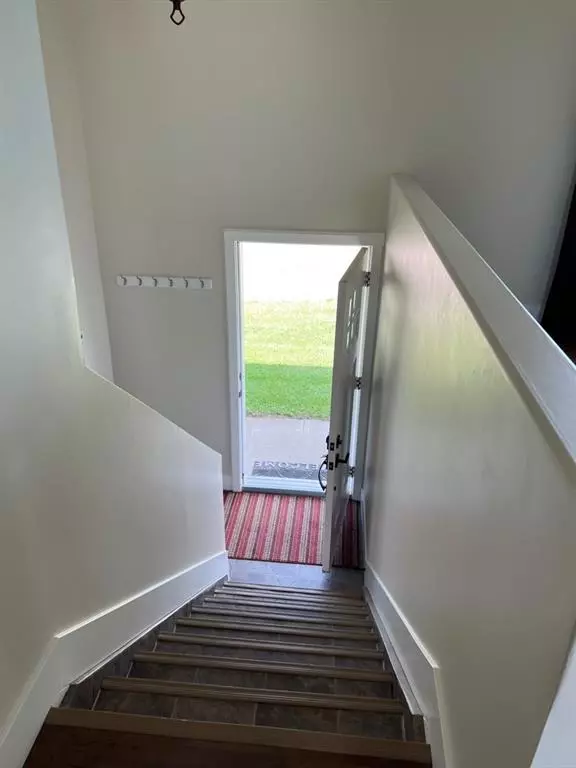$625,000
$649,900
3.8%For more information regarding the value of a property, please contact us for a free consultation.
5 Beds
3 Baths
1,092 SqFt
SOLD DATE : 11/18/2023
Key Details
Sold Price $625,000
Property Type Single Family Home
Sub Type Detached
Listing Status Sold
Purchase Type For Sale
Square Footage 1,092 sqft
Price per Sqft $572
MLS® Listing ID A2037436
Sold Date 11/18/23
Style Acreage with Residence,Bi-Level
Bedrooms 5
Full Baths 2
Half Baths 1
Originating Board Lethbridge and District
Year Built 2000
Annual Tax Amount $2,616
Tax Year 2022
Lot Size 2.490 Acres
Acres 2.49
Property Description
Here is a Country Residential Home you won't want to miss. This 5 bedroom 2.5 bath home features 4pc master ensuite, large living room, kitchen dining room combination, with a large deck just off the kitchen. Keep those little tikes busy with the sand box under the deck. Mature plum and apple trees, strawberry patch and a large garden for those who love garden fresh produce. In the yard you will find a Heated 40x40 shop with a 16' ceiling and a 14' high door. This shop is large enough for all the toys and all the projects. The shop also has 410 sq ft of office space on a mezzanine. An insulated chicken coop and an insulated utility shed with concrete floors are also included. The dug out is lined and water comes from TID. Bring your dreams and enjoy the quiet and wide open spaces of country living.
Location
Province AB
County Taber, M.d. Of
Zoning Rural Agriculture
Direction N
Rooms
Basement Full, Partially Finished
Interior
Interior Features Pantry
Heating In Floor, Natural Gas
Cooling None
Flooring Carpet, Linoleum, Vinyl
Appliance Dishwasher, Electric Range, Microwave Hood Fan, Refrigerator, Washer/Dryer
Laundry In Basement
Exterior
Garage Double Garage Attached, Gravel Driveway
Garage Spaces 2.0
Garage Description Double Garage Attached, Gravel Driveway
Fence Partial
Community Features Other
Roof Type Asphalt
Porch Deck
Parking Type Double Garage Attached, Gravel Driveway
Exposure N
Total Parking Spaces 10
Building
Lot Description Fruit Trees/Shrub(s), Garden, Irregular Lot
Building Description Silent Floor Joists,Stucco, 40x40 heated shop with 11 x 40 office mezzanine, Insulated utility shed has boiler for the house and the shop infloor heat. Hen house is insulated as well and is powered.
Foundation Poured Concrete
Architectural Style Acreage with Residence, Bi-Level
Level or Stories One
Structure Type Silent Floor Joists,Stucco
Others
Restrictions None Known
Tax ID 56815624
Ownership Private
Read Less Info
Want to know what your home might be worth? Contact us for a FREE valuation!

Our team is ready to help you sell your home for the highest possible price ASAP

"My job is to find and attract mastery-based agents to the office, protect the culture, and make sure everyone is happy! "







