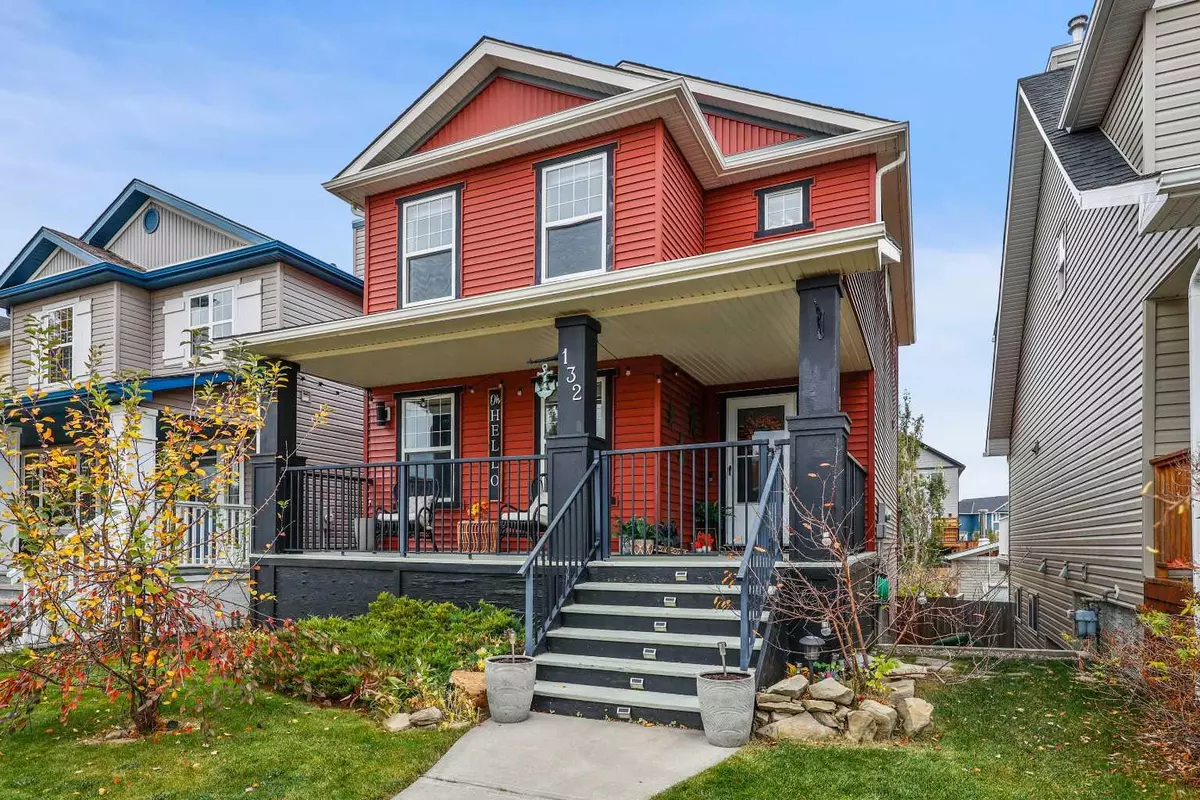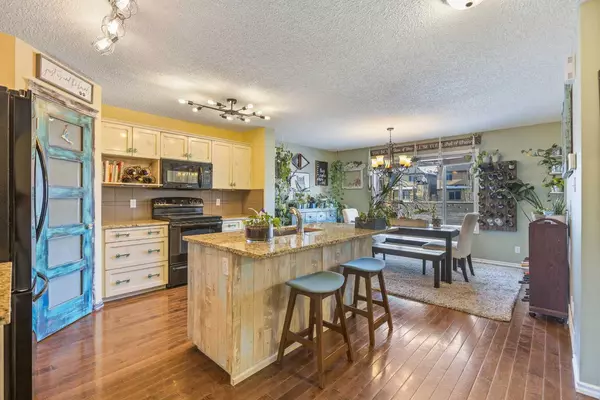$505,000
$520,000
2.9%For more information regarding the value of a property, please contact us for a free consultation.
4 Beds
4 Baths
1,495 SqFt
SOLD DATE : 11/18/2023
Key Details
Sold Price $505,000
Property Type Single Family Home
Sub Type Detached
Listing Status Sold
Purchase Type For Sale
Square Footage 1,495 sqft
Price per Sqft $337
Subdivision Sagewood
MLS® Listing ID A2092798
Sold Date 11/18/23
Style 2 Storey
Bedrooms 4
Full Baths 3
Half Baths 1
Originating Board Calgary
Year Built 2005
Annual Tax Amount $2,839
Tax Year 2023
Lot Size 3,781 Sqft
Acres 0.09
Property Description
** Open House November 12 2pm-4pm** Outstanding opportunity to make this fully finished (2248 sq ft) home with a walkout basement yours! Walking up to the home, you will appreciate the curb appeal with a full-width covered front porch. Entering the home, you are greeted with a front living room which soaks up the evening sun. Hardwood floors span the main level and lead you to the kitchen, which is functional and has character. The kitchen offers a granite central island, ample cabinetry, and plenty of counter space. It flows into the dining room, perfect for hosting dinner parties and family gatherings. The 268 sq ft deck is an extension of the home's entertaining space, right off the dining room, and you can take in the lovely backyard views with glimpses of the pond. Completing this level is a half bath with soaring 10' ceilings. Heading upstairs, you will find two great-sized secondary bedrooms, a full 3-piece bath, convenient laundry and a spacious primary bedroom with an ensuite and walk-in closet. Take the festivities downstairs in the spacious basement, with a built-in dry bar and room for all your guests. With an additional large room and the potential to add a closet, you could also turn this into a fourth bedroom or keep it as-is for a spare room for guests or a flex room. The basement also has a full bathroom and could offer the opportunity to generate rental income to help offset your mortgage payments. The property boasts a big backyard, a perfect spot for outdoor activities and relaxation. The back alley provides convenient parking on the double pad, where you have the option to build your dream garage in the future. The neighbourhood of Sagewood offers easy access to schools, ponds, and extensive pathways, all of which are within a short walking distance. Come and see why you should call this property your home.
Location
Province AB
County Airdrie
Zoning DC-12-A
Direction W
Rooms
Basement Finished, Walk-Out To Grade
Interior
Interior Features Kitchen Island, Vinyl Windows
Heating Forced Air
Cooling None
Flooring Carpet, Hardwood
Appliance Bar Fridge, Dishwasher, Electric Stove, Microwave Hood Fan, Refrigerator, Washer/Dryer
Laundry Upper Level
Exterior
Garage Off Street, Parking Pad
Garage Description Off Street, Parking Pad
Fence Fenced
Community Features Lake, Park, Playground, Schools Nearby, Shopping Nearby, Street Lights, Walking/Bike Paths
Roof Type Asphalt Shingle
Porch Deck, Front Porch, Patio
Lot Frontage 30.02
Parking Type Off Street, Parking Pad
Total Parking Spaces 2
Building
Lot Description Back Lane
Foundation Poured Concrete
Architectural Style 2 Storey
Level or Stories Two
Structure Type Vinyl Siding,Wood Frame
Others
Restrictions None Known
Tax ID 84583434
Ownership Private
Read Less Info
Want to know what your home might be worth? Contact us for a FREE valuation!

Our team is ready to help you sell your home for the highest possible price ASAP

"My job is to find and attract mastery-based agents to the office, protect the culture, and make sure everyone is happy! "







