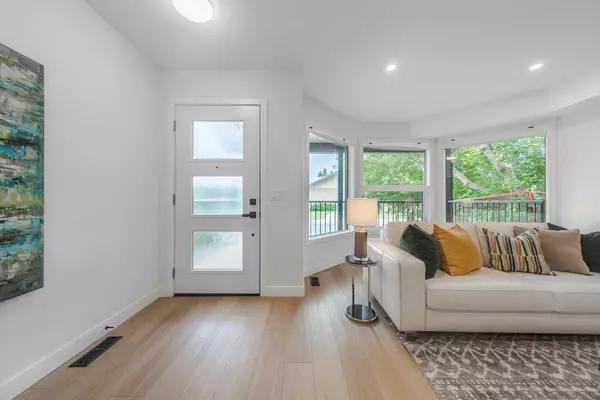$705,000
$748,000
5.7%For more information regarding the value of a property, please contact us for a free consultation.
3 Beds
4 Baths
1,598 SqFt
SOLD DATE : 11/18/2023
Key Details
Sold Price $705,000
Property Type Single Family Home
Sub Type Detached
Listing Status Sold
Purchase Type For Sale
Square Footage 1,598 sqft
Price per Sqft $441
Subdivision Mount Pleasant
MLS® Listing ID A2086126
Sold Date 11/18/23
Style 2 Storey
Bedrooms 3
Full Baths 2
Half Baths 2
Originating Board Calgary
Year Built 1990
Annual Tax Amount $3,230
Tax Year 2023
Lot Size 3,003 Sqft
Acres 0.07
Property Description
Fully renovated 3-bedroom home. With 2 full and 2 half baths, a spacious rec room with wet bar, and an oversized double detached garage, this property has it all. As you enter, you'll be greeted by the elegance of engineered hardwood flooring on the main floor, large windows bathing the rooms in natural light, and a cozy living room featuring a beautiful fireplace. The dining room offers access to the rear deck, perfect for enjoying outdoor meals. The kitchen is a dream with its large central island, sleek white cabinets, brand new Samsung stainless steel package, and beautiful quartz countertops. Hosting guests is a breeze with the convenient 2-piece bath on this floor. Upstairs, you'll find three bedrooms and a well-appointed shared 4-piece bath. The primary bedroom is a retreat with its own luxurious 4-piece bath, complete with a stunning large format tile shower and dual sinks. The fully finished basement is an entertainment haven, boasting a rec room with wet bar, a den/home office, a convenient 2-piece bath, and laundry facilities. Get ready to embrace the summer in the backyard, featuring a deck and a charming paving stone patio, perfect for hosting gatherings. The oversized double detached garage is fully insulated, ensuring both secure parking and additional storage space. This property is located near exceptional amenities, including the SAIT campus, North Hill shopping, and the picturesque Confederation Park.
Location
Province AB
County Calgary
Area Cal Zone Cc
Zoning R-C2
Direction S
Rooms
Basement Finished, Full
Interior
Interior Features Breakfast Bar, Closet Organizers, Kitchen Island, Open Floorplan, Quartz Counters, Recessed Lighting, Separate Entrance
Heating Forced Air
Cooling None
Flooring Carpet, Hardwood
Fireplaces Number 2
Fireplaces Type Basement, Gas, Living Room, Wood Burning
Appliance Bar Fridge, Dishwasher, Dryer, Gas Stove, Microwave Hood Fan, Refrigerator, Washer
Laundry In Basement, Laundry Room
Exterior
Garage Alley Access, Double Garage Detached
Garage Spaces 2.0
Garage Description Alley Access, Double Garage Detached
Fence Partial
Community Features Playground, Schools Nearby, Shopping Nearby, Sidewalks, Street Lights, Walking/Bike Paths
Roof Type Asphalt Shingle
Porch Deck, Patio
Lot Frontage 25.0
Parking Type Alley Access, Double Garage Detached
Exposure S
Total Parking Spaces 2
Building
Lot Description Back Lane, Back Yard, Landscaped, Rectangular Lot
Foundation Poured Concrete
Architectural Style 2 Storey
Level or Stories Two
Structure Type Vinyl Siding,Wood Frame
Others
Restrictions None Known
Tax ID 82802612
Ownership Private
Read Less Info
Want to know what your home might be worth? Contact us for a FREE valuation!

Our team is ready to help you sell your home for the highest possible price ASAP

"My job is to find and attract mastery-based agents to the office, protect the culture, and make sure everyone is happy! "







